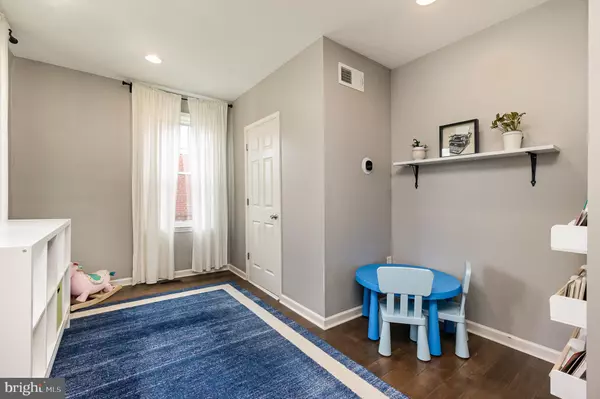$422,500
$435,000
2.9%For more information regarding the value of a property, please contact us for a free consultation.
4 Beds
4 Baths
2,360 SqFt
SOLD DATE : 04/11/2024
Key Details
Sold Price $422,500
Property Type Single Family Home
Sub Type Detached
Listing Status Sold
Purchase Type For Sale
Square Footage 2,360 sqft
Price per Sqft $179
Subdivision Idlewylde
MLS Listing ID MDBC2082264
Sold Date 04/11/24
Style Cape Cod
Bedrooms 4
Full Baths 3
Half Baths 1
HOA Y/N N
Abv Grd Liv Area 1,756
Originating Board BRIGHT
Year Built 1928
Annual Tax Amount $4,425
Tax Year 2023
Lot Size 6,000 Sqft
Acres 0.14
Lot Dimensions 1.00 x
Property Description
You won't want to miss this beautiful, fully renovated, 4 bed/3.5 bath home in the heart of Idlewylde. The house was fully renovated in 2018 and still feels like new. This Cape Cod boasts over 2300 finished square feet with hardwood floors throughout and an open-concept floor plan. The main level has a gourmet kitchen, ample living space, and a primary bedroom with its own bath and walk in closet. There are two large bedrooms upstairs that share a bathroom. The basement was fully waterproofed in 2018 and has a great second living space as well as another bedroom with a full bath attached. The yard is perfect for pets, children, or entertaining. Last November, the sellers added a privacy fence, repaved the patio, and added insulation under the kitchen. This house has been cared for well and it shows! Located in the Towson School District, it is walkable to Overlook Park, Starbucks, the Charmery, and many other restaurants and shops. It is a short drive from everything Towson has to offer. It is also a very short commute to the city with Belvedere Square just 5 minutes away. Come see this house before it is gone!
Location
State MD
County Baltimore
Zoning RESIDENTIAL
Rooms
Other Rooms Living Room, Dining Room, Primary Bedroom, Bedroom 2, Bedroom 3, Bedroom 4, Kitchen, Game Room
Basement Other
Main Level Bedrooms 1
Interior
Interior Features Kitchen - Gourmet, Primary Bath(s), Wood Floors, Floor Plan - Open
Hot Water Electric
Heating Forced Air
Cooling Central A/C
Equipment Dishwasher, Refrigerator, Microwave, Oven/Range - Electric, Water Dispenser
Fireplace N
Appliance Dishwasher, Refrigerator, Microwave, Oven/Range - Electric, Water Dispenser
Heat Source Natural Gas
Exterior
Exterior Feature Porch(es), Patio(s)
Water Access N
Accessibility None
Porch Porch(es), Patio(s)
Garage N
Building
Story 3
Foundation Permanent
Sewer Public Sewer
Water Public
Architectural Style Cape Cod
Level or Stories 3
Additional Building Above Grade, Below Grade
New Construction N
Schools
Elementary Schools Stoneleigh
Middle Schools Dumbarton
High Schools Towson High Law & Public Policy
School District Baltimore County Public Schools
Others
Pets Allowed Y
Senior Community No
Tax ID 04090902205360
Ownership Fee Simple
SqFt Source Assessor
Special Listing Condition Standard
Pets Allowed No Pet Restrictions
Read Less Info
Want to know what your home might be worth? Contact us for a FREE valuation!

Our team is ready to help you sell your home for the highest possible price ASAP

Bought with Mark D Simone • Keller Williams Legacy
"My job is to find and attract mastery-based agents to the office, protect the culture, and make sure everyone is happy! "
tyronetoneytherealtor@gmail.com
4221 Forbes Blvd, Suite 240, Lanham, MD, 20706, United States






