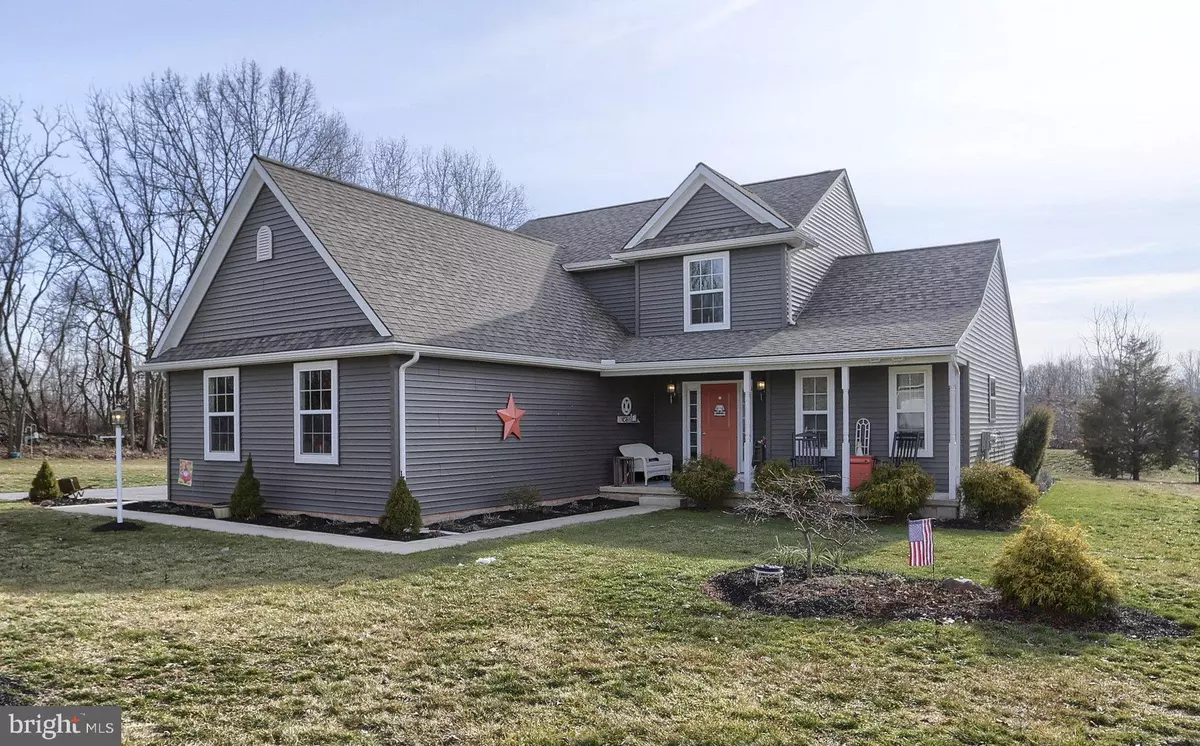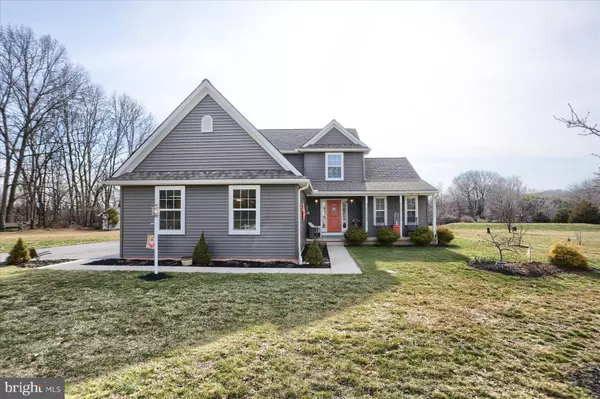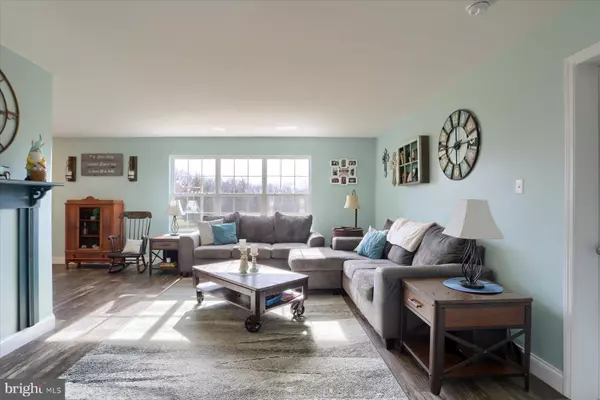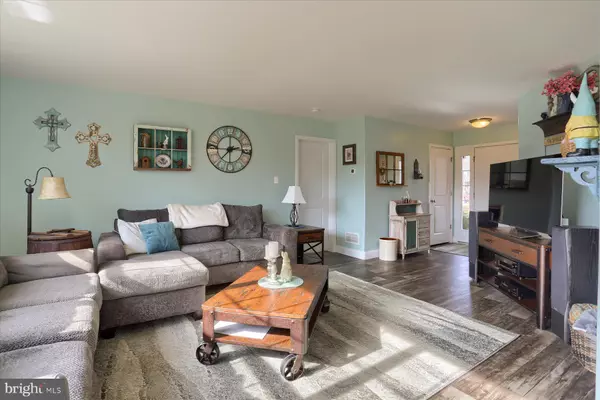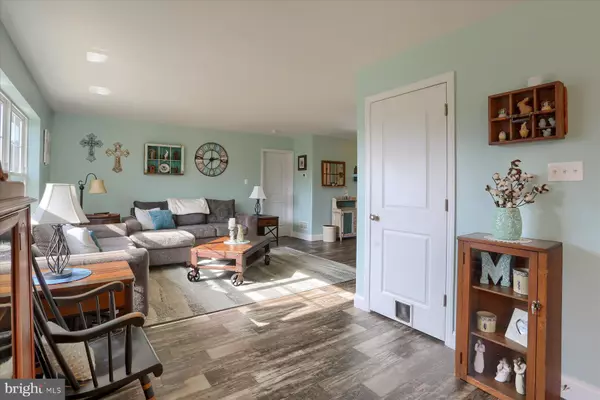$430,000
$399,000
7.8%For more information regarding the value of a property, please contact us for a free consultation.
4 Beds
3 Baths
2,140 SqFt
SOLD DATE : 04/12/2024
Key Details
Sold Price $430,000
Property Type Single Family Home
Sub Type Detached
Listing Status Sold
Purchase Type For Sale
Square Footage 2,140 sqft
Price per Sqft $200
Subdivision Hillside Orchards
MLS Listing ID PAYK2056754
Sold Date 04/12/24
Style Traditional
Bedrooms 4
Full Baths 2
Half Baths 1
HOA Fees $8/ann
HOA Y/N Y
Abv Grd Liv Area 2,140
Originating Board BRIGHT
Year Built 2018
Annual Tax Amount $6,981
Tax Year 2022
Lot Size 1.210 Acres
Acres 1.21
Property Description
Welcome to your dream home nestled on a peaceful cul-de-sac! This charming 4-bedroom, 2.5-bath residence boasts an inviting floor plan with a first-floor owner's suite and second floor office. The 1.21-acre lot offers ample space and privacy for your enjoyment. A charming front porch welcomes you, setting the tone for the warm and inviting atmosphere within. The large rear patio invites you to unwind and entertain while overlooking the grounds, where delicious wild raspberries flourish along the property tree line. Picture yourself gathered around the firepit, creating lasting memories with friends and family. The property also features a vegetable garden and a pollinator garden, enhancing the appeal for those with a green thumb or a love for outdoor spaces. The landscaping is thoughtfully designed with low-maintenance native perennials, ensuring a picturesque setting year-round without the hassle. A custom 12x24 shed provides additional storage or potential workspace. Experience the joys of country living while still enjoying the convenience of a short drive to Route 83, providing easy access to both York and Harrisburg. Don't miss the opportunity to make this charming property your home. Schedule a showing today!
Location
State PA
County York
Area Conewago Twp (15223)
Zoning RESIDENTIAL
Rooms
Other Rooms Living Room, Dining Room, Primary Bedroom, Bedroom 2, Bedroom 3, Kitchen, Bedroom 1, Laundry, Office, Bathroom 1, Primary Bathroom, Half Bath
Basement Full, Interior Access, Outside Entrance, Poured Concrete, Sump Pump, Unfinished
Main Level Bedrooms 1
Interior
Hot Water Electric
Heating Heat Pump(s)
Cooling Central A/C
Equipment Stainless Steel Appliances
Fireplace N
Appliance Stainless Steel Appliances
Heat Source Electric
Exterior
Exterior Feature Porch(es), Patio(s)
Parking Features Garage - Side Entry, Garage Door Opener, Inside Access, Oversized
Garage Spaces 5.0
Water Access N
Accessibility 2+ Access Exits
Porch Porch(es), Patio(s)
Attached Garage 2
Total Parking Spaces 5
Garage Y
Building
Story 2
Foundation Permanent
Sewer On Site Septic
Water Well
Architectural Style Traditional
Level or Stories 2
Additional Building Above Grade, Below Grade
New Construction N
Schools
High Schools Northeastern
School District Northeastern York
Others
Senior Community No
Tax ID 23-000-12-0008-00-00000
Ownership Fee Simple
SqFt Source Assessor
Acceptable Financing Cash, Conventional, VA
Listing Terms Cash, Conventional, VA
Financing Cash,Conventional,VA
Special Listing Condition Standard
Read Less Info
Want to know what your home might be worth? Contact us for a FREE valuation!

Our team is ready to help you sell your home for the highest possible price ASAP

Bought with Tim B. Clouser • RE/MAX Realty Select
"My job is to find and attract mastery-based agents to the office, protect the culture, and make sure everyone is happy! "
tyronetoneytherealtor@gmail.com
4221 Forbes Blvd, Suite 240, Lanham, MD, 20706, United States

