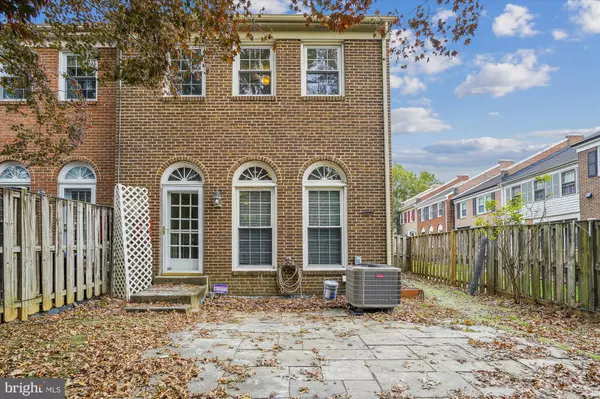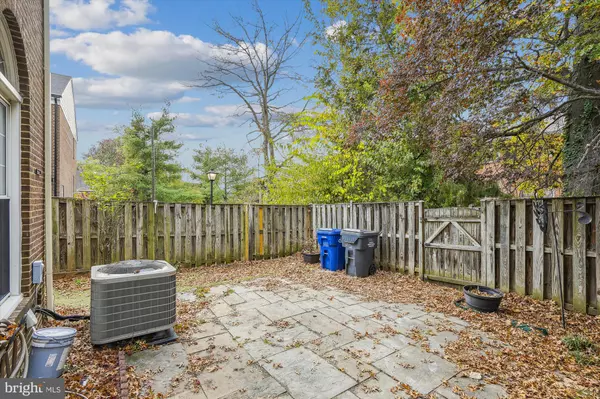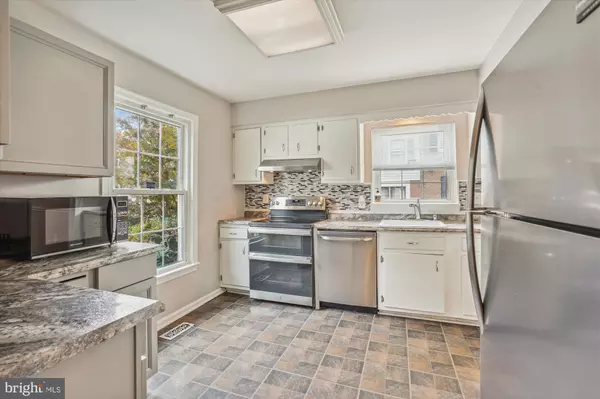$535,000
$529,800
1.0%For more information regarding the value of a property, please contact us for a free consultation.
3 Beds
3 Baths
1,584 SqFt
SOLD DATE : 04/12/2024
Key Details
Sold Price $535,000
Property Type Townhouse
Sub Type End of Row/Townhouse
Listing Status Sold
Purchase Type For Sale
Square Footage 1,584 sqft
Price per Sqft $337
Subdivision Mt Vernon Square Townhouse
MLS Listing ID VAFX2152870
Sold Date 04/12/24
Style Traditional
Bedrooms 3
Full Baths 2
Half Baths 1
HOA Fees $70/qua
HOA Y/N Y
Abv Grd Liv Area 1,360
Originating Board BRIGHT
Year Built 1976
Annual Tax Amount $5,149
Tax Year 2023
Lot Size 2,305 Sqft
Acres 0.05
Property Description
Beautiful End Unit Townhome! Sun filled Living Room with walls of windows, Wood Floors, High ceilings and cozy wood burning Fireplace. Walk-out to Great Large Patio. Lovely Dining Room over looking the Living Room with Views and Wood Floors. Light and Bright Kitchen with Stainless Steel appliances,New double oven and additional cabinets installed in 2021. Main Bedroom Suite with own full Bath and 2 more bedrooms sharing a Full Bath. Bonus room on Lower level with attached utility room having washer and dryer. Freshly Painted and Carpeted upstairs and stairway. Super location Near Old Town Alexandria, 12 miles to Downtown D C, lots of restaurant's and shops. HVAC system replaced in 2018, Newer hot water heater, Newer Sump pump and battery backup 2020, Roof replaced in 2022 and Gutters replaced in 2023. ASSUMABLE Mortgage with Freedom Mortgage at 2.375%.
Location
State VA
County Fairfax
Zoning 180
Rooms
Other Rooms Living Room, Dining Room, Bedroom 2, Bedroom 3, Kitchen, Family Room, Bedroom 1, Utility Room, Bathroom 1, Bathroom 2
Basement Full, Connecting Stairway, Fully Finished
Interior
Interior Features Dining Area, Kitchen - Eat-In, Kitchen - Table Space, Carpet, Wood Floors, Ceiling Fan(s), Primary Bath(s)
Hot Water Electric
Heating Forced Air
Cooling Ceiling Fan(s), Central A/C
Flooring Hardwood, Carpet, Ceramic Tile
Fireplaces Number 1
Fireplaces Type Wood
Equipment Cooktop, Disposal, Dryer, Refrigerator, Stove, Washer, Dishwasher, Oven/Range - Electric, Stainless Steel Appliances, Water Heater, Microwave
Fireplace Y
Appliance Cooktop, Disposal, Dryer, Refrigerator, Stove, Washer, Dishwasher, Oven/Range - Electric, Stainless Steel Appliances, Water Heater, Microwave
Heat Source Electric
Laundry Basement
Exterior
Parking On Site 2
Fence Rear, Privacy, Wood
Waterfront N
Water Access N
Roof Type Architectural Shingle
Accessibility None
Parking Type Other, Off Street
Garage N
Building
Lot Description Corner, Landscaping, SideYard(s)
Story 3
Foundation Concrete Perimeter
Sewer Public Sewer
Water Public
Architectural Style Traditional
Level or Stories 3
Additional Building Above Grade, Below Grade
New Construction N
Schools
Elementary Schools Bucknell
Middle Schools Sandburg
High Schools West Potomac
School District Fairfax County Public Schools
Others
Pets Allowed Y
Senior Community No
Tax ID 0933 26 0082
Ownership Fee Simple
SqFt Source Assessor
Acceptable Financing Cash, Conventional, FHA, VA
Listing Terms Cash, Conventional, FHA, VA
Financing Cash,Conventional,FHA,VA
Special Listing Condition Standard
Pets Description No Pet Restrictions
Read Less Info
Want to know what your home might be worth? Contact us for a FREE valuation!

Our team is ready to help you sell your home for the highest possible price ASAP

Bought with Mauricio A Lujan • Samson Properties

"My job is to find and attract mastery-based agents to the office, protect the culture, and make sure everyone is happy! "
tyronetoneytherealtor@gmail.com
4221 Forbes Blvd, Suite 240, Lanham, MD, 20706, United States






