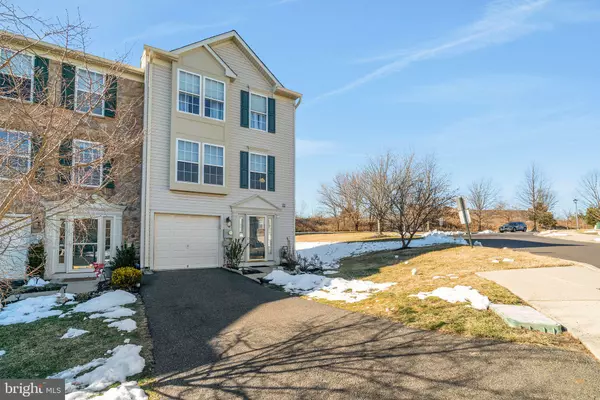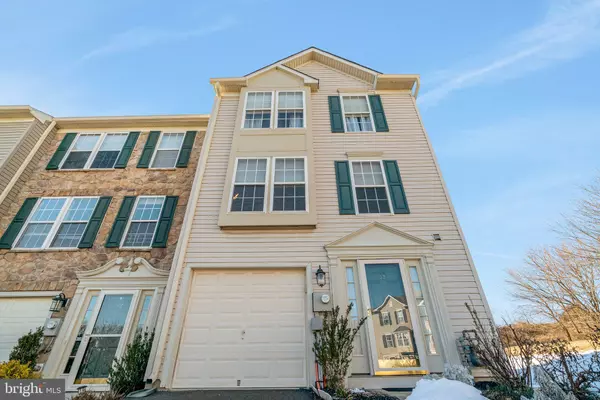$450,000
$449,900
For more information regarding the value of a property, please contact us for a free consultation.
2 Beds
3 Baths
1,830 SqFt
SOLD DATE : 04/12/2024
Key Details
Sold Price $450,000
Property Type Townhouse
Sub Type End of Row/Townhouse
Listing Status Sold
Purchase Type For Sale
Square Footage 1,830 sqft
Price per Sqft $245
Subdivision Terrace At Montgom
MLS Listing ID PAMC2095936
Sold Date 04/12/24
Style Colonial
Bedrooms 2
Full Baths 2
Half Baths 1
HOA Fees $293/mo
HOA Y/N Y
Abv Grd Liv Area 1,830
Originating Board BRIGHT
Year Built 2000
Annual Tax Amount $6,017
Tax Year 2022
Lot Size 764 Sqft
Acres 0.02
Lot Dimensions 1.00 x 0.00
Property Description
Don't miss this lovingly cared for end-unit at the desirable Terrace of Montgomery community! Enter the foyer to find hardwood floors throughout the first level, along with a half bath, laundry room, large living space and access to the paved rear private patio (one of few in the neighborhood). On the second floor you'll find a sunny kitchen with white cabinetry, granite counters, an island with barstool seating, a kitchen dining area with lots of windows and a large dining room or sun room, currently being used as a home office. Off the kitchen, PELLA slider leads you to the 400 sq. ft. oversized wrap around deck with privacy wall, perfect for entertaining. A large family room completes the second level. On the third floor you'll find the spacious master suite with 2 walk-in closets and full bath with stall shower and soaking tub. The 2nd master suite features a Jack and Jill style bath which was updated in 2019. The 2nd & 3rd level are carpeted creating a neutral look and a WiFi Nest thermostat offers added convenience. The WiFi enabled one car attached garage. Located near the 202 bypass and all the Montgomeryville area shopping, along with low HOA fees, this home is perfect for low maintenance and convenient living. Showings begin March 1st- schedule your viewing today! This one won't last long!
Location
State PA
County Montgomery
Area Montgomery Twp (10646)
Zoning R3A
Rooms
Other Rooms Living Room, Primary Bedroom, Bedroom 2, Kitchen, Family Room, Basement
Basement Daylight, Full, Fully Finished
Interior
Interior Features Breakfast Area, Carpet, Ceiling Fan(s), Combination Kitchen/Dining, Dining Area, Family Room Off Kitchen, Kitchen - Eat-In, Kitchen - Island, Primary Bath(s), Recessed Lighting, Stall Shower, Wainscotting, Walk-in Closet(s), Wood Floors
Hot Water Natural Gas
Heating Forced Air
Cooling Central A/C
Flooring Carpet, Hardwood, Tile/Brick
Equipment Built-In Microwave, Dishwasher, Disposal, Dryer - Gas, Oven - Self Cleaning, Washer, Water Heater
Fireplace N
Appliance Built-In Microwave, Dishwasher, Disposal, Dryer - Gas, Oven - Self Cleaning, Washer, Water Heater
Heat Source Natural Gas
Laundry Main Floor
Exterior
Exterior Feature Deck(s), Patio(s)
Parking Features Garage - Front Entry
Garage Spaces 1.0
Water Access N
Roof Type Shingle
Accessibility None
Porch Deck(s), Patio(s)
Attached Garage 1
Total Parking Spaces 1
Garage Y
Building
Story 3
Foundation Slab
Sewer Public Sewer
Water Public
Architectural Style Colonial
Level or Stories 3
Additional Building Above Grade, Below Grade
New Construction N
Schools
Elementary Schools Montgomery
High Schools North Penn
School District North Penn
Others
HOA Fee Include All Ground Fee,Common Area Maintenance,Ext Bldg Maint,Insurance,Lawn Care Front,Lawn Care Rear,Lawn Care Side,Lawn Maintenance,Road Maintenance,Snow Removal,Trash
Senior Community No
Tax ID 46-00-00945-503
Ownership Fee Simple
SqFt Source Assessor
Acceptable Financing Cash, Conventional, FHA, VA
Listing Terms Cash, Conventional, FHA, VA
Financing Cash,Conventional,FHA,VA
Special Listing Condition Standard
Read Less Info
Want to know what your home might be worth? Contact us for a FREE valuation!

Our team is ready to help you sell your home for the highest possible price ASAP

Bought with ADELE Yakubova • Skyline Realtors, LLC
"My job is to find and attract mastery-based agents to the office, protect the culture, and make sure everyone is happy! "
tyronetoneytherealtor@gmail.com
4221 Forbes Blvd, Suite 240, Lanham, MD, 20706, United States






