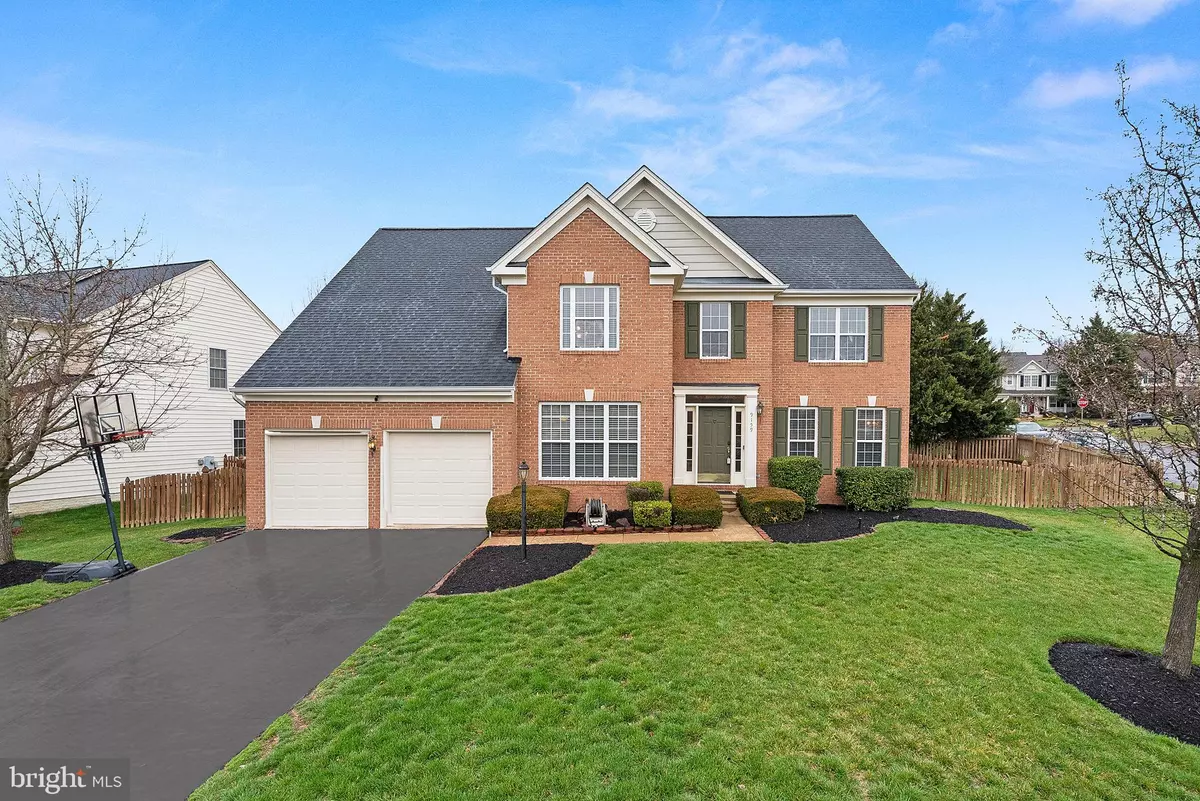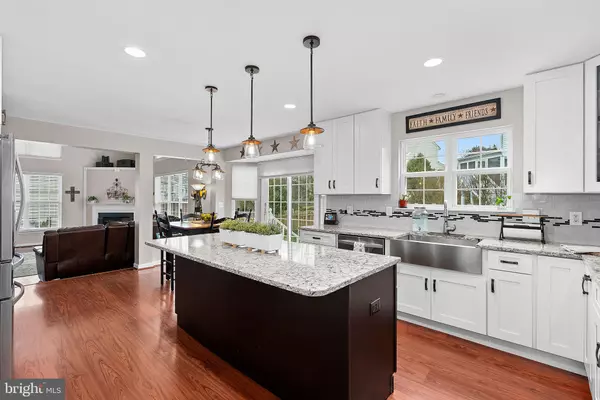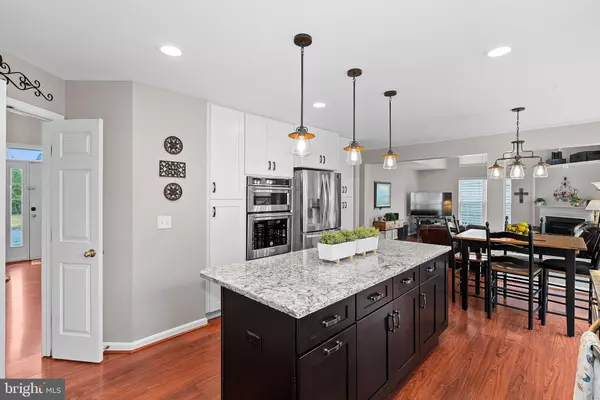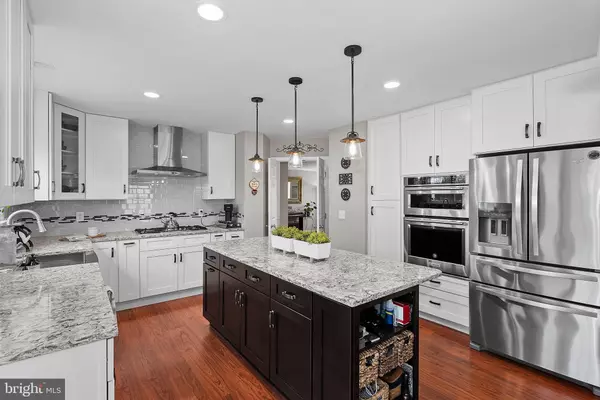$795,000
$769,999
3.2%For more information regarding the value of a property, please contact us for a free consultation.
4 Beds
4 Baths
4,212 SqFt
SOLD DATE : 04/11/2024
Key Details
Sold Price $795,000
Property Type Single Family Home
Sub Type Detached
Listing Status Sold
Purchase Type For Sale
Square Footage 4,212 sqft
Price per Sqft $188
Subdivision Kingsbrooke
MLS Listing ID VAPW2065970
Sold Date 04/11/24
Style Colonial
Bedrooms 4
Full Baths 3
Half Baths 1
HOA Fees $76/qua
HOA Y/N Y
Abv Grd Liv Area 2,786
Originating Board BRIGHT
Year Built 1998
Annual Tax Amount $6,952
Tax Year 2022
Lot Size 10,393 Sqft
Acres 0.24
Property Description
Classic brick front colonial with updated white kitchen! Kitchen just remodeled in 2017 boasts beautiful white shaker cabinets, light quartz counters (including center island), and white tile backsplash offering a nice contrast to the stainless steel appliances, including stainless steel hood and farm house sink.
Dramatic two-story family room just off the kitchen offers a corner gas fireplace to cozy up to in these chilly winter months. Formal entertaining is a cinch with the combination living and dining rooms that open to a two-story foyer. Sizable library/office with double french doors is conveniently located on main level.
Upstairs bedroom level has four large bedrooms, including the primary suite with walk-in closet. Primary bathroom boasts double sink vanity, soaking tub, separate shower, and private water closet.
Laundry room conveniently located on bedroom level.
Large rear yard is fully fenced and includes a large concrete patio.
Recent upgrades: New roof 2021, new kitchen 2017 with all new appliances, Carrier dual zone HVAC 2015, hot water heater 2014
See interactive floor plan in video link.
Nestled within the Kingsbrooke community offering premium amenities including outdoor pool, clubhouse, tennis courts, and a tot lot. Commuting is a breeze with easy access to major highways, including I-66 and 234. Close proximity to shopping, restaurants, historic parks, and entertainment options like Jiffy Lube Live. Enjoy easy access to Washington, DC, and major airports.
Location
State VA
County Prince William
Zoning R4
Rooms
Other Rooms Living Room, Dining Room, Kitchen, Family Room, Library, Laundry, Recreation Room
Basement Full, Fully Finished
Interior
Interior Features Chair Railings, Combination Dining/Living, Crown Moldings, Family Room Off Kitchen, Floor Plan - Traditional, Formal/Separate Dining Room, Kitchen - Eat-In, Kitchen - Island, Kitchen - Table Space, Primary Bath(s), Recessed Lighting, Soaking Tub, Stall Shower, Tub Shower, Upgraded Countertops, Walk-in Closet(s), Window Treatments
Hot Water Natural Gas
Heating Central, Forced Air, Heat Pump(s)
Cooling Central A/C, Heat Pump(s)
Fireplaces Number 1
Equipment Built-In Microwave, Cooktop - Down Draft, Dishwasher, Disposal, Dryer, Exhaust Fan, Oven - Wall, Range Hood, Refrigerator, Stainless Steel Appliances, Washer, Water Heater
Fireplace Y
Appliance Built-In Microwave, Cooktop - Down Draft, Dishwasher, Disposal, Dryer, Exhaust Fan, Oven - Wall, Range Hood, Refrigerator, Stainless Steel Appliances, Washer, Water Heater
Heat Source Natural Gas
Exterior
Parking Features Garage - Front Entry
Garage Spaces 2.0
Utilities Available Cable TV Available, Natural Gas Available
Water Access N
Accessibility None
Attached Garage 2
Total Parking Spaces 2
Garage Y
Building
Story 2
Foundation Concrete Perimeter
Sewer Public Sewer
Water Public
Architectural Style Colonial
Level or Stories 2
Additional Building Above Grade, Below Grade
New Construction N
Schools
School District Prince William County Public Schools
Others
Senior Community No
Tax ID 7495-19-2471
Ownership Fee Simple
SqFt Source Assessor
Special Listing Condition Standard
Read Less Info
Want to know what your home might be worth? Contact us for a FREE valuation!

Our team is ready to help you sell your home for the highest possible price ASAP

Bought with Seon Kim • Fairfax Realty 50/66 LLC
"My job is to find and attract mastery-based agents to the office, protect the culture, and make sure everyone is happy! "
tyronetoneytherealtor@gmail.com
4221 Forbes Blvd, Suite 240, Lanham, MD, 20706, United States






