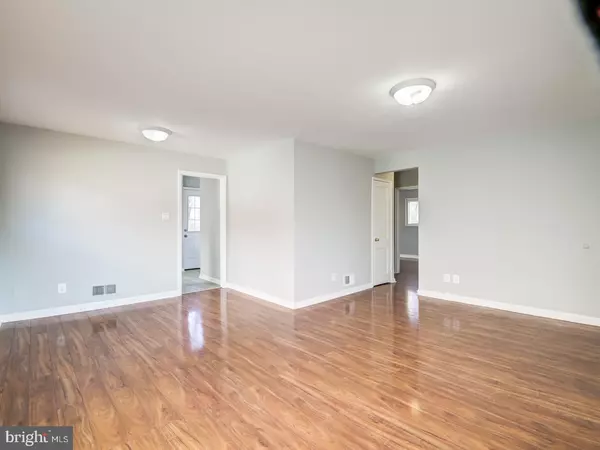$510,000
$520,000
1.9%For more information regarding the value of a property, please contact us for a free consultation.
5 Beds
2 Baths
1,740 SqFt
SOLD DATE : 04/15/2024
Key Details
Sold Price $510,000
Property Type Single Family Home
Sub Type Detached
Listing Status Sold
Purchase Type For Sale
Square Footage 1,740 sqft
Price per Sqft $293
Subdivision Wheaton Woods
MLS Listing ID MDMC2120976
Sold Date 04/15/24
Style Ranch/Rambler
Bedrooms 5
Full Baths 2
HOA Y/N N
Abv Grd Liv Area 1,040
Originating Board BRIGHT
Year Built 1953
Annual Tax Amount $4,723
Tax Year 2023
Lot Size 6,816 Sqft
Acres 0.16
Property Description
Welcome to your dream home with brand new roof! This beautiful 5-bedroom, 2-bath single-family home in Rockville, Maryland, offers a comfortable living experience. Nestled in a serene neighborhood, this renovated single-family home exudes beauty, comfort, and functionality. As you approach the house, you're greeted by a charming exterior with manicured lawns that adds a touch of elegance to the home's curb appeal. Upon entering, you're immediately struck by the gleaming hardwood floors that flow seamlessly throughout the freshly painted living areas, offering a sense of sophistication and style. The open-concept layout creates a spacious and airy ambiance. This home features five spacious bedrooms, each offering comfort, privacy, and ample storage. The basement boasts 2 bedrooms, a freshly renovated bathroom, and a living area. There is room for expansion of kitchenette. Location is key, and this home doesn't disappoint. Conveniently situated near public transportation options, making commuting a breeze. You'll find an abundance of dining establishments, shopping centers, and entertainment venues just a stone's throw away, ensuring that you'll never be short of options for leisure and recreation.
Location
State MD
County Montgomery
Zoning R
Rooms
Other Rooms Living Room, Primary Bedroom, Bedroom 2, Bedroom 3, Bedroom 4, Kitchen, Basement, Maid/Guest Quarters, Storage Room, Utility Room, Workshop, Bedroom 6
Basement Connecting Stairway, Full
Main Level Bedrooms 3
Interior
Interior Features Dining Area, Wood Floors, Floor Plan - Traditional
Hot Water Natural Gas
Heating Forced Air
Cooling Central A/C
Equipment Dishwasher, Disposal, Dryer, Exhaust Fan, Icemaker, Oven/Range - Gas, Range Hood, Refrigerator, Washer
Fireplace N
Window Features Double Pane,Screens,Storm
Appliance Dishwasher, Disposal, Dryer, Exhaust Fan, Icemaker, Oven/Range - Gas, Range Hood, Refrigerator, Washer
Heat Source Natural Gas
Exterior
Exterior Feature Deck(s)
Fence Rear
Utilities Available Cable TV Available
Amenities Available Other
Water Access N
View Garden/Lawn
Street Surface Black Top
Accessibility None
Porch Deck(s)
Road Frontage City/County
Garage N
Building
Lot Description Irregular, Landscaping
Story 2
Foundation Block
Sewer Public Sewer
Water Public
Architectural Style Ranch/Rambler
Level or Stories 2
Additional Building Above Grade, Below Grade
Structure Type Dry Wall
New Construction N
Schools
Elementary Schools Wheaton Woods
Middle Schools Parkland
High Schools Wheaton
School District Montgomery County Public Schools
Others
Pets Allowed Y
HOA Fee Include Other
Senior Community No
Tax ID 161301275778
Ownership Fee Simple
SqFt Source Assessor
Special Listing Condition Standard
Pets Allowed No Pet Restrictions
Read Less Info
Want to know what your home might be worth? Contact us for a FREE valuation!

Our team is ready to help you sell your home for the highest possible price ASAP

Bought with Luis R Carretero • Independent Realty, Inc
"My job is to find and attract mastery-based agents to the office, protect the culture, and make sure everyone is happy! "
tyronetoneytherealtor@gmail.com
4221 Forbes Blvd, Suite 240, Lanham, MD, 20706, United States






