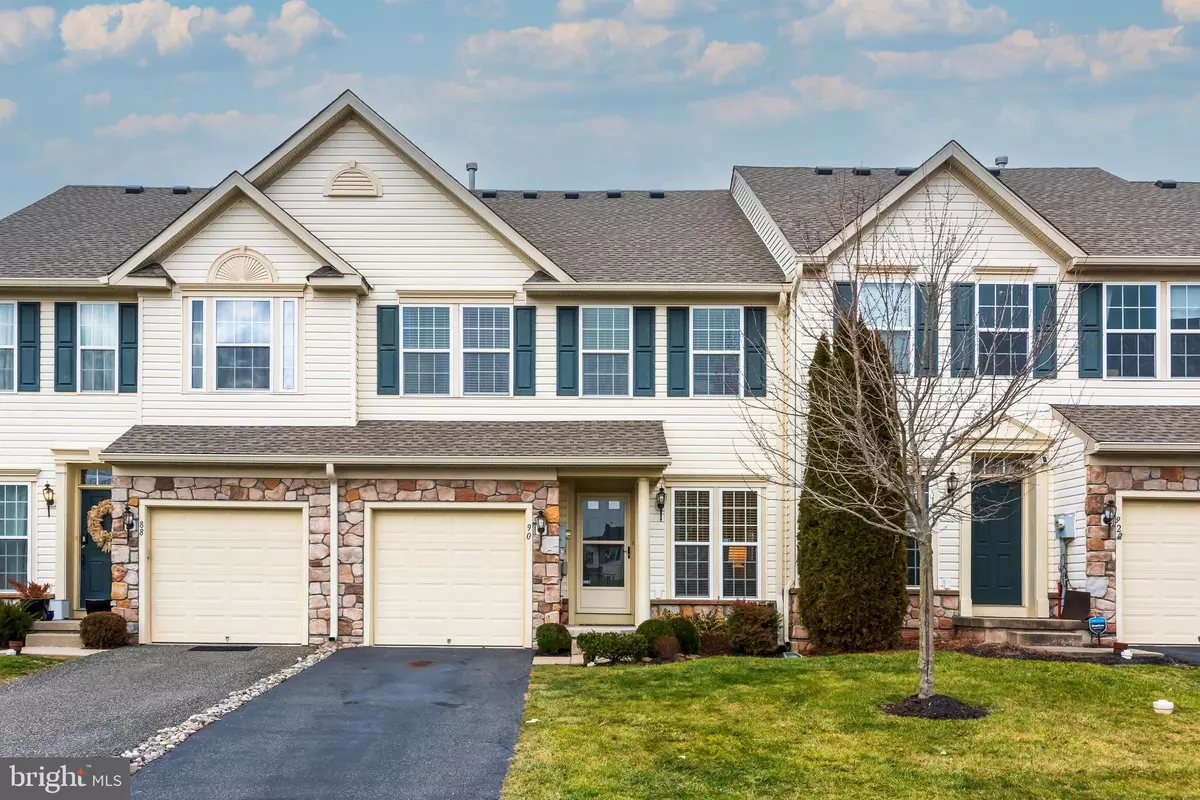$410,000
$410,000
For more information regarding the value of a property, please contact us for a free consultation.
3 Beds
3 Baths
1,912 SqFt
SOLD DATE : 04/12/2024
Key Details
Sold Price $410,000
Property Type Townhouse
Sub Type Interior Row/Townhouse
Listing Status Sold
Purchase Type For Sale
Square Footage 1,912 sqft
Price per Sqft $214
Subdivision Coventry Glen
MLS Listing ID PACT2059446
Sold Date 04/12/24
Style Traditional
Bedrooms 3
Full Baths 2
Half Baths 1
HOA Fees $165/mo
HOA Y/N Y
Abv Grd Liv Area 1,912
Originating Board BRIGHT
Year Built 2008
Annual Tax Amount $5,215
Tax Year 2023
Lot Size 2,841 Sqft
Acres 0.07
Lot Dimensions 0.00 x 0.00
Property Description
Welcome to 90 N Savanna Drive, nestled in the coveted Coventry Glen Community, where luxury meets convenience. This stunning open concept townhome is a masterpiece of modern design, boasting hardwood floors throughout the first floor that lead you effortlessly from room to room. As you step inside, you're greeted by an abundance of natural light streaming in through the windows, illuminating the fresh neutral paint that graces every corner of this home. Flowing from the entry room, The focal point of the living space is the large fireplace, updated in 2023 with a charming stone facade and convenient gas insert, creating the perfect ambiance for cozy evenings. The living room seamlessly flows into the dining area, offering an ideal layout for entertaining guests. Adjacent is the kitchen, a chef's delight featuring cherry cabinets, stainless steel appliances, island seating, a stylish tile backsplash, pantry, and sleek granite countertops. Enjoy your morning coffee in the window-lined breakfast nook overlooking the serene surroundings before stepping out onto the expansive deck, updated in 2018, perfect for al fresco dining and relaxation. Completing the first floor is a convenient powder room, adding to the home's functionality and charm. Upstairs, discover the luxurious Primary Bedroom retreat, featuring a brand new 3-piece ensuite adorned with a dual vanity, glass door shower, and elegant tile flooring. Two additional bedrooms await, each offering ample closet space and an abundance of natural light. A conveniently located laundry room adds to the ease of everyday living. The lower level presents an unfinished walk-out basement, providing endless possibilities for customization to suit your lifestyle. Lined with windows along the back wall, the basement offers plenty of natural light and ample storage space. Rest easy knowing that major system upgrades have been recently completed, including a new water heater in 2021, HVAC system in 2022, and a new roof in 2022, ensuring peace of mind for years to come. Don't miss the opportunity to make this exquisite townhome your own and experience the epitome of luxury living in Coventry Glen. Schedule your showing today! ***Offer deadline has been set for 3PM Sunday February 11th***
Location
State PA
County Chester
Area East Coventry Twp (10318)
Zoning R3
Rooms
Other Rooms Living Room, Dining Room, Primary Bedroom, Bedroom 2, Kitchen, Family Room, Bedroom 1, Laundry, Other
Basement Full, Unfinished, Outside Entrance
Interior
Interior Features Primary Bath(s), Butlers Pantry, Ceiling Fan(s), Dining Area
Hot Water Natural Gas
Heating Forced Air
Cooling Central A/C
Flooring Wood, Carpet
Fireplaces Number 1
Equipment Dishwasher
Fireplace Y
Appliance Dishwasher
Heat Source Natural Gas
Laundry Upper Floor
Exterior
Garage Garage - Front Entry
Garage Spaces 3.0
Utilities Available Cable TV
Waterfront N
Water Access N
Roof Type Shingle
Accessibility None
Parking Type Driveway, Attached Garage
Attached Garage 1
Total Parking Spaces 3
Garage Y
Building
Lot Description Front Yard, Rear Yard
Story 2
Foundation Concrete Perimeter
Sewer Public Sewer
Water Public
Architectural Style Traditional
Level or Stories 2
Additional Building Above Grade, Below Grade
Structure Type Cathedral Ceilings,9'+ Ceilings
New Construction N
Schools
Middle Schools Owen J Roberts
High Schools Owen J Roberts
School District Owen J Roberts
Others
Pets Allowed Y
HOA Fee Include Common Area Maintenance,Trash,Snow Removal,Lawn Maintenance
Senior Community No
Tax ID 18-01 -0311
Ownership Fee Simple
SqFt Source Assessor
Acceptable Financing Cash, Conventional, FHA, VA
Listing Terms Cash, Conventional, FHA, VA
Financing Cash,Conventional,FHA,VA
Special Listing Condition Standard
Pets Description Cats OK, Dogs OK
Read Less Info
Want to know what your home might be worth? Contact us for a FREE valuation!

Our team is ready to help you sell your home for the highest possible price ASAP

Bought with Sarah L Smith • Century 21 Norris-Valley Forge

"My job is to find and attract mastery-based agents to the office, protect the culture, and make sure everyone is happy! "
tyronetoneytherealtor@gmail.com
4221 Forbes Blvd, Suite 240, Lanham, MD, 20706, United States






