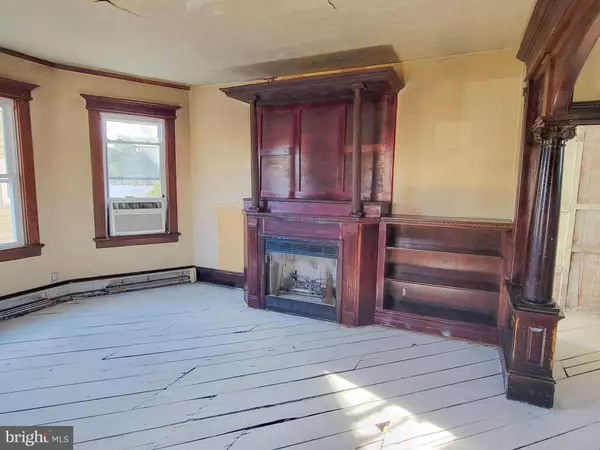$185,000
$159,900
15.7%For more information regarding the value of a property, please contact us for a free consultation.
4 Beds
3 Baths
2,645 SqFt
SOLD DATE : 04/15/2024
Key Details
Sold Price $185,000
Property Type Single Family Home
Sub Type Detached
Listing Status Sold
Purchase Type For Sale
Square Footage 2,645 sqft
Price per Sqft $69
Subdivision None Available
MLS Listing ID NJGL2036854
Sold Date 04/15/24
Style Colonial
Bedrooms 4
Full Baths 2
Half Baths 1
HOA Y/N N
Abv Grd Liv Area 2,645
Originating Board BRIGHT
Year Built 1909
Annual Tax Amount $6,203
Tax Year 2022
Lot Size 10,118 Sqft
Acres 0.23
Lot Dimensions 57.00 x 177.50
Property Description
Come check out the potential of this property and bring the old world charm back to life! This is a large property that has tons of character. The property has been partially gutted, so a lot of your demo work is already done. There is a large inviting front porch. Enter the property into the center hall and you will see the beautiful wood work of the past. There is large family room with a fireplace. The living room has a pocket door to give you extra privacy, great for a home office or maybe a play room, whatever fits your needs. There is a formal dining room, it has a pass through into the kitchen, a very cool feature. The kitchen is an open slate just ready for your custom design. The second floor has four large bedrooms and s full bathroom. There is a walk up attic that is huge. There are multiple rooms, it looks like it was finished at one time as an apartment or in-law suite. There is plumbing for a kitchen and also a full bath. The basement is a large space and was finished at one time. It looks to be very easy to finish and there is a full bath located in the basement as well. Come take a tour and bring your best offer on this property. The property is being sold as-is and all inspections, certifications and repairs are the responsibility of the buyer. The seller will start reviewing offers after 12/9/2023.
Location
State NJ
County Gloucester
Area Clayton Boro (20801)
Zoning CB
Rooms
Other Rooms Living Room, Dining Room, Kitchen, Family Room
Basement Drainage System, Outside Entrance, Interior Access
Interior
Interior Features Attic, Formal/Separate Dining Room, Kitchen - Eat-In
Hot Water Natural Gas
Heating Baseboard - Hot Water
Cooling Window Unit(s)
Fireplaces Number 2
Fireplace Y
Heat Source Natural Gas
Laundry Basement
Exterior
Water Access N
Accessibility None
Garage N
Building
Story 2
Foundation Stone
Sewer Public Sewer
Water Public
Architectural Style Colonial
Level or Stories 2
Additional Building Above Grade, Below Grade
New Construction N
Schools
School District Clayton Public Schools
Others
Senior Community No
Tax ID 01-00704-00011
Ownership Fee Simple
SqFt Source Assessor
Acceptable Financing Cash, Conventional
Listing Terms Cash, Conventional
Financing Cash,Conventional
Special Listing Condition REO (Real Estate Owned)
Read Less Info
Want to know what your home might be worth? Contact us for a FREE valuation!

Our team is ready to help you sell your home for the highest possible price ASAP

Bought with Florentina Rusanovschi • Keller Williams Realty - Marlton

"My job is to find and attract mastery-based agents to the office, protect the culture, and make sure everyone is happy! "
tyronetoneytherealtor@gmail.com
4221 Forbes Blvd, Suite 240, Lanham, MD, 20706, United States






