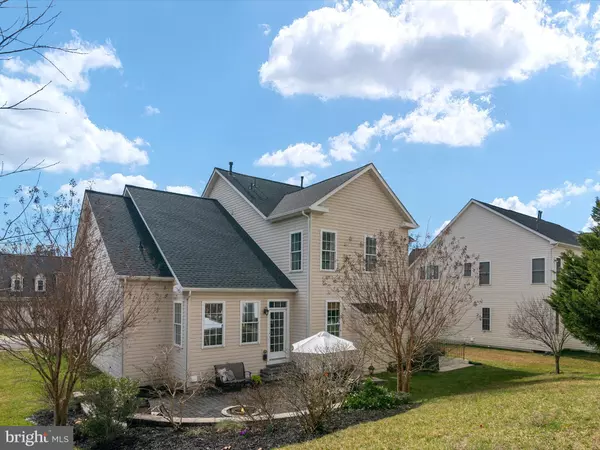$940,000
$924,900
1.6%For more information regarding the value of a property, please contact us for a free consultation.
5 Beds
5 Baths
4,004 SqFt
SOLD DATE : 04/15/2024
Key Details
Sold Price $940,000
Property Type Single Family Home
Sub Type Detached
Listing Status Sold
Purchase Type For Sale
Square Footage 4,004 sqft
Price per Sqft $234
Subdivision Chapel Grove
MLS Listing ID MDAA2079572
Sold Date 04/15/24
Style Colonial
Bedrooms 5
Full Baths 4
Half Baths 1
HOA Fees $63/mo
HOA Y/N Y
Abv Grd Liv Area 3,128
Originating Board BRIGHT
Year Built 2009
Annual Tax Amount $7,956
Tax Year 2023
Lot Size 10,293 Sqft
Acres 0.24
Property Description
Stunning 4800 sq ft brick front colonial located on cul-de-sac corner lot in sought after Chapel Grove. Flagstone front porch leads to sun filled foyer, opens to main level with gleaming hardwood floors, freshly painted with neutral colors, sunlight sweeps into large living room area , leading into private office with glass french doors, spacious family room w/ extra electrical floor outlets off of kitchen with coffered ceiling and luminous glowing heatilator slate front gas fireplace. The spacious kitchen boasts eat-in area with walk in pantry, raised panel radford square saddle wood 42" cabinets, five burner gas cooktop with downdraft vent, combination double wall microwave and oven, under cabinet lighting, stainless steel appliances, Giallo ornamental granite counters, butler's pantry, and large center island. A separate dining area for family entertaining. A separate laundry/mud room with window leads to double car garage. Glass french door leads to paver patio for outdoor grilling and entertaining, surrounded by lanterns, custom landscaping and stunning crape myrtles , when in bloom are stunning. Sweeping hardwood oak box staircase and hallway leads to expansive owner's suite with tray ceiling, walk in custom closet with bright spa like bath with soaking tub, separate shower, double sink with updated lighting. The second large bedroom includes a custom walk- in closet with private bath. Additional spacious bedrooms boast custom walk- in closets with large hallway bath. Downstairs lower level with french doors to expansive walkout stairs is an entertainer's paradise, complete with media room, with structured wiring sound system, and game area with built in bar height counters. A place to exercise, additional bedroom, bath, large unfinished storage with wall shelving, make this level complete. Amenities in the community include pool, playground, walking /bike trail and clubhouse. Close to all commuter routes, shopping, restaurants. New roof (Nov 2020). New carpet in bedrooms (2023).
Location
State MD
County Anne Arundel
Zoning R
Rooms
Basement Walkout Stairs, Partially Finished, Daylight, Partial, Connecting Stairway
Interior
Interior Features Formal/Separate Dining Room, Kitchen - Eat-In, Store/Office, Walk-in Closet(s), Wood Floors, Breakfast Area, Ceiling Fan(s), Pantry, Upgraded Countertops
Hot Water Natural Gas
Heating Heat Pump(s)
Cooling Heat Pump(s)
Flooring Carpet, Engineered Wood
Fireplaces Number 1
Fireplaces Type Gas/Propane
Equipment Built-In Microwave, Cooktop, Dishwasher, Disposal, Dryer - Front Loading, Exhaust Fan, Oven - Wall, Refrigerator, Stainless Steel Appliances, Washer
Furnishings No
Fireplace Y
Appliance Built-In Microwave, Cooktop, Dishwasher, Disposal, Dryer - Front Loading, Exhaust Fan, Oven - Wall, Refrigerator, Stainless Steel Appliances, Washer
Heat Source Natural Gas
Laundry Main Floor
Exterior
Parking Features Garage - Front Entry, Garage Door Opener
Garage Spaces 4.0
Water Access N
Roof Type Architectural Shingle
Accessibility None
Attached Garage 2
Total Parking Spaces 4
Garage Y
Building
Story 3
Foundation Slab
Sewer Public Sewer
Water Public
Architectural Style Colonial
Level or Stories 3
Additional Building Above Grade, Below Grade
New Construction N
Schools
Elementary Schools Waugh Chapel
Middle Schools Arundel
High Schools Arundel
School District Anne Arundel County Public Schools
Others
Pets Allowed Y
Senior Community No
Tax ID 020414990220959
Ownership Fee Simple
SqFt Source Assessor
Security Features Security System
Acceptable Financing Conventional, Cash, FHA, VA
Horse Property N
Listing Terms Conventional, Cash, FHA, VA
Financing Conventional,Cash,FHA,VA
Special Listing Condition Standard
Pets Allowed No Pet Restrictions
Read Less Info
Want to know what your home might be worth? Contact us for a FREE valuation!

Our team is ready to help you sell your home for the highest possible price ASAP

Bought with Gina Cunningham • Keller Williams Integrity
"My job is to find and attract mastery-based agents to the office, protect the culture, and make sure everyone is happy! "
tyronetoneytherealtor@gmail.com
4221 Forbes Blvd, Suite 240, Lanham, MD, 20706, United States






