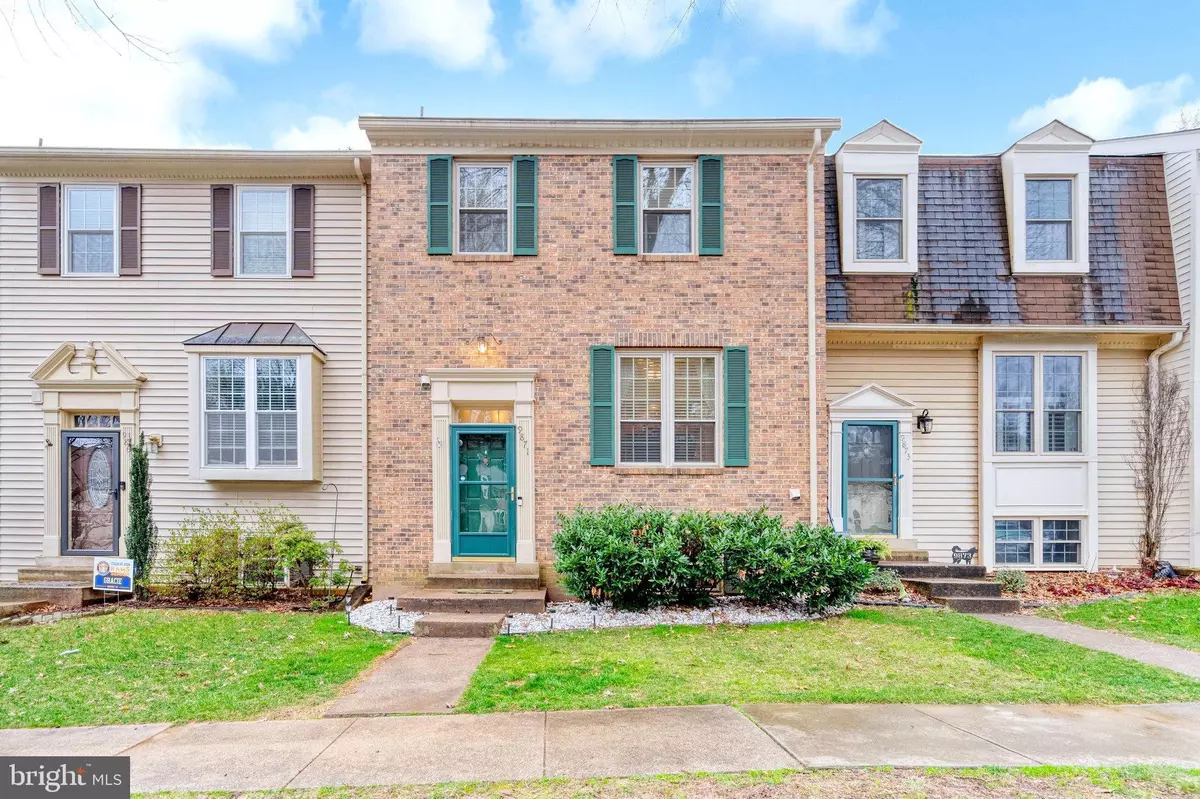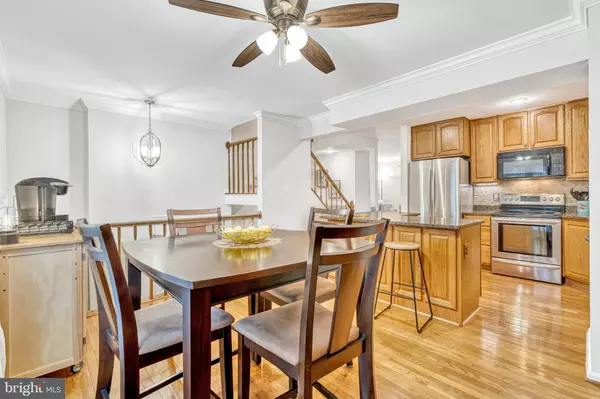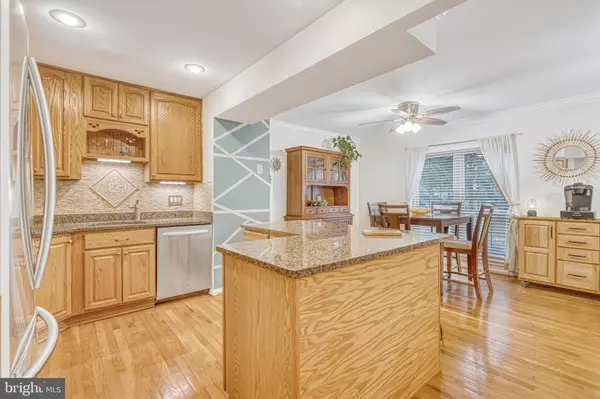$635,500
$575,000
10.5%For more information regarding the value of a property, please contact us for a free consultation.
3 Beds
3 Baths
1,344 SqFt
SOLD DATE : 04/15/2024
Key Details
Sold Price $635,500
Property Type Townhouse
Sub Type Interior Row/Townhouse
Listing Status Sold
Purchase Type For Sale
Square Footage 1,344 sqft
Price per Sqft $472
Subdivision Burke Centre
MLS Listing ID VAFX2166058
Sold Date 04/15/24
Style Colonial
Bedrooms 3
Full Baths 2
Half Baths 1
HOA Fees $102/qua
HOA Y/N Y
Abv Grd Liv Area 1,344
Originating Board BRIGHT
Year Built 1984
Annual Tax Amount $6,108
Tax Year 2023
Lot Size 1,660 Sqft
Acres 0.04
Property Description
***CATERED***Chipotle Bar Open House on Friday (3/22) from 6-8PM; ***CATERED*** Charcuterie Board Open Houses Saturday (3/23) & Sunday (3/24) from 12pm-2pm
Nestled in the heart of Burke Centre, this exquisite brick-front townhouse unfolds over three meticulously updated levels, offering a haven of sophistication and comfort. With 3 bedrooms and 2 ½ baths, each space in this home is a testament to elegance and warmth. Step through the inviting foyer onto rich hardwood floors that guide you through the heart of this home.
The gourmet kitchen is a culinary dream, featuring gleaming stainless steel appliances, luxurious granite countertops, and a tile backsplash that adds just the right touch of sophistication. All of this opens up to a dining area, a cozy corner of the world where memories are waiting to be made.
Beyond the kitchen, the living room beckons with its promise of relaxation and serenity. Sliding glass doors reveal a vast deck, an outdoor sanctuary perfect for soaking in the beauty of the surrounding trees. This deck, generous in size, offers not just breathtaking views but also stairs that gracefully descend to a grass filled fenced backyard, inviting seamless indoor-outdoor living.
Ascend to the upper level, where you'll find LVP flooring that extends into the grand primary bedroom. This serene retreat is complete with double closets and an ensuite bath adorned with a beautifully tiled shower and completely remodeled primary bathroom. Two additional bedrooms, each a cozy oasis, and another full bath complete this level, ensuring ample space for rest and rejuvenation.
But the journey doesn't end here. Venture down to the walk-out lower level, where a rec room comes alive, warmed by the glow of a stone-front wood-burning fireplace—a beacon of comfort and joy. Picture the luxury vinyl plank flooring underfoot, setting a scene rich with warmth and elegance, a prelude to countless evenings filled with laughter and relaxation. Through the sliding glass doors, a vision unfolds: a deck offering serene views of a verdantly fenced paradise, just a breath away from the communal pool's gentle embrace, a symbol of shared joys and community spirit.
In this haven of practicality and charm, discover a hidden alcove dedicated to storage, a sanctuary for your cherished mementos and belongings. Conveniently placed, a washer and dryer offer the seamless integration of daily necessities with the tranquility of your personal retreat.
Location
State VA
County Fairfax
Zoning 372
Rooms
Other Rooms Living Room, Dining Room, Primary Bedroom, Bedroom 2, Bedroom 3, Kitchen, Family Room, Foyer, Laundry, Storage Room, Bathroom 2, Primary Bathroom, Half Bath
Basement Daylight, Full, Walkout Level, Partially Finished
Interior
Interior Features Breakfast Area, Ceiling Fan(s), Combination Kitchen/Dining, Crown Moldings, Floor Plan - Open, Recessed Lighting, Window Treatments, Wood Floors, Upgraded Countertops, Carpet, Kitchen - Gourmet, Kitchen - Island
Hot Water Electric
Heating Heat Pump(s)
Cooling Central A/C, Ceiling Fan(s)
Flooring Carpet, Hardwood, Ceramic Tile, Luxury Vinyl Plank
Fireplaces Number 1
Fireplaces Type Corner, Fireplace - Glass Doors, Stone, Wood
Equipment Built-In Microwave, Washer, Disposal, Dishwasher, Icemaker, Refrigerator, Oven/Range - Electric, Freezer, Dryer - Electric, Humidifier
Fireplace Y
Window Features Double Hung,Double Pane,Screens
Appliance Built-In Microwave, Washer, Disposal, Dishwasher, Icemaker, Refrigerator, Oven/Range - Electric, Freezer, Dryer - Electric, Humidifier
Heat Source Electric
Laundry Lower Floor
Exterior
Exterior Feature Deck(s)
Parking On Site 2
Fence Rear, Fully, Privacy
Amenities Available Common Grounds, Jog/Walk Path, Lake, Party Room, Pool - Outdoor, Tennis Courts, Tot Lots/Playground, Baseball Field
Water Access N
View Trees/Woods
Roof Type Asphalt
Accessibility None
Porch Deck(s)
Garage N
Building
Lot Description Backs to Trees
Story 3
Foundation Concrete Perimeter
Sewer Public Sewer
Water Public
Architectural Style Colonial
Level or Stories 3
Additional Building Above Grade, Below Grade
New Construction N
Schools
Elementary Schools Terra Centre
Middle Schools Robinson Secondary School
High Schools Robinson Secondary School
School District Fairfax County Public Schools
Others
HOA Fee Include Common Area Maintenance,Reserve Funds,Snow Removal,Trash
Senior Community No
Tax ID 0783 14 0050
Ownership Fee Simple
SqFt Source Assessor
Acceptable Financing Cash, VA, FHA, Conventional
Listing Terms Cash, VA, FHA, Conventional
Financing Cash,VA,FHA,Conventional
Special Listing Condition Standard
Read Less Info
Want to know what your home might be worth? Contact us for a FREE valuation!

Our team is ready to help you sell your home for the highest possible price ASAP

Bought with Gerda E Gaetjen • CENTURY 21 New Millennium
"My job is to find and attract mastery-based agents to the office, protect the culture, and make sure everyone is happy! "
tyronetoneytherealtor@gmail.com
4221 Forbes Blvd, Suite 240, Lanham, MD, 20706, United States






