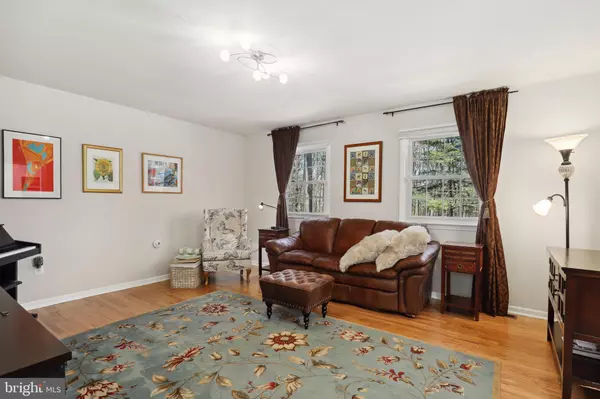$700,000
$650,000
7.7%For more information regarding the value of a property, please contact us for a free consultation.
3 Beds
4 Baths
2,400 SqFt
SOLD DATE : 04/16/2024
Key Details
Sold Price $700,000
Property Type Single Family Home
Sub Type Detached
Listing Status Sold
Purchase Type For Sale
Square Footage 2,400 sqft
Price per Sqft $291
Subdivision None Available
MLS Listing ID VAFQ2011490
Sold Date 04/16/24
Style Ranch/Rambler
Bedrooms 3
Full Baths 3
Half Baths 1
HOA Y/N N
Abv Grd Liv Area 1,754
Originating Board BRIGHT
Year Built 1976
Annual Tax Amount $4,493
Tax Year 2022
Lot Size 1.038 Acres
Acres 1.04
Property Description
Welcome to your idyllic retreat. This captivating 3 BD/3.5BA Warrenton Rambler offers the perfect blend of countryside charm and modern comfort, set on a picturesque acre plot with an extra large detached garage featuring a versatile work area. Settle into peaceful living on this expansive acreage, providing ample space for outdoor activities, gardening, and relaxation. Enjoy the convenience of single-story living with generously sized rooms, offering comfort and accessibility for all. The well-appointed kitchen features modern appliances, ample storage, and a convenient layout, perfect for preparing and hosting. Relax and unwind by the fireplace in the inviting lower level living room, creating a warm ambiance during cooler evenings. The extra large detached garage offers ample parking space for car/truck as well as a boat. It includes a dedicated work area, ideal for hobbyists, DIY enthusiasts, or storing more equipment. Did I mention it has another attached two car garage as well. Embrace the beauty of nature in the expansive backyard, providing endless opportunities for outdoor recreation, gatherings, and enjoyment. Experience the best of both worlds with a tranquil setting while remaining close to Warrenton's amenities, schools, shopping, and dining options. This remarkable home offers a rare opportunity to embrace the peaceful countryside lifestyle while enjoying modern comforts and conveniences. Don't miss out on making this exceptional property your own!
Location
State VA
County Fauquier
Zoning R1
Rooms
Other Rooms Living Room, Dining Room, Primary Bedroom, Bedroom 2, Bedroom 3, Kitchen, Family Room, Breakfast Room, Laundry, Mud Room, Other, Storage Room, Utility Room, Workshop, Bedroom 6
Basement Fully Finished
Main Level Bedrooms 3
Interior
Interior Features Breakfast Area, Kitchen - Country, Dining Area, Built-Ins, Chair Railings, Entry Level Bedroom, Primary Bath(s), Window Treatments, Stove - Wood, Wood Floors, Recessed Lighting, Ceiling Fan(s)
Hot Water Electric
Heating Forced Air
Cooling Central A/C
Flooring Carpet, Wood, Other
Fireplaces Number 1
Fireplaces Type Wood
Equipment Built-In Microwave, Disposal, Dishwasher, Dryer, Washer, Refrigerator, Stove, Humidifier
Fireplace Y
Appliance Built-In Microwave, Disposal, Dishwasher, Dryer, Washer, Refrigerator, Stove, Humidifier
Heat Source Oil
Exterior
Exterior Feature Deck(s), Patio(s)
Parking Features Garage Door Opener, Garage - Side Entry
Garage Spaces 6.0
Water Access N
View Trees/Woods
Accessibility None
Porch Deck(s), Patio(s)
Attached Garage 2
Total Parking Spaces 6
Garage Y
Building
Story 2
Foundation Other
Sewer Septic = # of BR
Water Public
Architectural Style Ranch/Rambler
Level or Stories 2
Additional Building Above Grade, Below Grade
New Construction N
Schools
Elementary Schools Greenville
Middle Schools Auburn
High Schools Kettle Run
School District Fauquier County Public Schools
Others
Senior Community No
Tax ID 7905-51-2405
Ownership Fee Simple
SqFt Source Assessor
Security Features Electric Alarm,Monitored
Special Listing Condition Standard
Read Less Info
Want to know what your home might be worth? Contact us for a FREE valuation!

Our team is ready to help you sell your home for the highest possible price ASAP

Bought with Marion Gordon • KW Metro Center
"My job is to find and attract mastery-based agents to the office, protect the culture, and make sure everyone is happy! "
tyronetoneytherealtor@gmail.com
4221 Forbes Blvd, Suite 240, Lanham, MD, 20706, United States






