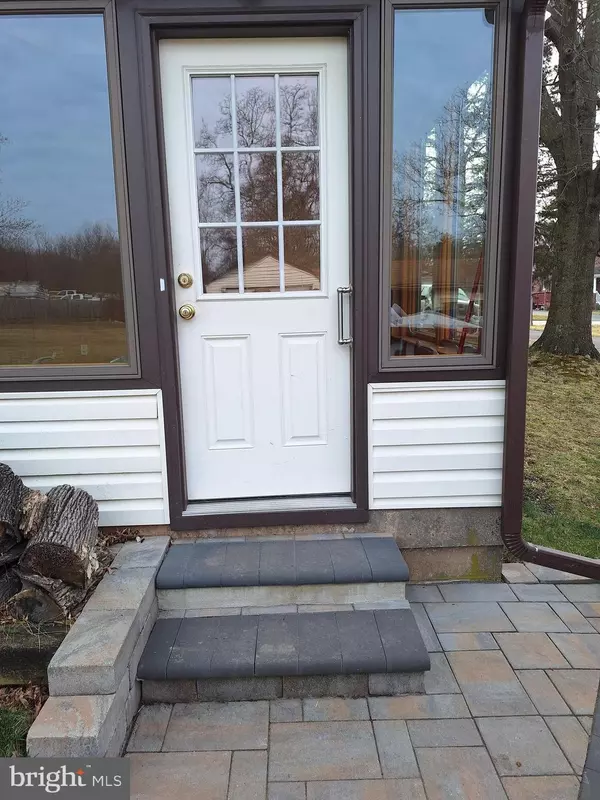$375,000
$400,000
6.3%For more information regarding the value of a property, please contact us for a free consultation.
3 Beds
2 Baths
1,298 SqFt
SOLD DATE : 04/16/2024
Key Details
Sold Price $375,000
Property Type Single Family Home
Sub Type Detached
Listing Status Sold
Purchase Type For Sale
Square Footage 1,298 sqft
Price per Sqft $288
Subdivision None Available
MLS Listing ID PAMC2096134
Sold Date 04/16/24
Style Cape Cod
Bedrooms 3
Full Baths 2
HOA Y/N N
Abv Grd Liv Area 1,298
Originating Board BRIGHT
Year Built 1960
Annual Tax Amount $5,714
Tax Year 2022
Lot Size 0.992 Acres
Acres 0.99
Lot Dimensions 100.00 x 0.00
Property Description
Situated on .99-acre backs to a small running creek and wooded lot. The property is flat with very mature trees. This 3-bedroom 2- bath Cape Cod home boast hardwood floors throughout. Wood Burning Fireplace in the Living room offers an alternative heat source for house. The first-floor hosts bedroom #1 with full size closet and is adjacent to the first Full Bathroom. The dining room concept is open to the kitchen, the kitchen boasts a small Island with additional cabinet space, an additional wall desk to do computer work, or keep an eye on your child doing homework, while you cook. The appliances come with the house, which includes a newer large size freezer in basement. Off the kitchen area is a very large family sunroom with updated windows and a propane heater.
You will find bedrooms #2 and #3 separated by the second full bath on the second floor. There is plenty of attic storage with door entry.
The basement has a workshop area and washer and dryer.
There is a one car garage attached to a breeze way to the second house which is currently rented for $700.00 a month. Tenant has given notice to move by the end of March 2024. That residence has a bedroom with an additional smaller room, Bath, Kitchen, Livingroom. It has its own electric and oil heating system.
The Driveway and off-street parking are for 6 cars.
This home offers potential as it is just yards away from Rt 309 with a Wawa at corner,3-6 minutes away from Walmart, Burlington, Restaurants, Grills, Hair salons, Community and Whistle Stop Parks and the Aquatic Center. Hatfield Police and Township are close by.
This home is selling as- is because Cosmetic needs are in order, with painting and upgrading, you would have a great property in a great location. There is enough land to expand, build a bigger garage, add an addition or whatever your needs are.
There is an Acorn type chair system in the basement which could be removed if not needed.
.99 acre, 2 houses, great location equals your next project, Check it out.
Location
State PA
County Montgomery
Area Hatfield Twp (10635)
Zoning 1108-RES
Rooms
Basement Outside Entrance, Poured Concrete, Unfinished, Sump Pump, Windows, Workshop
Main Level Bedrooms 1
Interior
Interior Features Breakfast Area, Kitchen - Country, Kitchen - Island, Skylight(s), Wood Floors
Hot Water Oil
Heating Forced Air, Wood Burn Stove
Cooling Ceiling Fan(s), Window Unit(s)
Fireplaces Number 1
Fireplace Y
Heat Source Oil
Exterior
Garage Garage - Rear Entry
Garage Spaces 7.0
Utilities Available Cable TV Available, Propane, Water Available, Sewer Available, Electric Available
Waterfront N
Water Access N
Accessibility 2+ Access Exits
Parking Type Off Street, Detached Garage
Total Parking Spaces 7
Garage Y
Building
Story 2
Foundation Concrete Perimeter, Block
Sewer Public Sewer
Water Public
Architectural Style Cape Cod
Level or Stories 2
Additional Building Above Grade, Below Grade
New Construction N
Schools
School District North Penn
Others
Pets Allowed Y
Senior Community No
Tax ID 35-00-10525-006
Ownership Fee Simple
SqFt Source Assessor
Acceptable Financing Cash, Conventional
Listing Terms Cash, Conventional
Financing Cash,Conventional
Special Listing Condition Standard
Pets Description No Pet Restrictions
Read Less Info
Want to know what your home might be worth? Contact us for a FREE valuation!

Our team is ready to help you sell your home for the highest possible price ASAP

Bought with Shirlene Goff • KW Empower

"My job is to find and attract mastery-based agents to the office, protect the culture, and make sure everyone is happy! "
tyronetoneytherealtor@gmail.com
4221 Forbes Blvd, Suite 240, Lanham, MD, 20706, United States






