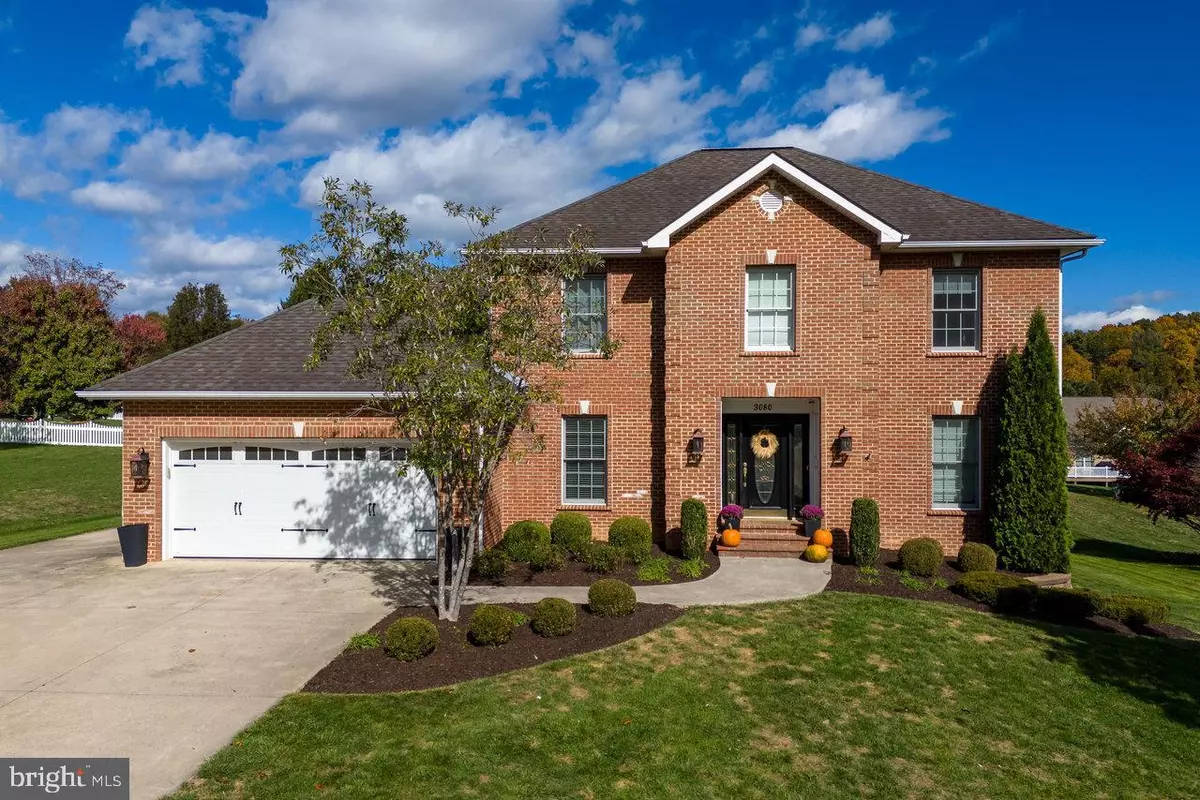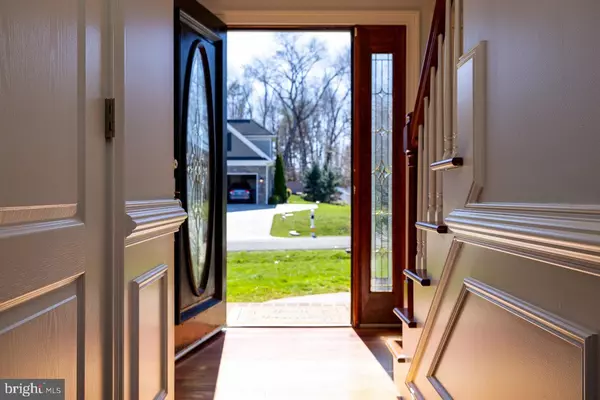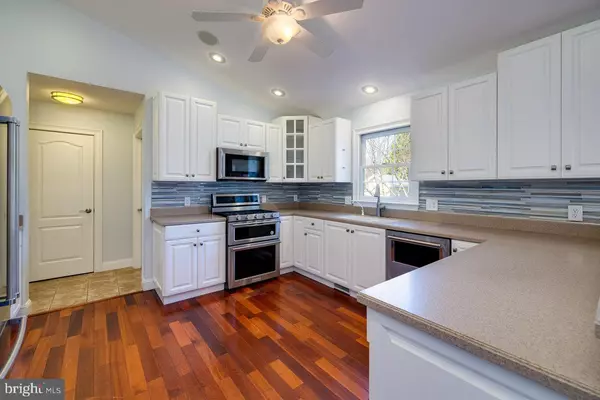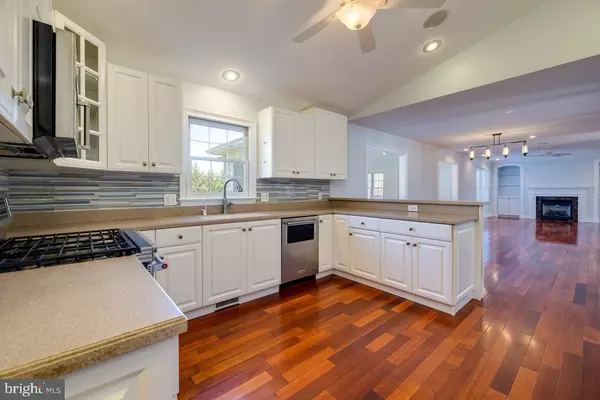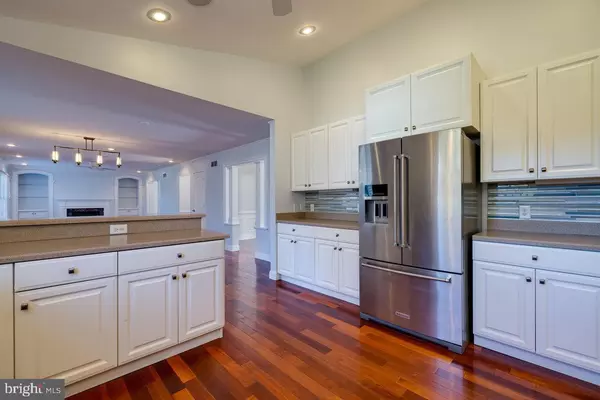$615,000
$615,000
For more information regarding the value of a property, please contact us for a free consultation.
4 Beds
4 Baths
3,640 SqFt
SOLD DATE : 04/11/2024
Key Details
Sold Price $615,000
Property Type Single Family Home
Sub Type Detached
Listing Status Sold
Purchase Type For Sale
Square Footage 3,640 sqft
Price per Sqft $168
Subdivision Barrington
MLS Listing ID VARO2001402
Sold Date 04/11/24
Style Colonial
Bedrooms 4
Full Baths 3
Half Baths 1
HOA Y/N N
Abv Grd Liv Area 2,836
Originating Board BRIGHT
Year Built 2003
Tax Year 2023
Lot Size 0.430 Acres
Acres 0.43
Property Description
Spacious Barrington home with three finished levels! Main level features 12x13 parlor and 12x13 dining room with crown moulding & paneled wainscoting, half bath with pedestal sink, 15x21 sun room with 11-ft. vaulted ceiling & new carpet, completely open 13x47 living area & eat-in kitchen with gas fireplace, recessed built-ins, tile backsplash, Corian counters, stainless KitchenAid appliances, 5-burner gas range, 6x8 pantry. Kitchen area has vaulted ceiling, and most areas of main level have gorgeous hardwood floors. Upstairs are 3 bedrooms and 2 full baths, including owner's suite with 15x17 bedroom with 10-ft. tray ceiling, 2 walk-in closets, double vanity, and laundry closet. One bedroom has skylight, and all have new carpet. Basement features huge rec room (across the entire width of the house) with gas fireplace, 4th bedroom, 3rd full bath (with tiled shower), 12x13 storage room. Built-in speakers throughout the home. Outside areas include 14x18 rear deck, 15x20 screened porch (off basement level), 14x16 patio (under deck), large back yard with raised beds and 12x20 shed with electric. Extensive "Gladiator" cabinets in garage. Brand new roof.
Location
State VA
County Rockingham
Zoning R1
Rooms
Basement Full, Interior Access, Walkout Level, Windows
Interior
Interior Features Walk-in Closet(s), Pantry, Recessed Lighting, Skylight(s)
Hot Water Electric
Heating Heat Pump(s)
Cooling Central A/C
Flooring Carpet, Ceramic Tile, Hardwood
Fireplaces Number 2
Fireplaces Type Gas/Propane
Equipment Dishwasher, Disposal, Microwave, Exhaust Fan, Oven/Range - Gas, Refrigerator, Freezer, Washer, Dryer
Fireplace Y
Appliance Dishwasher, Disposal, Microwave, Exhaust Fan, Oven/Range - Gas, Refrigerator, Freezer, Washer, Dryer
Heat Source Electric
Laundry Has Laundry, Basement
Exterior
Exterior Feature Deck(s), Patio(s), Enclosed
Parking Features Built In, Garage - Front Entry, Inside Access
Garage Spaces 6.0
Water Access N
Roof Type Architectural Shingle
Accessibility None
Porch Deck(s), Patio(s), Enclosed
Attached Garage 2
Total Parking Spaces 6
Garage Y
Building
Lot Description Front Yard, Rear Yard, Level
Story 2
Foundation Slab
Sewer Public Sewer
Water Public
Architectural Style Colonial
Level or Stories 2
Additional Building Above Grade, Below Grade
Structure Type Tray Ceilings,Vaulted Ceilings
New Construction N
Schools
Elementary Schools Cub Run
Middle Schools Montevideo
High Schools Spotswood
School District Rockingham County Public Schools
Others
Senior Community No
Tax ID 125H 12 113
Ownership Fee Simple
SqFt Source Assessor
Special Listing Condition Standard
Read Less Info
Want to know what your home might be worth? Contact us for a FREE valuation!

Our team is ready to help you sell your home for the highest possible price ASAP

Bought with Christopher Abrams Rooker • Nest Realty Shenandoah Valley
"My job is to find and attract mastery-based agents to the office, protect the culture, and make sure everyone is happy! "
tyronetoneytherealtor@gmail.com
4221 Forbes Blvd, Suite 240, Lanham, MD, 20706, United States

