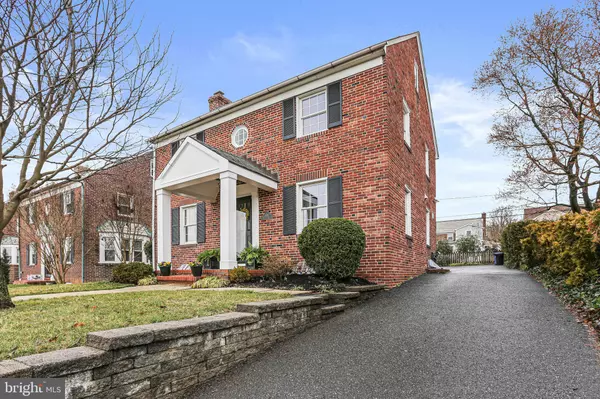$562,500
$509,900
10.3%For more information regarding the value of a property, please contact us for a free consultation.
3 Beds
2 Baths
2,260 SqFt
SOLD DATE : 04/17/2024
Key Details
Sold Price $562,500
Property Type Single Family Home
Sub Type Detached
Listing Status Sold
Purchase Type For Sale
Square Footage 2,260 sqft
Price per Sqft $248
Subdivision Stoneleigh
MLS Listing ID MDBC2090004
Sold Date 04/17/24
Style Colonial
Bedrooms 3
Full Baths 2
HOA Y/N N
Abv Grd Liv Area 1,960
Originating Board BRIGHT
Year Built 1937
Annual Tax Amount $4,758
Tax Year 2023
Lot Size 6,250 Sqft
Acres 0.14
Lot Dimensions 1.00 x
Property Description
OFFER DEADLINE SET FOR SATURDAY, MARCH 9TH AT 5:00PM
**Current owners have upgraded almost every aspect of the home- Access full list of FEATURES AND UPDATES***
Meticulously maintained colonial has been thoughtfully updated to create warm, comfortable & inviting living spaces over 4 finished levels. Located in the desirable Stoneleigh Neighborhood, this home showcases a Traditional floorplan with neutral décor, beautiful hardwood flooring throughout along with decorative moldings and built-in cabinetry. The main level offers an easy flow and includes separate living and dining rooms, a wood burning fireplace and a cook's kitchen with newer stainless steel appliances and new exhaust hood venting system. The 2nd floor offers two bedrooms, a nicely updated full bath & an office/playroom/possible 4th bedroom. A 2nd level deck can be accessed here and offers a place to relax after a long day or enjoy a morning coffee. You’ll be surprised by the finished 3rd level currently used as an adorable tucked away 3rd bedroom with great space and storage! The partially finished lower level offers additional finished space, a full bath and as well as storage. The exterior offers a rear 1 car garage with an extra long driveway extending behind the home and ample parking space. The private backyard is fully fenced & has a patio area with pergola - ideal for summer meals and entertainment. .
Location
State MD
County Baltimore
Zoning DR 5.5
Rooms
Other Rooms Living Room, Dining Room, Bedroom 2, Bedroom 3, Kitchen, Bedroom 1, Office, Recreation Room, Bathroom 1, Bathroom 2
Basement Partially Finished, Sump Pump, Water Proofing System
Interior
Interior Features Built-Ins, Ceiling Fan(s), Dining Area, Floor Plan - Traditional, Wood Floors, Window Treatments
Hot Water Natural Gas
Heating Radiator
Cooling Central A/C, Ceiling Fan(s)
Flooring Solid Hardwood
Fireplaces Number 1
Fireplaces Type Brick
Equipment Dishwasher, Disposal, Dryer, Exhaust Fan, Oven/Range - Gas, Range Hood, Refrigerator, Washer
Fireplace Y
Appliance Dishwasher, Disposal, Dryer, Exhaust Fan, Oven/Range - Gas, Range Hood, Refrigerator, Washer
Heat Source Natural Gas
Exterior
Exterior Feature Patio(s), Deck(s)
Garage Garage - Rear Entry
Garage Spaces 5.0
Fence Wood
Waterfront N
Water Access N
Roof Type Asphalt
Accessibility None
Porch Patio(s), Deck(s)
Parking Type Attached Garage, Driveway
Attached Garage 1
Total Parking Spaces 5
Garage Y
Building
Lot Description Landscaping, Front Yard
Story 4
Foundation Other
Sewer Public Sewer
Water Public
Architectural Style Colonial
Level or Stories 4
Additional Building Above Grade, Below Grade
Structure Type Plaster Walls
New Construction N
Schools
Elementary Schools Stoneleigh
Middle Schools Dumbarton
High Schools Towson
School District Baltimore County Public Schools
Others
Senior Community No
Tax ID 04090916550030
Ownership Fee Simple
SqFt Source Assessor
Special Listing Condition Standard
Read Less Info
Want to know what your home might be worth? Contact us for a FREE valuation!

Our team is ready to help you sell your home for the highest possible price ASAP

Bought with Thomas R Moore • Berkshire Hathaway HomeServices Homesale Realty

"My job is to find and attract mastery-based agents to the office, protect the culture, and make sure everyone is happy! "
tyronetoneytherealtor@gmail.com
4221 Forbes Blvd, Suite 240, Lanham, MD, 20706, United States






