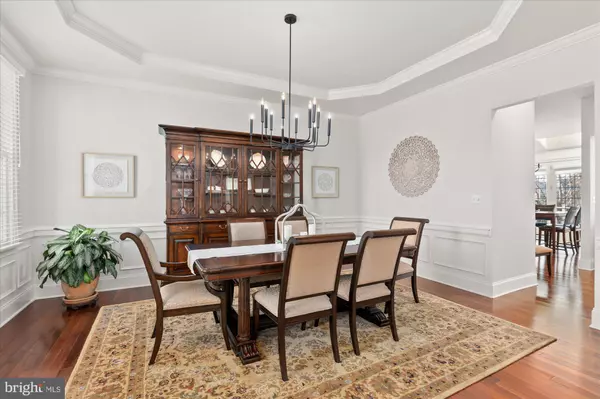$1,795,000
$1,795,000
For more information regarding the value of a property, please contact us for a free consultation.
4 Beds
5 Baths
6,710 SqFt
SOLD DATE : 04/15/2024
Key Details
Sold Price $1,795,000
Property Type Single Family Home
Sub Type Detached
Listing Status Sold
Purchase Type For Sale
Square Footage 6,710 sqft
Price per Sqft $267
Subdivision Belmont Country Club
MLS Listing ID VALO2065722
Sold Date 04/15/24
Style Colonial
Bedrooms 4
Full Baths 4
Half Baths 1
HOA Fees $423/mo
HOA Y/N Y
Abv Grd Liv Area 4,910
Originating Board BRIGHT
Year Built 2006
Annual Tax Amount $13,023
Tax Year 2023
Lot Size 0.620 Acres
Acres 0.62
Property Description
Masters Series Home with Signature Series Specifications and Finishes! This Melrose Model features 10' Ceilings and 8' Doors on the Main Level! You'll Love the Two Story Great Room with Beamed Ceiling and Stone Fireplace! Entertain in the Chef's Kitchen with Palladian Extension and Expanded Breakfast Area! Relax and Retreat to the Sunroom with Skylights! Formally Gather in the Expansive Living and Dining Rooms that feature Tray Ceilings! Enhanced Moldings Throughout! Marble Flooring in the Two Story Foyer with Curved Staircase! The Huge Primary Bedroom features a Private Sitting Room that could also be a Great Nursery or Office and a Luxury Bath! Throw a Party in the Expansive Lower Level which includes a Large Wet Bar, Game Area, TV Zone, Exercise Room and Den/Bedroom! If You Enjoy the Great Outdoors, take a seat and Enjoy the Privacy of the Deck, Backing to Trees! Two Block from the Recreation Center (Pools, Park, Playground, Tennis/Basketball/Volleyball Courts)!
Location
State VA
County Loudoun
Zoning RES
Rooms
Other Rooms Living Room, Dining Room, Primary Bedroom, Sitting Room, Bedroom 2, Bedroom 3, Bedroom 4, Kitchen, Game Room, Family Room, Den, Foyer, Sun/Florida Room, Exercise Room, Other, Office, Recreation Room
Basement Daylight, Full, Fully Finished, Walkout Stairs
Interior
Interior Features Bar, Built-Ins, Butlers Pantry, Chair Railings, Crown Moldings, Curved Staircase, Double/Dual Staircase, Recessed Lighting, Skylight(s)
Hot Water 60+ Gallon Tank, Natural Gas
Cooling Central A/C, Zoned
Flooring Marble, Hardwood, Ceramic Tile, Carpet
Fireplaces Number 3
Equipment Built-In Microwave, Cooktop - Down Draft, Dishwasher, Dryer - Front Loading, Humidifier, Oven - Wall, Stainless Steel Appliances, Refrigerator, Washer - Front Loading
Fireplace Y
Window Features Bay/Bow,Casement,Double Pane,Double Hung,Palladian,Skylights,Vinyl Clad
Appliance Built-In Microwave, Cooktop - Down Draft, Dishwasher, Dryer - Front Loading, Humidifier, Oven - Wall, Stainless Steel Appliances, Refrigerator, Washer - Front Loading
Heat Source Natural Gas
Laundry Main Floor
Exterior
Exterior Feature Deck(s)
Parking Features Garage - Side Entry
Garage Spaces 3.0
Amenities Available Basketball Courts, Billiard Room, Club House, Community Center, Gated Community, Golf Club, Jog/Walk Path, Lake, Pool - Outdoor, Recreational Center, Soccer Field, Tennis Courts, Tot Lots/Playground, Volleyball Courts
Water Access N
View Trees/Woods
Roof Type Architectural Shingle
Accessibility None
Porch Deck(s)
Attached Garage 3
Total Parking Spaces 3
Garage Y
Building
Lot Description Backs to Trees
Story 3
Foundation Concrete Perimeter
Sewer Public Sewer
Water Public
Architectural Style Colonial
Level or Stories 3
Additional Building Above Grade, Below Grade
Structure Type 2 Story Ceilings,9'+ Ceilings,Beamed Ceilings,Cathedral Ceilings,Tray Ceilings
New Construction N
Schools
Elementary Schools Newton-Lee
Middle Schools Belmont Ridge
High Schools Riverside
School District Loudoun County Public Schools
Others
HOA Fee Include Broadband,Cable TV,High Speed Internet,Lawn Care Front,Lawn Care Rear,Lawn Care Side,Lawn Maintenance,Pool(s),Recreation Facility,Security Gate,Snow Removal,Trash
Senior Community No
Tax ID 084250821000
Ownership Fee Simple
SqFt Source Assessor
Security Features Security System
Special Listing Condition Standard
Read Less Info
Want to know what your home might be worth? Contact us for a FREE valuation!

Our team is ready to help you sell your home for the highest possible price ASAP

Bought with Maheen Pirzada • Samson Properties

"My job is to find and attract mastery-based agents to the office, protect the culture, and make sure everyone is happy! "
tyronetoneytherealtor@gmail.com
4221 Forbes Blvd, Suite 240, Lanham, MD, 20706, United States






