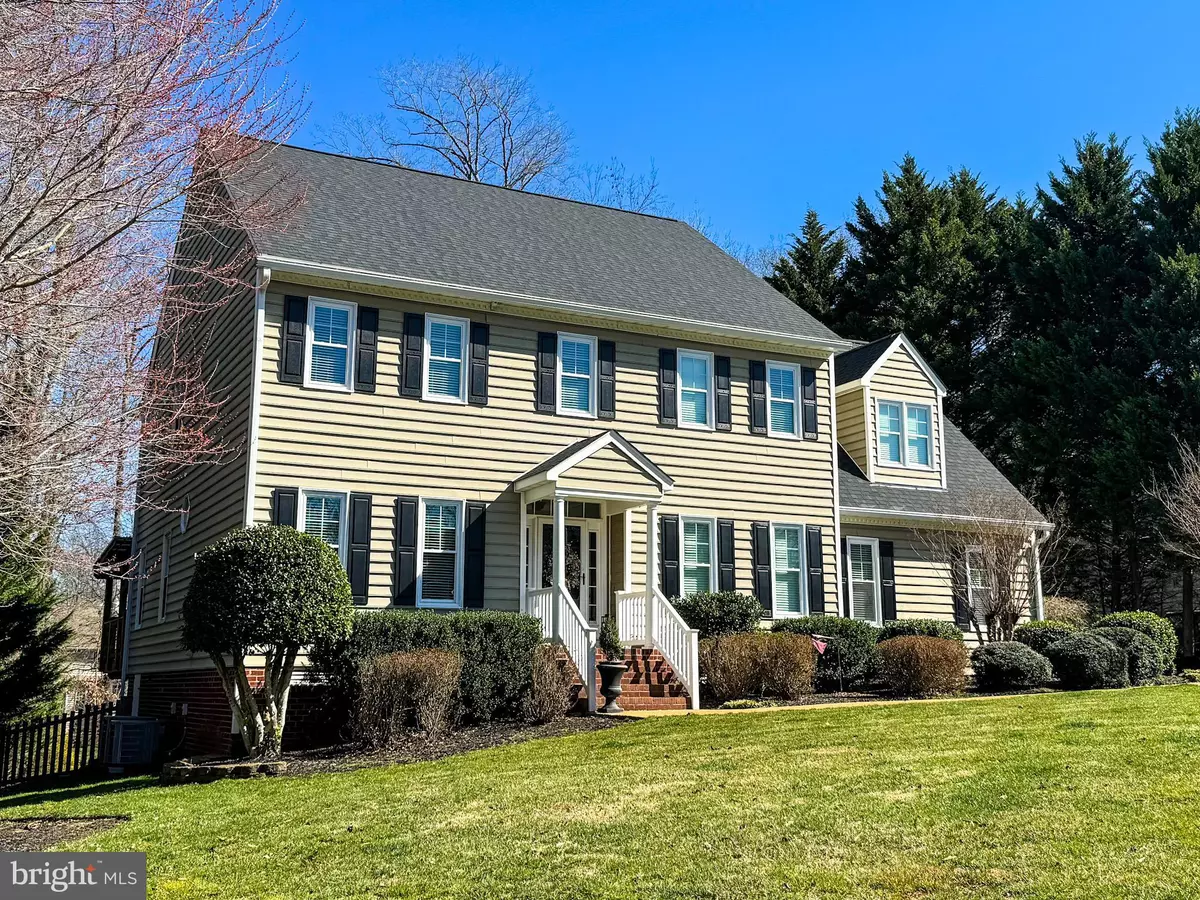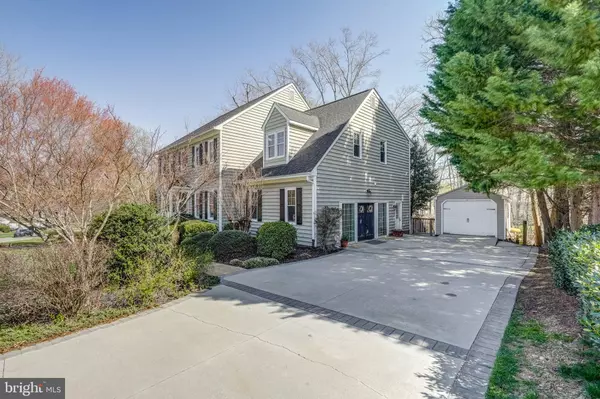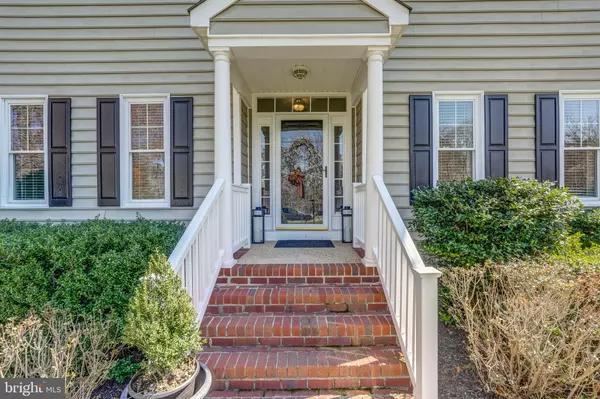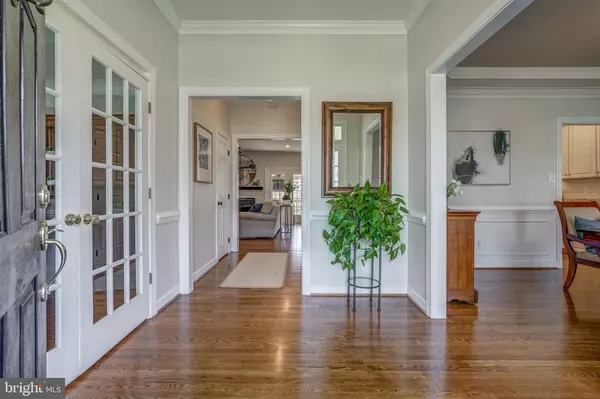$750,000
$750,000
For more information regarding the value of a property, please contact us for a free consultation.
5 Beds
3 Baths
3,678 SqFt
SOLD DATE : 04/17/2024
Key Details
Sold Price $750,000
Property Type Single Family Home
Sub Type Detached
Listing Status Sold
Purchase Type For Sale
Square Footage 3,678 sqft
Price per Sqft $203
Subdivision None Available
MLS Listing ID VACF2000672
Sold Date 04/17/24
Style Transitional
Bedrooms 5
Full Baths 2
Half Baths 1
HOA Y/N N
Abv Grd Liv Area 3,678
Originating Board BRIGHT
Year Built 1997
Annual Tax Amount $3,141
Tax Year 2022
Lot Size 0.540 Acres
Acres 0.54
Property Description
Beautiful Family Style Home is situated on a Spacious Wooded lot in the highly sought-after Riverfront Neighborhood of Riverton. The House has been lovingly maintained and upgraded by its owners over the years. The house features a brand NEW ROOF (2023) brand NEW WINDOWS (2022) two new HEAT PUMPS (2019) NEW HARDWOOD Floors upstairs, NEW converted Rec Room and new DETACHED GARAGE just to name a few. Upon entering the home, you'll be greeted with a freshly painted first floor with CROWN MOLDINGS, WAINSCOTING, TRANSOM WINDOWS, and HARDWOOD FLOORS throughout. The Elegant Dining area boasts a TRAY CEILING making it the perfect Formal Room for hosting family. Pretty French Doors lead to a Private Office Space just perfect for working from home. The KITCHEN has been Upgraded with GRANITE Countertops, Stylish BACKSPLASH, a BREAKFAST BAR, and SS Appliances. The Adjacent Morning Room is Bright and Sunny with a LARGE BAY WINDOW, Built-ins, and Moldings that add Character and Charm to the room. The BUTLER'S PANTRY w/Wet Sink and Extra Storage leads you to a Spacious REC / BONUS ROOM with Built-ins for Entertainment. The Family Room is the Heart of the Home, with a Custom Wood Beam Fireplace, Moldings, and Access to the Covered Back Deck. Upstairs, you'll find NEW Gleaming Hardwood Floors leading you to the Primary Bedroom with a LUXURY ENSUITE and Walk-in Closet. There are 4 more Spacious Bedrooms with NEW Carpet and a Convenient Second-Floor Laundry Room with Counter Space, Cabinets, Moldings, and a Bright Window complete the Upper Level. The Backyard is an Outdoor Lover's Paradise, with a Huge, Wooded Lot that offers Thick, Seasonal Privacy. The Large COVERED BACK DECK Features Two Ceiling Fans, Pre-wired Entertainment, and a Huge STAMPED CONCRETE PATIO with a Built-in Firepit is perfect for hosting summer barbecues and parties. The Large Walk-up Attic and Detached Garage provide this home with Additional Storage Space. A short walk to Schools and Robious Landing Park makes this home the perfect place to call home!
Location
State VA
County Chesterfield
Zoning R15
Rooms
Main Level Bedrooms 5
Interior
Hot Water Natural Gas
Heating None
Cooling Central A/C
Fireplaces Number 1
Fireplace Y
Heat Source Natural Gas
Exterior
Parking Features Additional Storage Area
Garage Spaces 1.0
Water Access N
Accessibility None
Total Parking Spaces 1
Garage Y
Building
Story 2
Foundation Crawl Space
Sewer Public Septic
Water Public
Architectural Style Transitional
Level or Stories 2
Additional Building Above Grade, Below Grade
New Construction N
Schools
Elementary Schools Weaver
Middle Schools Robious
High Schools James River
School District Chesterfield County Public Schools
Others
Senior Community No
Tax ID 730725173100000
Ownership Fee Simple
SqFt Source Estimated
Special Listing Condition Standard
Read Less Info
Want to know what your home might be worth? Contact us for a FREE valuation!

Our team is ready to help you sell your home for the highest possible price ASAP

Bought with NON MEMBER • Non Subscribing Office
"My job is to find and attract mastery-based agents to the office, protect the culture, and make sure everyone is happy! "
tyronetoneytherealtor@gmail.com
4221 Forbes Blvd, Suite 240, Lanham, MD, 20706, United States






