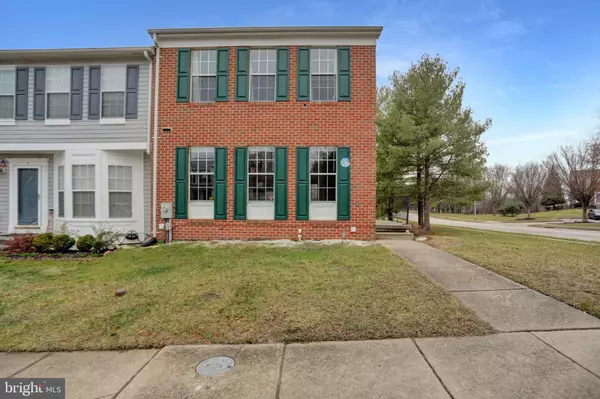$335,000
$335,000
For more information regarding the value of a property, please contact us for a free consultation.
2 Beds
3 Baths
1,760 SqFt
SOLD DATE : 04/18/2024
Key Details
Sold Price $335,000
Property Type Townhouse
Sub Type End of Row/Townhouse
Listing Status Sold
Purchase Type For Sale
Square Footage 1,760 sqft
Price per Sqft $190
Subdivision Greens At Smith
MLS Listing ID MDBC2088050
Sold Date 04/18/24
Style Traditional
Bedrooms 2
Full Baths 3
HOA Fees $23
HOA Y/N Y
Abv Grd Liv Area 1,360
Originating Board BRIGHT
Year Built 1990
Annual Tax Amount $3,464
Tax Year 2023
Lot Size 2,884 Sqft
Acres 0.07
Property Description
Welcome to 1 Par Three Way in the desirable community of The Greens at Smith! This charming end-of-group home was completely updated in 2020. It offers a perfect blend of comfort and style with 2 bedrooms and 3 bathrooms. Step inside to discover a sunny and open kitchen with tons of counter space, stainless steel appliances, granite countertops, and a convenient peninsula with seats for guests. The open concept living room and dining room make life and entertaining a breeze. French doors lead from the living room to a deck that overlooks the backyard. The primary bedroom features an en-suite bathroom for added convenience. The finished basement is a versatile space, complete with a cozy wood burning fireplace and a convenient kitchenette. New roof and appliances in 2020, and a new AC in 2023. Perfect location close to shopping, dining, and entertainment options, including Mount Washington, Quarry Lake, Hampden, among others. Major commuter routes, such as I-695, I-83, and I-95, are easily accessible. Home is currently tenant occupied. Lease ends 6/30 and tenants are moving.
Location
State MD
County Baltimore
Zoning RESIDENTIAL
Rooms
Basement Outside Entrance, Walkout Level, Connecting Stairway, Fully Finished
Interior
Interior Features Carpet, Ceiling Fan(s), Combination Dining/Living, Floor Plan - Open, Kitchenette, Primary Bath(s), Stove - Wood, Upgraded Countertops
Hot Water Electric
Heating Heat Pump(s)
Cooling Central A/C
Fireplaces Number 1
Equipment Dishwasher, Dryer - Electric, Exhaust Fan, Oven/Range - Electric, Refrigerator, Stainless Steel Appliances, Washer
Furnishings No
Fireplace Y
Appliance Dishwasher, Dryer - Electric, Exhaust Fan, Oven/Range - Electric, Refrigerator, Stainless Steel Appliances, Washer
Heat Source Electric
Laundry Lower Floor
Exterior
Exterior Feature Deck(s)
Garage Spaces 3.0
Parking On Site 3
Waterfront N
Water Access N
Roof Type Asphalt
Accessibility None
Porch Deck(s)
Parking Type Off Street
Total Parking Spaces 3
Garage N
Building
Lot Description Backs to Trees, Rear Yard
Story 3
Foundation Concrete Perimeter
Sewer Public Sewer
Water Public
Architectural Style Traditional
Level or Stories 3
Additional Building Above Grade, Below Grade
New Construction N
Schools
School District Baltimore County Public Schools
Others
Senior Community No
Tax ID 04032100001526
Ownership Fee Simple
SqFt Source Assessor
Acceptable Financing Cash, Conventional, FHA, VA
Horse Property N
Listing Terms Cash, Conventional, FHA, VA
Financing Cash,Conventional,FHA,VA
Special Listing Condition Standard
Read Less Info
Want to know what your home might be worth? Contact us for a FREE valuation!

Our team is ready to help you sell your home for the highest possible price ASAP

Bought with Elisheva Ashman • Pickwick Realty

"My job is to find and attract mastery-based agents to the office, protect the culture, and make sure everyone is happy! "
tyronetoneytherealtor@gmail.com
4221 Forbes Blvd, Suite 240, Lanham, MD, 20706, United States






