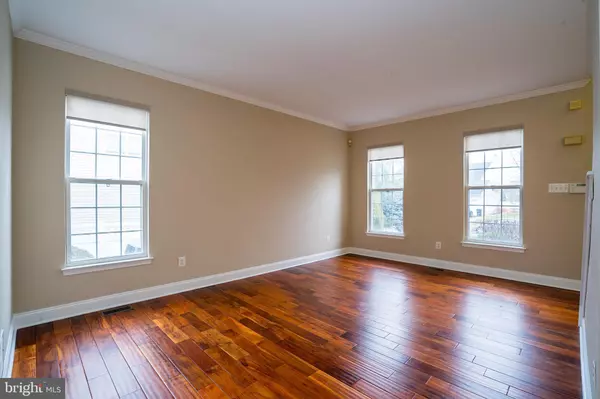$880,001
$850,000
3.5%For more information regarding the value of a property, please contact us for a free consultation.
4 Beds
3 Baths
3,052 SqFt
SOLD DATE : 04/17/2024
Key Details
Sold Price $880,001
Property Type Single Family Home
Sub Type Detached
Listing Status Sold
Purchase Type For Sale
Square Footage 3,052 sqft
Price per Sqft $288
Subdivision Sheffield Manor
MLS Listing ID NJME2039644
Sold Date 04/17/24
Style Colonial
Bedrooms 4
Full Baths 2
Half Baths 1
HOA Y/N N
Abv Grd Liv Area 3,052
Originating Board BRIGHT
Year Built 1995
Annual Tax Amount $17,881
Tax Year 2023
Lot Size 0.251 Acres
Acres 0.25
Lot Dimensions 86.00 x 127.00
Property Description
Spacious Brick Front Center Hall Colonial in Sheffield Manor. This home features 9 ft ceilings on the first floor with 2-story entry Foyer. Beautiful Acacia wood flooring on the main level, decorative moldings and more. Eat-in Kitchen features a Pantry, center island with prep sink, breakfast area with sliders to the deck and newer Kenmore Elite Appliances including a 5 burner stove with double oven, built-in microwave, dishwasher and French door refrigerator with water/ice dispenser. Extended Family Room off the kitchen with gas fireplace and added French doors to the deck. Formal Dining Room has wainscoting, newer bay window, crown molding and chair railing. First floor Office/Den could be used as a 5th bedroom if needed. Completely remodeled Powder Room with linen closet, laundry/mud room with closet and utility sink and the large formal Living Room complete the first floor. Basement is finished with hardwood stair treads and updated wood-look tile flooring in the recreation areas, built in bar and storage room with built in shelving plus separate utility room with storage space as well. The upper level features carpeting with extra padding, four bedrooms and a remodeled Hall bath. The primary bedroom has a vaulted ceiling, sitting area, full bath and walk in closet. Primary bedroom bath has been completely remodeled with new vanities, stall shower with glass enclosure, Jacuzzi tub, vanity mirrors and more. 2nd bedroom with ceiling fan and double closets, 3rd bedroom with crown molding, and large 4th bedroom with double closets. Rear yard has a large Trex deck, paver patio and resurfaced, heated concrete pool with hot tub, waterfall feature and concrete walkway surround. Seasonal plantings and flowering trees provide color pops throughout the year and the newer 6' vinyl fence provides privacy. Other extras include professional landscaping, floored crawl space with lighting for extra storage, newer roof, replacement bay window, custom blinds/window treatments throughout, newer HVAC and more!
Location
State NJ
County Mercer
Area East Windsor Twp (21101)
Zoning R2
Rooms
Other Rooms Living Room, Dining Room, Primary Bedroom, Bedroom 2, Bedroom 3, Kitchen, Family Room, Den, Foyer, Bedroom 1
Basement Fully Finished, Full
Interior
Hot Water Natural Gas
Heating Forced Air
Cooling Central A/C
Flooring Hardwood, Ceramic Tile, Carpet
Equipment Built-In Microwave, Oven/Range - Gas, Dishwasher, Refrigerator, Washer, Dryer
Fireplace N
Appliance Built-In Microwave, Oven/Range - Gas, Dishwasher, Refrigerator, Washer, Dryer
Heat Source Natural Gas
Laundry Main Floor
Exterior
Exterior Feature Deck(s), Patio(s)
Parking Features Garage - Front Entry, Garage Door Opener, Inside Access
Garage Spaces 2.0
Fence Fully, Privacy, Vinyl
Pool Heated, Pool/Spa Combo, Concrete
Utilities Available Cable TV
Water Access N
Roof Type Shingle
Accessibility None
Porch Deck(s), Patio(s)
Attached Garage 2
Total Parking Spaces 2
Garage Y
Building
Lot Description Level
Story 2
Foundation Concrete Perimeter
Sewer Public Sewer
Water Public
Architectural Style Colonial
Level or Stories 2
Additional Building Above Grade, Below Grade
Structure Type Cathedral Ceilings,9'+ Ceilings
New Construction N
Schools
Elementary Schools Perry L. Drew E.S.
Middle Schools Melvin H Kreps School
High Schools Hightstown H.S.
School District East Windsor Regional Schools
Others
Senior Community No
Tax ID 01-00045 08-00004 31
Ownership Fee Simple
SqFt Source Assessor
Special Listing Condition Standard
Read Less Info
Want to know what your home might be worth? Contact us for a FREE valuation!

Our team is ready to help you sell your home for the highest possible price ASAP

Bought with NON MEMBER • NONMEM
"My job is to find and attract mastery-based agents to the office, protect the culture, and make sure everyone is happy! "
tyronetoneytherealtor@gmail.com
4221 Forbes Blvd, Suite 240, Lanham, MD, 20706, United States






