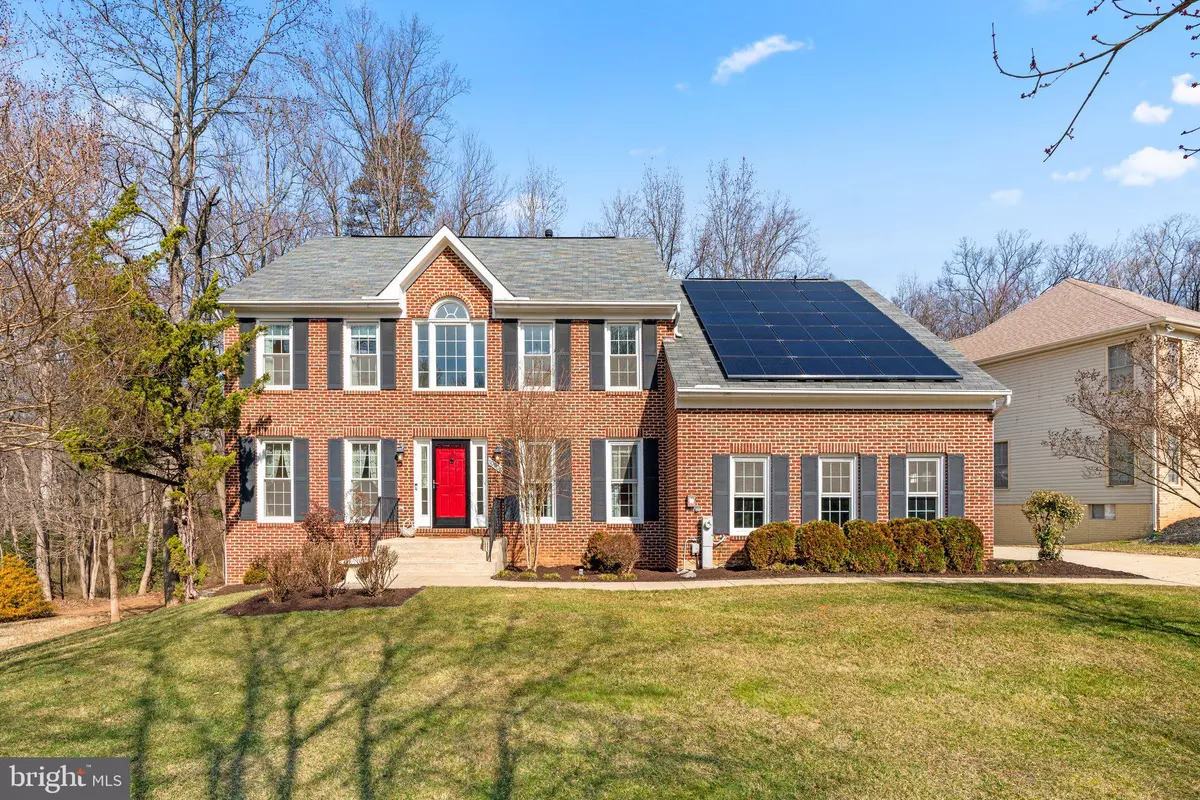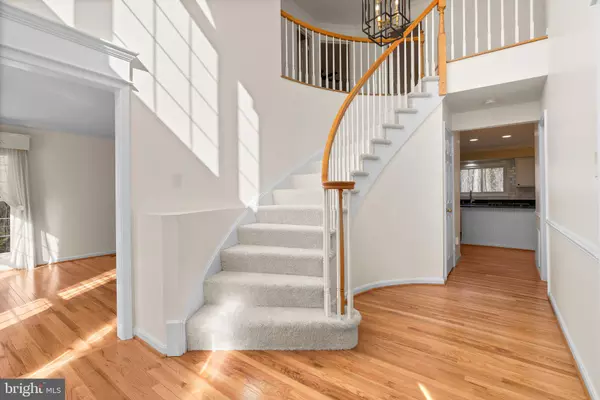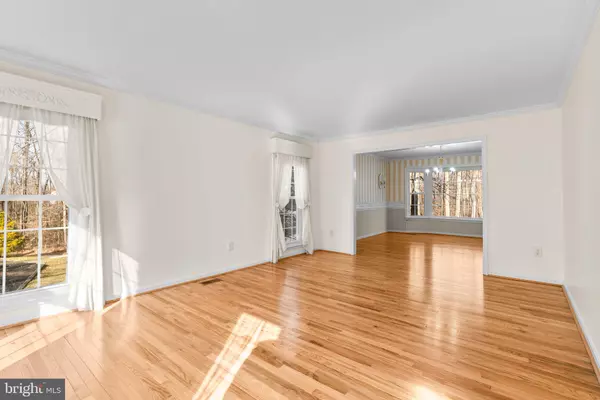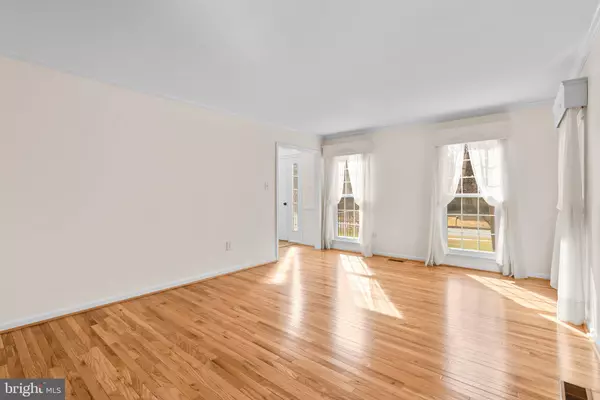$758,000
$750,000
1.1%For more information regarding the value of a property, please contact us for a free consultation.
6 Beds
4 Baths
4,648 SqFt
SOLD DATE : 04/19/2024
Key Details
Sold Price $758,000
Property Type Single Family Home
Sub Type Detached
Listing Status Sold
Purchase Type For Sale
Square Footage 4,648 sqft
Price per Sqft $163
Subdivision Legend Manor
MLS Listing ID MDPG2103846
Sold Date 04/19/24
Style Colonial
Bedrooms 6
Full Baths 3
Half Baths 1
HOA Fees $43/qua
HOA Y/N Y
Abv Grd Liv Area 3,148
Originating Board BRIGHT
Year Built 1992
Annual Tax Amount $6,516
Tax Year 2023
Lot Size 0.262 Acres
Acres 0.26
Property Description
Welcome to the inviting 10906 Legend Manor Ln in Glenn Dale, where thoughtful design meets practicality. This home boasts a two-car garage and room for four vehicles in the driveway, providing convenient parking options. The owned solar panels not only contribute to sustainability but also generate additional income monthly through excess electricity. With a total square footage of 4,648, including a finished basement with a second full kitchen, this residence offers versatility and potential rental income opportunities. The property features a side-entry garage, a deck overlooking the deep conservation premium lot, and a walkout basement for easy access. The six bedrooms and three and a half baths, along with a den that can serve as a ground floor bedroom with access to a half bath, accommodate various living arrangements. The main level showcases hardwood floors, crown molding, a formal dining room, a den with an attached half bath, and a gourmet eat-in kitchen. Natural light floods the home, especially in the expansive great room with vaulted ceilings and a gas fireplace. The upper level hosts a primary en suite with a sitting room, a luxurious huge bathroom with a soaking tub, stall shower and water closet and a walk-in closet. There are three additional bedrooms, and a second full bath. The basement offers two bedrooms, a full bath, a kitchenette, and a family room, providing an ideal space for various activities. The property also features a two-story foyer, a curved staircase, and replaced Thompson Creek windows. With a gas fireplace, on-demand hot water heater, and a multitude of attractive features, this residence is a unique and comfortable place to call home. Additionally, the solar system presents an opportunity for compensation based on the new owner's consumption. Experience the charm and functionality of this Glenn Dale gem!
Location
State MD
County Prince Georges
Zoning RR
Rooms
Other Rooms Living Room, Dining Room, Primary Bedroom, Sitting Room, Bedroom 2, Bedroom 3, Bedroom 4, Bedroom 5, Kitchen, Game Room, Family Room, Foyer, Breakfast Room, Great Room, Laundry, Other, Office, Efficiency (Additional), Bedroom 6, Primary Bathroom, Full Bath, Half Bath
Basement Sump Pump, Connecting Stairway, Fully Finished
Interior
Interior Features Ceiling Fan(s), Window Treatments, Breakfast Area, Carpet, Chair Railings, Combination Kitchen/Living, Crown Moldings, Curved Staircase, Family Room Off Kitchen, Formal/Separate Dining Room, Kitchen - Eat-In, Kitchen - Gourmet, Kitchen - Island, Kitchen - Table Space, Primary Bath(s), Recessed Lighting, Soaking Tub, Stall Shower, Tub Shower, Upgraded Countertops, Walk-in Closet(s), Wood Floors
Hot Water Natural Gas
Heating Central
Cooling Central A/C
Fireplaces Number 1
Fireplaces Type Non-Functioning, Gas/Propane
Equipment Dryer, Washer, Cooktop, Dishwasher, Exhaust Fan, Disposal, Microwave, Refrigerator, Icemaker, Extra Refrigerator/Freezer, Stove, Oven - Wall
Fireplace Y
Window Features Screens,Atrium
Appliance Dryer, Washer, Cooktop, Dishwasher, Exhaust Fan, Disposal, Microwave, Refrigerator, Icemaker, Extra Refrigerator/Freezer, Stove, Oven - Wall
Heat Source Natural Gas
Laundry Has Laundry, Main Floor, Lower Floor
Exterior
Exterior Feature Deck(s), Patio(s)
Parking Features Inside Access, Garage - Side Entry, Garage Door Opener
Garage Spaces 6.0
Water Access N
View Trees/Woods
Accessibility None
Porch Deck(s), Patio(s)
Attached Garage 2
Total Parking Spaces 6
Garage Y
Building
Story 3
Foundation Other
Sewer Public Sewer
Water Public
Architectural Style Colonial
Level or Stories 3
Additional Building Above Grade, Below Grade
New Construction N
Schools
High Schools Duval
School District Prince George'S County Public Schools
Others
Senior Community No
Tax ID 17141570993
Ownership Fee Simple
SqFt Source Assessor
Acceptable Financing Cash, Conventional, FHA, VA
Listing Terms Cash, Conventional, FHA, VA
Financing Cash,Conventional,FHA,VA
Special Listing Condition Standard
Read Less Info
Want to know what your home might be worth? Contact us for a FREE valuation!

Our team is ready to help you sell your home for the highest possible price ASAP

Bought with Michelle D Jonasson-Jones • Redfin Corp
"My job is to find and attract mastery-based agents to the office, protect the culture, and make sure everyone is happy! "
tyronetoneytherealtor@gmail.com
4221 Forbes Blvd, Suite 240, Lanham, MD, 20706, United States






