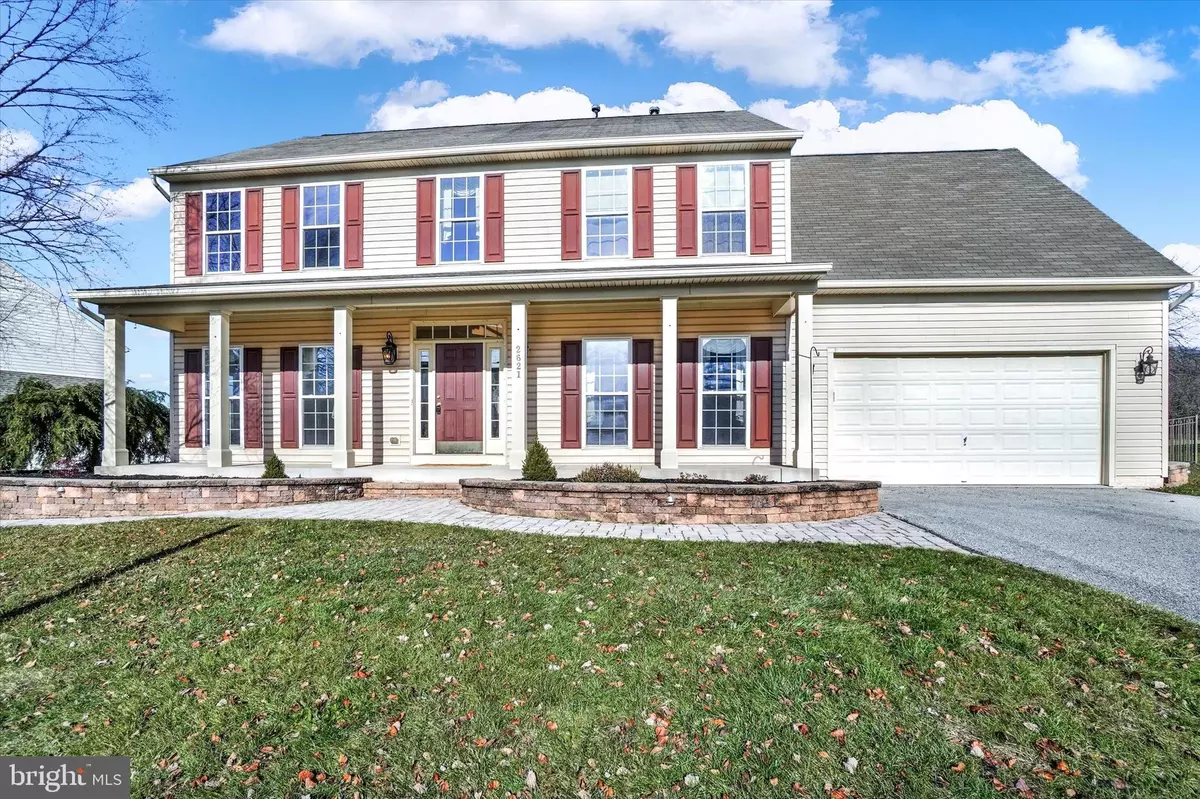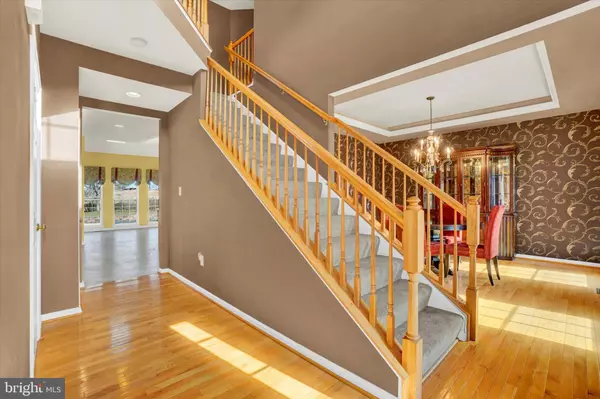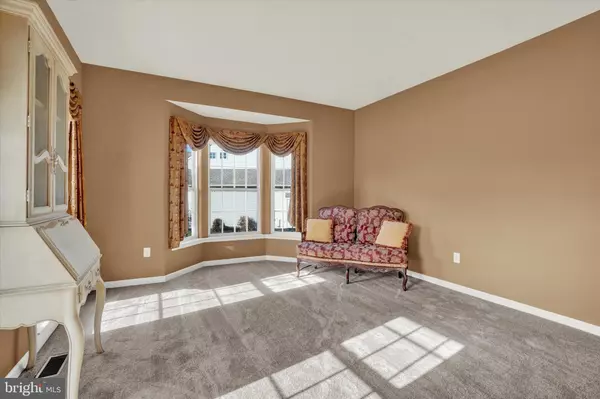$475,000
$489,000
2.9%For more information regarding the value of a property, please contact us for a free consultation.
5 Beds
4 Baths
2,888 SqFt
SOLD DATE : 04/19/2024
Key Details
Sold Price $475,000
Property Type Single Family Home
Sub Type Detached
Listing Status Sold
Purchase Type For Sale
Square Footage 2,888 sqft
Price per Sqft $164
Subdivision Thistle Downs
MLS Listing ID PAYK2053390
Sold Date 04/19/24
Style Colonial
Bedrooms 5
Full Baths 2
Half Baths 2
HOA Fees $27/ann
HOA Y/N Y
Abv Grd Liv Area 2,888
Originating Board BRIGHT
Year Built 2004
Annual Tax Amount $9,329
Tax Year 2022
Lot Size 0.317 Acres
Acres 0.32
Property Description
Welcome to 2621 Jessamine Way, a stunning home that seamlessly blends comfort and style. This exquisite home boasts a newly finished basement and new carpet throughout, providing a luxurious and inviting atmosphere. As you enter the living room, you'll be greeted by the warmth of a fireplace with a mantle, creating a cozy focal point for gatherings or quiet evenings. The abundance of windows throughout the home allows natural light to pour in, highlighting the beautiful details and creating a bright and airy ambiance. This residence features four spacious bedrooms, offering ample space for relaxation and privacy. The primary bedroom is one of our favorites, large enough to simply be an escape from the outside world. It's not the right season, but it'll be here before you know it, and an in-ground swimming pool is a perfect spot for refreshing swims and outdoor entertaining. The fenced backyard ensures privacy and security, making it an ideal space for both recreation and relaxation. Situated in a desirable location, 2621 Jessamine Way is not just a house; it's a home that combines comfort with sophistication. Don't miss the opportunity to make this property your own and experience the epitome of modern living. Schedule a showing today and discover the charm and elegance of this York gem.
Location
State PA
County York
Area West Manchester Twp (15251)
Zoning RESIDENTIAL
Rooms
Other Rooms Living Room, Dining Room, Primary Bedroom, Sitting Room, Bedroom 2, Bedroom 3, Bedroom 4, Kitchen, Basement, Foyer, Primary Bathroom, Full Bath, Half Bath
Basement Fully Finished
Interior
Interior Features Carpet, Ceiling Fan(s), Family Room Off Kitchen, Wood Floors, Pantry, Walk-in Closet(s)
Hot Water Natural Gas
Heating Forced Air
Cooling Central A/C
Fireplaces Number 1
Fireplace Y
Heat Source Natural Gas
Exterior
Exterior Feature Porch(es), Patio(s)
Garage Garage - Front Entry, Inside Access
Garage Spaces 2.0
Fence Wrought Iron
Waterfront N
Water Access N
Accessibility 2+ Access Exits
Porch Porch(es), Patio(s)
Parking Type Driveway, Attached Garage
Attached Garage 2
Total Parking Spaces 2
Garage Y
Building
Story 2
Foundation Permanent
Sewer Public Sewer
Water Public
Architectural Style Colonial
Level or Stories 2
Additional Building Above Grade, Below Grade
Structure Type 9'+ Ceilings,High,Tray Ceilings
New Construction N
Schools
Middle Schools West York Area
High Schools West York Area
School District West York Area
Others
Senior Community No
Tax ID 51-000-47-0047-00-00000
Ownership Fee Simple
SqFt Source Assessor
Acceptable Financing Cash, Conventional, FHA, VA
Listing Terms Cash, Conventional, FHA, VA
Financing Cash,Conventional,FHA,VA
Special Listing Condition Standard
Read Less Info
Want to know what your home might be worth? Contact us for a FREE valuation!

Our team is ready to help you sell your home for the highest possible price ASAP

Bought with Brian K Blanchette • Berkshire Hathaway HomeServices Homesale Realty

"My job is to find and attract mastery-based agents to the office, protect the culture, and make sure everyone is happy! "
tyronetoneytherealtor@gmail.com
4221 Forbes Blvd, Suite 240, Lanham, MD, 20706, United States






