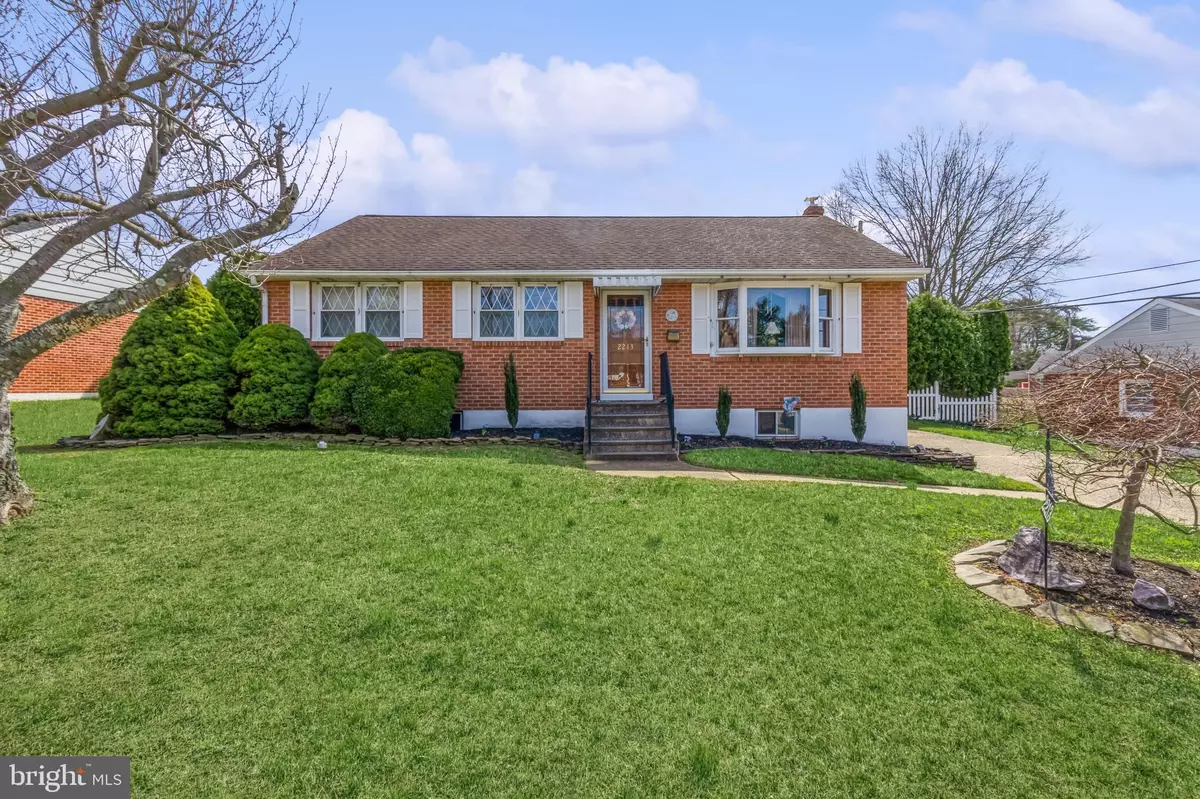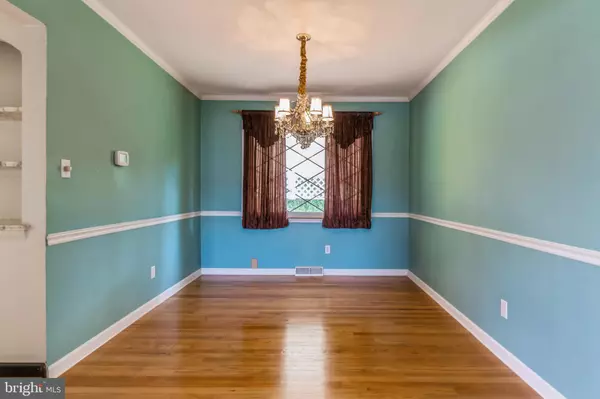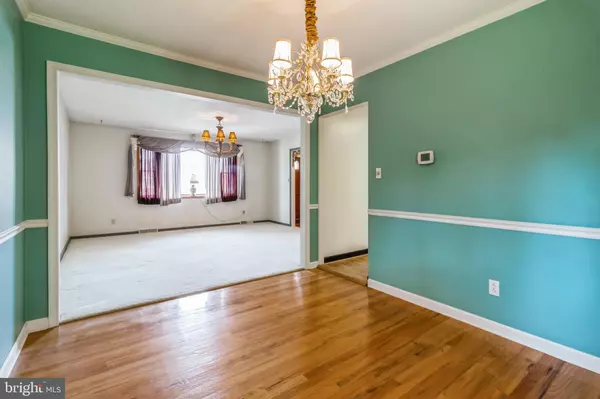$350,000
$340,000
2.9%For more information regarding the value of a property, please contact us for a free consultation.
3 Beds
2 Baths
1,650 SqFt
SOLD DATE : 04/18/2024
Key Details
Sold Price $350,000
Property Type Single Family Home
Sub Type Detached
Listing Status Sold
Purchase Type For Sale
Square Footage 1,650 sqft
Price per Sqft $212
Subdivision Penn Drew Manor
MLS Listing ID DENC2057968
Sold Date 04/18/24
Style Ranch/Rambler
Bedrooms 3
Full Baths 1
Half Baths 1
HOA Y/N N
Abv Grd Liv Area 1,102
Originating Board BRIGHT
Year Built 1960
Annual Tax Amount $86
Tax Year 2022
Lot Size 9,148 Sqft
Acres 0.21
Lot Dimensions 85.00 x 110.00
Property Description
Welcome to this charming three-bedroom, one and a half bath brick rancher located in the Penn Drew Manor development, a delightful find for those looking to infuse a space with their own personal touch. As you step inside, you're greeted by a warm living room that seamlessly transitions into a formal dining room and kitchen, setting the stage for memorable gatherings and culinary creativity.
Each of the three cozy bedrooms, nestled on the first floor, have access to the primary full bathroom, ensuring convenience and comfort. The home's thoughtful layout includes an easy-to-maintain backyard featuring a covered cement patio adorned with indoor-outdoor carpeting—a perfect backdrop for relaxation or entertaining. Additionally, a handy storage shed provides ample space for lawn care essentials and tools.
The basement of this home unveils a treasure trove of potential, having been transformed into an entertaining haven. It boasts a spacious laundry room, complete with a washer and dryer that remain to ease the transition for the new owners. The heart of the basement is a vast family room, with a custom corner gas fireplace with remote, alongside a dedicated "bar" room, equipped with an additional fridge that also stays. This area invites new memories to be made in a space that's ripe for personalization.
Lovingly cared for and eagerly awaiting its next chapter, this home offers a solid foundation with room for updates to reflect the new owners' tastes and styles. Its prime location off Kirkwood Highway and Route 7, mere moments from Delaware Park, combines the tranquility of suburban living with the convenience of city proximity.
This property is an ideal canvas for those looking to make a house truly their own, offering the perfect blend of comfort, potential, and convenience. Don't miss the opportunity to transform this house into your dream home.
Location
State DE
County New Castle
Area Wilmington (30906)
Zoning NC6.5
Rooms
Other Rooms Living Room, Dining Room, Bedroom 2, Bedroom 3, Kitchen, Family Room, Bedroom 1, Laundry, Primary Bathroom, Half Bath
Basement Full, Partially Finished
Main Level Bedrooms 3
Interior
Hot Water Natural Gas
Heating Forced Air
Cooling Central A/C
Fireplaces Number 1
Fireplaces Type Gas/Propane, Corner, Mantel(s), Wood
Fireplace Y
Heat Source Natural Gas
Exterior
Garage Spaces 2.0
Water Access N
Accessibility None
Total Parking Spaces 2
Garage N
Building
Story 1
Foundation Block
Sewer Public Sewer
Water Public
Architectural Style Ranch/Rambler
Level or Stories 1
Additional Building Above Grade, Below Grade
New Construction N
Schools
School District Red Clay Consolidated
Others
Senior Community No
Tax ID 08-044.30-123
Ownership Fee Simple
SqFt Source Assessor
Acceptable Financing Cash, Conventional
Listing Terms Cash, Conventional
Financing Cash,Conventional
Special Listing Condition Standard
Read Less Info
Want to know what your home might be worth? Contact us for a FREE valuation!

Our team is ready to help you sell your home for the highest possible price ASAP

Bought with Diego Armando Reyes Rodriguez • Patterson-Schwartz - Greenville
"My job is to find and attract mastery-based agents to the office, protect the culture, and make sure everyone is happy! "
tyronetoneytherealtor@gmail.com
4221 Forbes Blvd, Suite 240, Lanham, MD, 20706, United States






