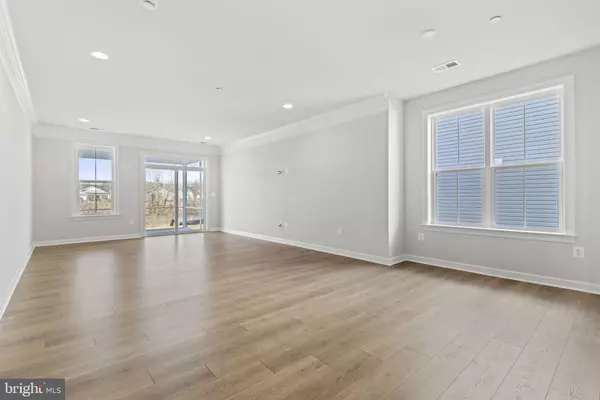$449,990
$449,990
For more information regarding the value of a property, please contact us for a free consultation.
3 Beds
2 Baths
2,018 SqFt
SOLD DATE : 04/22/2024
Key Details
Sold Price $449,990
Property Type Single Family Home
Sub Type Detached
Listing Status Sold
Purchase Type For Sale
Square Footage 2,018 sqft
Price per Sqft $222
Subdivision None Available
MLS Listing ID MDTA2007024
Sold Date 04/22/24
Style Craftsman
Bedrooms 3
Full Baths 2
HOA Fees $85/mo
HOA Y/N Y
Abv Grd Liv Area 2,018
Originating Board BRIGHT
Year Built 2023
Tax Year 2024
Lot Size 7,200 Sqft
Acres 0.17
Lot Dimensions 0.00 x 0.00
Property Description
Brand new Picasso is Ready for Move In!
The Picasso III offers elegant main-level living in spacious and convenient floor plan. The front room is a flex space and can be used as a dining room, office, or playroom — whatever best fits your needs. The large kitchen is open to the breakfast area with box bay window and family room. The kitchen features upgraded stainless steel appliances, a large eating bar island, Carrara Marmi Quartz throughout the kitchen, as well as Admiral Finish cabinets.
Located off the family room is a large screened porch which faces the wooded backyard.
The primary bedroom is tucked to the rear of the home with 2 large walk-in closets and ensuite. Two additional secondary bedrooms and a full bath are also located near the front of the home. The laundry room is located off the 2-car garage.
Located in Lakeside at Trappe, a vibrant lakeside community with a plethora of amenities and ideally located on Maryland's Eastern Shore. Lakeside at Trappe is a private retreat to live, work, and play all in one place. This community offers a wide range of single-family homes and townhomes, including main-level living and multi-generational home designs. An immersive lakeside experience is in the works, complete with a full portfolio of planned resort-style amenities.
Pool | Outdoor Sport Courts
Playgrounds & Green Spaces
Dog Parks | Walking Trails
On-Site Retail | Community Lake
Additional Lakeside Amenities to be Announced
Location
State MD
County Talbot
Zoning R
Rooms
Other Rooms Dining Room, Primary Bedroom, Bedroom 2, Bedroom 3, Family Room, Breakfast Room, Screened Porch
Main Level Bedrooms 3
Interior
Interior Features Dining Area, Entry Level Bedroom, Floor Plan - Open, Family Room Off Kitchen, Walk-in Closet(s)
Hot Water Electric
Heating Forced Air
Cooling Central A/C
Equipment Stainless Steel Appliances
Fireplace N
Appliance Stainless Steel Appliances
Heat Source Electric
Laundry Hookup
Exterior
Exterior Feature Porch(es), Screened
Parking Features Garage - Front Entry
Garage Spaces 2.0
Water Access N
View Trees/Woods
Roof Type Shingle
Accessibility None
Porch Porch(es), Screened
Attached Garage 2
Total Parking Spaces 2
Garage Y
Building
Lot Description Backs to Trees
Story 1
Foundation Slab
Sewer Public Septic
Water Public
Architectural Style Craftsman
Level or Stories 1
Additional Building Above Grade, Below Grade
Structure Type 9'+ Ceilings
New Construction Y
Schools
School District Talbot County Public Schools
Others
Pets Allowed Y
Senior Community No
Tax ID NO TAX RECORD
Ownership Fee Simple
SqFt Source Assessor
Special Listing Condition Standard
Pets Allowed No Pet Restrictions
Read Less Info
Want to know what your home might be worth? Contact us for a FREE valuation!

Our team is ready to help you sell your home for the highest possible price ASAP

Bought with Austin Thomas Sweat • Keller Williams Integrity
"My job is to find and attract mastery-based agents to the office, protect the culture, and make sure everyone is happy! "
tyronetoneytherealtor@gmail.com
4221 Forbes Blvd, Suite 240, Lanham, MD, 20706, United States






