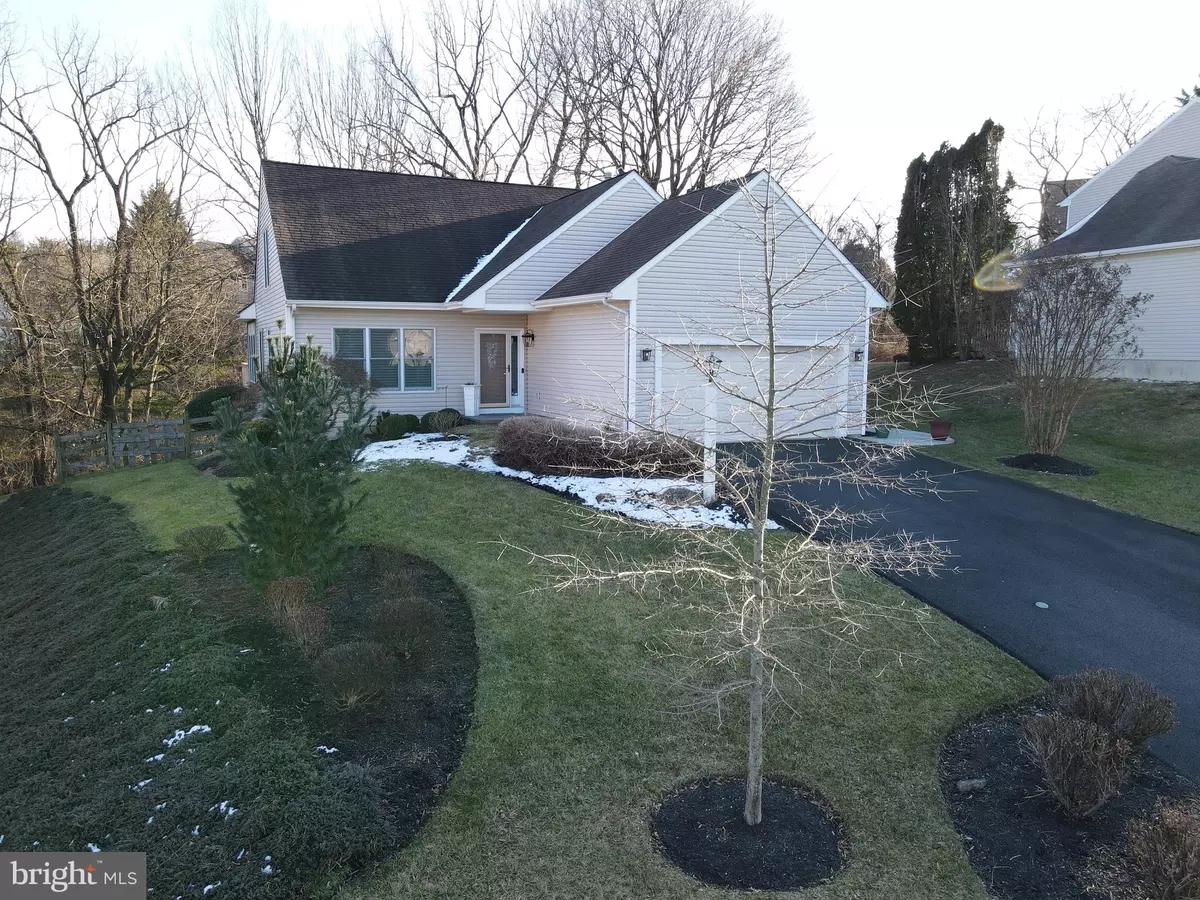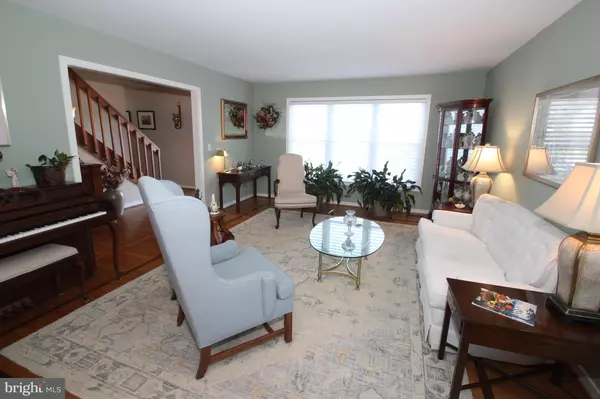$600,000
$525,000
14.3%For more information regarding the value of a property, please contact us for a free consultation.
3 Beds
4 Baths
2,831 SqFt
SOLD DATE : 04/23/2024
Key Details
Sold Price $600,000
Property Type Single Family Home
Sub Type Detached
Listing Status Sold
Purchase Type For Sale
Square Footage 2,831 sqft
Price per Sqft $211
Subdivision Hunters Ridge
MLS Listing ID DENC2056636
Sold Date 04/23/24
Style Cape Cod
Bedrooms 3
Full Baths 2
Half Baths 2
HOA Fees $25/ann
HOA Y/N Y
Abv Grd Liv Area 2,025
Originating Board BRIGHT
Year Built 1991
Annual Tax Amount $4,417
Tax Year 2023
Lot Size 0.360 Acres
Acres 0.36
Lot Dimensions 182.90 x 49.40
Property Description
Welcome to Hunter's Ridge in Northern Newark's popular Pike Creek area! This stunning Cape Cod-style home offers a desirable combination of luxury, functionality, and charm. With 3 bedrooms and 2 full and 2 half bathrooms, a finished basement with a kitchenette, wrap-around deck, several additions including a family room and sunroom, this inviting residence provides ample space for comfortable living with modern upgrades.
As you step inside, you are greeted by an airy and spacious interior. The main level features a living room with wood floors with a border inlay and custom window treatments, a remodeled kitchen with granite countertops, an island with built-in microwave, peninsula, gas cooktop, and double wall oven. The custom cabinets, modern appliances, and expansive counter space offer a perfect environment for entertaining guests. In the addition, there are vaulted ceilings and tiled floors in both the family room and sunroom, creating a grand and open atmosphere. The primary bedroom with a beautifully remodeled ensuite bathroom and walk-in closet completes the main level. Upstairs you will find two spacious bedrooms with two closets each and an updated full bathroom. The finished basement includes a living area, rec room, kitchenette, half bath, and plenty of unfinished storage area. If you enjoy outdoor living, you will be impressed by the exterior features of this home. The backyard offers a well-lit extensive hardscape, providing a low-maintenance and visually appealing outdoor space. Enjoy pleasant evenings on the deck, perfect for outdoor dining, entertaining, or simply relaxing. Don't miss out on the opportunity to make this incredible residence your own. Schedule a showing today and experience the beauty and comfort this home has to offer!
Location
State DE
County New Castle
Area Newark/Glasgow (30905)
Zoning NC21
Rooms
Other Rooms Living Room, Dining Room, Primary Bedroom, Bedroom 2, Bedroom 3, Kitchen, Family Room, Den, Sun/Florida Room, Laundry, Recreation Room
Basement Fully Finished
Main Level Bedrooms 1
Interior
Interior Features 2nd Kitchen, Carpet, Ceiling Fan(s), Formal/Separate Dining Room, Kitchen - Eat-In, Kitchen - Island, Upgraded Countertops, Walk-in Closet(s), Wood Floors
Hot Water Natural Gas
Heating Forced Air
Cooling Central A/C
Flooring Carpet, Ceramic Tile, Hardwood
Equipment Built-In Microwave, Cooktop, Dishwasher, Disposal, Dryer, Oven - Double, Oven - Wall, Refrigerator, Washer, Water Heater
Appliance Built-In Microwave, Cooktop, Dishwasher, Disposal, Dryer, Oven - Double, Oven - Wall, Refrigerator, Washer, Water Heater
Heat Source Natural Gas
Laundry Main Floor
Exterior
Exterior Feature Deck(s)
Parking Features Garage - Front Entry
Garage Spaces 6.0
Amenities Available Common Grounds
Water Access N
Accessibility None
Porch Deck(s)
Attached Garage 2
Total Parking Spaces 6
Garage Y
Building
Story 2
Foundation Block
Sewer Public Sewer
Water Public
Architectural Style Cape Cod
Level or Stories 2
Additional Building Above Grade, Below Grade
Structure Type Vaulted Ceilings
New Construction N
Schools
Elementary Schools Wilson
Middle Schools Shue-Medill
High Schools Newark
School District Christina
Others
HOA Fee Include Common Area Maintenance
Senior Community No
Tax ID 08-036.102-04
Ownership Fee Simple
SqFt Source Estimated
Special Listing Condition Standard
Read Less Info
Want to know what your home might be worth? Contact us for a FREE valuation!

Our team is ready to help you sell your home for the highest possible price ASAP

Bought with Laurie A Brown • Empower Real Estate, LLC
"My job is to find and attract mastery-based agents to the office, protect the culture, and make sure everyone is happy! "
tyronetoneytherealtor@gmail.com
4221 Forbes Blvd, Suite 240, Lanham, MD, 20706, United States






