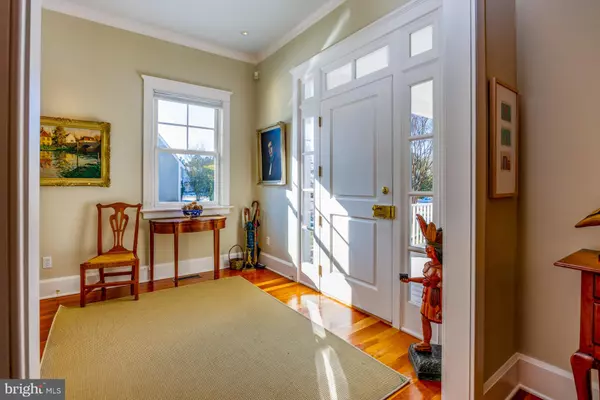$1,150,000
$1,095,000
5.0%For more information regarding the value of a property, please contact us for a free consultation.
4 Beds
4 Baths
4,006 SqFt
SOLD DATE : 04/23/2024
Key Details
Sold Price $1,150,000
Property Type Single Family Home
Sub Type Detached
Listing Status Sold
Purchase Type For Sale
Square Footage 4,006 sqft
Price per Sqft $287
Subdivision Cooke'S Hope
MLS Listing ID MDTA2006848
Sold Date 04/23/24
Style Coastal,Traditional
Bedrooms 4
Full Baths 3
Half Baths 1
HOA Fees $216/mo
HOA Y/N Y
Abv Grd Liv Area 4,006
Originating Board BRIGHT
Year Built 2004
Annual Tax Amount $11,300
Tax Year 2023
Lot Size 0.611 Acres
Acres 0.61
Property Description
Tucked away in the Leeward section of Cooke's Hope, this fabulous coastal style home sits on .6 very private acres, and boasts a large fenced-in yard offering plenty of room for a pool. Designed by Lyman Perry Architects and built by Ilex Construction, this home exudes charm and the attention to detail is exquisite.The interior of this home is light-filled with high ceilings, and the beautifully scaled rooms lend themselves well to entertaining and comfortable family living. Gorgeous Brazilian cherry hardwood floors, stunning built-ins, and paneled living room walls are just a few of the highlights. The well appointed eat-in kitchen overlooks the back yard and offers a center island, double sinks, high-end stainless appliances, and a nice walk-in pantry. The primary wing offers complete privacy with a sitting room/office, a large ensuite bath, and two walk-in closets.
Upstairs are 3 nice sized bedrooms, 2 full baths (one en-suite), and a large hallway with a cedar closet and plenty of room for desks. Additionally there are two large walk-in attics providing easy storage.
The mudroom area includes a full washer and dryer and is connected by the covered breezeway to the two car garage. Above is a fabulous art studio and full bath so one could easily make this an additional bedroom.
Other features of this property include a conditioned crawlspace with sump pumps, fully irrigated yard, easy back-up area off the garage, and several recent improvements (furnished upon request). 3D Matterport tour is online. Settlement must be after April 15, 2024.
Location
State MD
County Talbot
Zoning RESIDENTIAL
Rooms
Other Rooms Living Room, Dining Room, Primary Bedroom, Bedroom 2, Bedroom 3, Bedroom 4, Kitchen, Foyer, In-Law/auPair/Suite, Mud Room, Office, Primary Bathroom, Half Bath
Main Level Bedrooms 1
Interior
Interior Features Built-Ins, Ceiling Fan(s), Kitchen - Island, Pantry, Primary Bath(s), Recessed Lighting, Soaking Tub, Stall Shower, Walk-in Closet(s), Wood Floors, Carpet, Dining Area
Hot Water Electric
Heating Central, Heat Pump(s)
Cooling Central A/C, Heat Pump(s)
Flooring Wood, Carpet, Ceramic Tile
Fireplaces Number 1
Fireplaces Type Mantel(s), Screen, Gas/Propane, Wood
Equipment Built-In Microwave, Dishwasher, Disposal, Dryer, Exhaust Fan, Stainless Steel Appliances, Washer
Fireplace Y
Window Features Double Pane,Screens
Appliance Built-In Microwave, Dishwasher, Disposal, Dryer, Exhaust Fan, Stainless Steel Appliances, Washer
Heat Source Electric, Natural Gas
Laundry Main Floor
Exterior
Parking Features Garage - Front Entry, Garage Door Opener, Inside Access
Garage Spaces 2.0
Utilities Available Natural Gas Available
Amenities Available Common Grounds, Pier/Dock, Tennis Courts
Water Access N
Roof Type Architectural Shingle,Asphalt
Accessibility None
Attached Garage 2
Total Parking Spaces 2
Garage Y
Building
Lot Description Front Yard, Landscaping, Rear Yard, Private
Story 2
Foundation Concrete Perimeter, Crawl Space
Sewer Public Sewer
Water Public
Architectural Style Coastal, Traditional
Level or Stories 2
Additional Building Above Grade, Below Grade
Structure Type 9'+ Ceilings,Dry Wall
New Construction N
Schools
School District Talbot County Public Schools
Others
HOA Fee Include Common Area Maintenance,Management,Pier/Dock Maintenance,Road Maintenance,Reserve Funds,Trash
Senior Community No
Tax ID 2101092057
Ownership Fee Simple
SqFt Source Assessor
Security Features Smoke Detector
Special Listing Condition Standard
Read Less Info
Want to know what your home might be worth? Contact us for a FREE valuation!

Our team is ready to help you sell your home for the highest possible price ASAP

Bought with Cornelia C Heckenbach • Long & Foster Real Estate, Inc.
"My job is to find and attract mastery-based agents to the office, protect the culture, and make sure everyone is happy! "
tyronetoneytherealtor@gmail.com
4221 Forbes Blvd, Suite 240, Lanham, MD, 20706, United States






