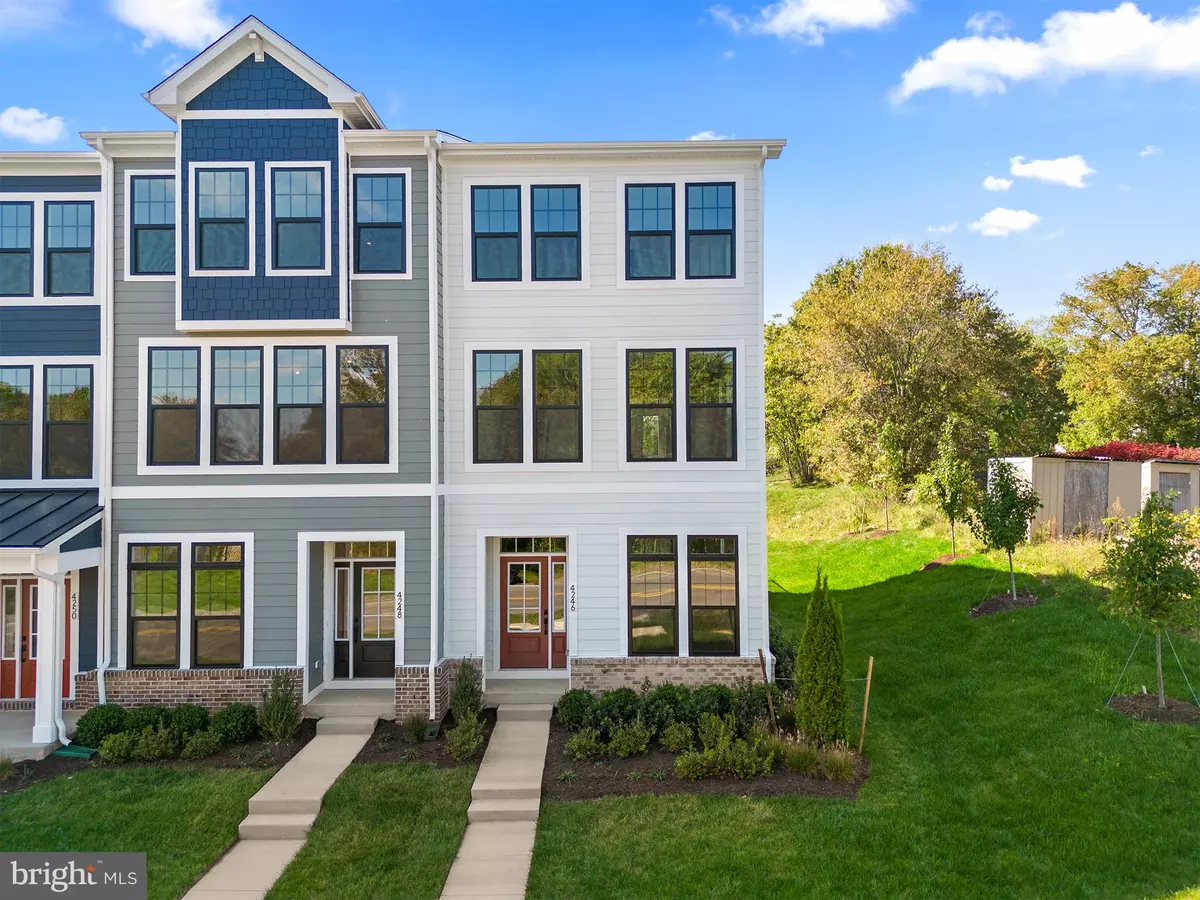$556,895
$556,895
For more information regarding the value of a property, please contact us for a free consultation.
3 Beds
4 Baths
2,234 SqFt
SOLD DATE : 04/23/2024
Key Details
Sold Price $556,895
Property Type Townhouse
Sub Type Interior Row/Townhouse
Listing Status Sold
Purchase Type For Sale
Square Footage 2,234 sqft
Price per Sqft $249
Subdivision Heritage At Marshall
MLS Listing ID VAFQ2011418
Sold Date 04/23/24
Style Traditional
Bedrooms 3
Full Baths 3
Half Baths 1
HOA Fees $215/mo
HOA Y/N Y
Abv Grd Liv Area 1,862
Originating Board BRIGHT
Year Built 2024
Tax Year 2024
Lot Size 3,484 Sqft
Acres 0.08
Property Description
Explore the refined world of Van Metre Homes through the meticulously crafted Lark II Model, a three-level haven spanning nearly 2,200 sq. ft. Boasting three bedrooms, three full bathrooms, and one half bathroom under 9 ft. ceilings on the first and second levels, this residence is not just a home but an epitome of modern living.
Upon entering the main level, natural light bathes the open space, highlighting the luxury vinyl plank (LVP) flooring. The gourmet kitchen, the heart of the home, is a fusion of upgraded cabinets, granite countertops, and stainless-steel appliances, creating a stylish hub for cooking and entertaining. Upstairs, discover a light-filled primary suite with a walk-in closet, a lavish bathroom featuring double sinks, and a capacious frameless shower enclosure with a built-in seat. Two additional bedrooms, another full bath, and a strategically placed upstairs laundry room complete the upper level, exuding comfort and style with stain-resistant carpet.
The lower level enhances the appeal with a generously proportioned rec room a full bathroom, and direct access to the garage —an ideal space for hosting and unwinding. Outside, the exterior showcases James Hardie® siding and a weather-resistant barrier, ensuring both durability and aesthetic appeal. The one-car, rear-load garage enhances convenience, seamlessly integrating functionality into this elegant living space.
Situated in the distinctive master-planned community of Heritage at Marshall, nestled in the Blue Ridge Mountains' foothills, this residence offers a perfect blend of modern living and natural beauty. With Main Street nearby and excellent schools, residents enjoy premier living with amenities like open green spaces, walking trails, an outdoor pool, serene ponds, a community clubhouse, and a vibrant tot lot—a sanctuary uniting the community for generations.
Location
State VA
County Fauquier
Zoning RESIDENTIAL
Rooms
Basement Daylight, Full
Interior
Interior Features Attic, Carpet, Dining Area, Floor Plan - Open, Kitchen - Eat-In, Kitchen - Gourmet, Kitchen - Island, Pantry, Recessed Lighting, Walk-in Closet(s)
Hot Water Electric
Heating Forced Air
Cooling Central A/C
Flooring Carpet, Luxury Vinyl Plank, Ceramic Tile
Equipment Built-In Microwave, Dishwasher, Disposal, Energy Efficient Appliances, Exhaust Fan, Icemaker, Oven/Range - Electric, Refrigerator, Stainless Steel Appliances, Water Heater
Appliance Built-In Microwave, Dishwasher, Disposal, Energy Efficient Appliances, Exhaust Fan, Icemaker, Oven/Range - Electric, Refrigerator, Stainless Steel Appliances, Water Heater
Heat Source Electric
Exterior
Exterior Feature Deck(s)
Parking Features Garage - Rear Entry
Garage Spaces 1.0
Amenities Available Bike Trail, Club House, Common Grounds, Community Center, Jog/Walk Path, Party Room, Pool - Outdoor, Tot Lots/Playground
Water Access N
Accessibility None
Porch Deck(s)
Attached Garage 1
Total Parking Spaces 1
Garage Y
Building
Lot Description Backs - Parkland, Landscaping, Level
Story 3
Foundation Concrete Perimeter
Sewer Public Sewer
Water Public
Architectural Style Traditional
Level or Stories 3
Additional Building Above Grade, Below Grade
Structure Type 9'+ Ceilings,Dry Wall
New Construction Y
Schools
Elementary Schools Claude Thompson
Middle Schools Marshall
High Schools Fauquier
School District Fauquier County Public Schools
Others
HOA Fee Include Common Area Maintenance,Lawn Maintenance,Management,Pool(s),Snow Removal,Trash
Senior Community No
Tax ID NO TAX RECORD
Ownership Fee Simple
SqFt Source Estimated
Special Listing Condition Standard
Read Less Info
Want to know what your home might be worth? Contact us for a FREE valuation!

Our team is ready to help you sell your home for the highest possible price ASAP

Bought with Denise Lesley Fuller • Coldwell Banker Realty
"My job is to find and attract mastery-based agents to the office, protect the culture, and make sure everyone is happy! "
tyronetoneytherealtor@gmail.com
4221 Forbes Blvd, Suite 240, Lanham, MD, 20706, United States






