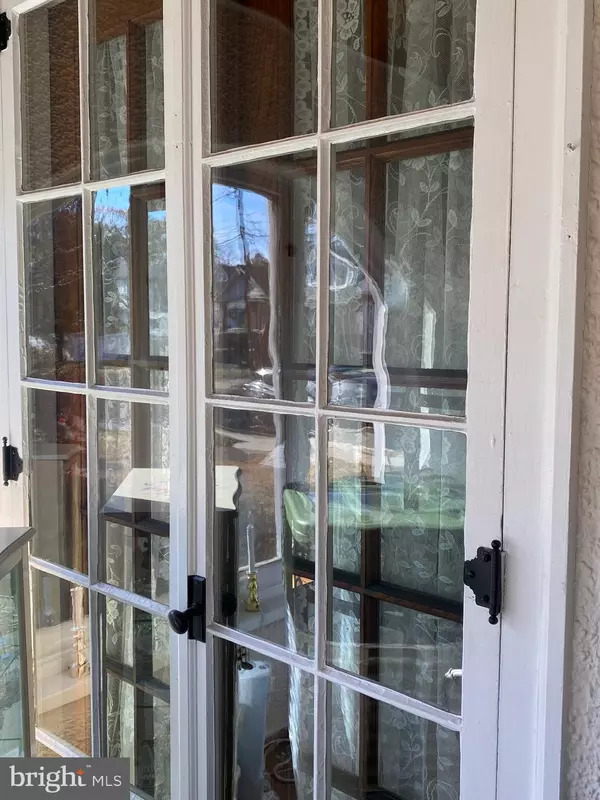$366,250
$400,000
8.4%For more information regarding the value of a property, please contact us for a free consultation.
3 Beds
3 Baths
2,000 SqFt
SOLD DATE : 03/08/2024
Key Details
Sold Price $366,250
Property Type Single Family Home
Sub Type Detached
Listing Status Sold
Purchase Type For Sale
Square Footage 2,000 sqft
Price per Sqft $183
Subdivision None Available
MLS Listing ID NJCD2058512
Sold Date 03/08/24
Style Colonial,Craftsman
Bedrooms 3
Full Baths 2
Half Baths 1
HOA Y/N N
Abv Grd Liv Area 2,000
Originating Board BRIGHT
Year Built 1920
Annual Tax Amount $8,817
Tax Year 2022
Lot Size 10,001 Sqft
Acres 0.23
Lot Dimensions 50 x 200
Property Description
*Built in 1920*
*Supposed Sears catalog home (along with several homes along Clinton, which were built for the children of the couple who owned the corner house on Maple & Clinton, and operated all the farmland where Clinton is)*
*3 Bedrooms*
*2.5 Baths (originally built as 1 bath) half bath added into the kitchen, 2nd full in the main floor addition*
*Very deep 200' lot with 2 oversized storage Sheds. One is a model T garage. Called this bc there's no overhead garage door, but could have fit a model T at that time*
*Enclosed Front porch with wainscot ceiling and 2 sets of French doors leading into the Living room
Gas Fireplace and Chestnut woodwork in the Liv.rm*
*Walnut in lay wood floors in LR and DR*
*Spacious Formal Dining room*
*Kitchen has original 1920's upper hutch cabinets. Would need some vision to re-work this area*
*Rear Addition off Kitchen is a step down into Den, Possible bedroom/Office, 2 large closets, and a Full bath and includes many custom plantation shutters*
*Stunning spacious porch off the addition with mahogany wood floor and wainscot ceiling*
*Gorgeous backyard*
*Retro green and white Full Bath upstairs*
*Stained glass at the top of the steps is built in*
*3 Bedrooms upstairs. First bedroom on the left has steps that walk up to the attic. They had plywood/flooring laid over the attic opening so that the steps basically act as an additional "closet" for shoes/etc. Pull down attic steps were added in the hallway for access*
*Attic fan replaced*
*Forced Gas Heat, Central Air throughout*
*Basement for storage, with sump pump, laundry*
*All appliances included*
*Heater has been completely replaced inside (motherboard/parts) with the service plan they have*
*AC replaced in 2021*
*Windows are Pella Architectural and Anderson replacement*
*Being sold in present as-is condition with a 1 year home warranty being included with roof leak protection*
Location
State NJ
County Camden
Area Merchantville Boro (20424)
Zoning RES
Rooms
Other Rooms Living Room, Dining Room, Primary Bedroom, Bedroom 2, Bedroom 4, Kitchen, Den, Bedroom 1, Sun/Florida Room
Basement Full
Interior
Interior Features Ceiling Fan(s), Wood Floors
Hot Water Natural Gas
Heating Forced Air
Cooling Central A/C
Fireplaces Number 1
Fireplaces Type Gas/Propane
Equipment Dishwasher, Refrigerator, Stove, Washer, Dryer
Fireplace Y
Window Features Replacement,Energy Efficient
Appliance Dishwasher, Refrigerator, Stove, Washer, Dryer
Heat Source Natural Gas
Laundry Basement
Exterior
Exterior Feature Deck(s), Porch(es)
Parking Features Other
Garage Spaces 1.0
Fence Rear
Water Access N
Roof Type Shingle
Accessibility None
Porch Deck(s), Porch(es)
Total Parking Spaces 1
Garage Y
Building
Story 2
Foundation Other
Sewer Public Sewer
Water Public
Architectural Style Colonial, Craftsman
Level or Stories 2
Additional Building Above Grade
New Construction N
Schools
Elementary Schools Merchantville E.S.
Middle Schools Merchantville
High Schools Haddon Heights H.S.
School District Merchantville Public Schools
Others
Senior Community No
Tax ID 24-00004-00011
Ownership Fee Simple
SqFt Source Estimated
Special Listing Condition Standard
Read Less Info
Want to know what your home might be worth? Contact us for a FREE valuation!

Our team is ready to help you sell your home for the highest possible price ASAP

Bought with Margaret G Becker • Compass New Jersey, LLC - Moorestown
"My job is to find and attract mastery-based agents to the office, protect the culture, and make sure everyone is happy! "
tyronetoneytherealtor@gmail.com
4221 Forbes Blvd, Suite 240, Lanham, MD, 20706, United States






