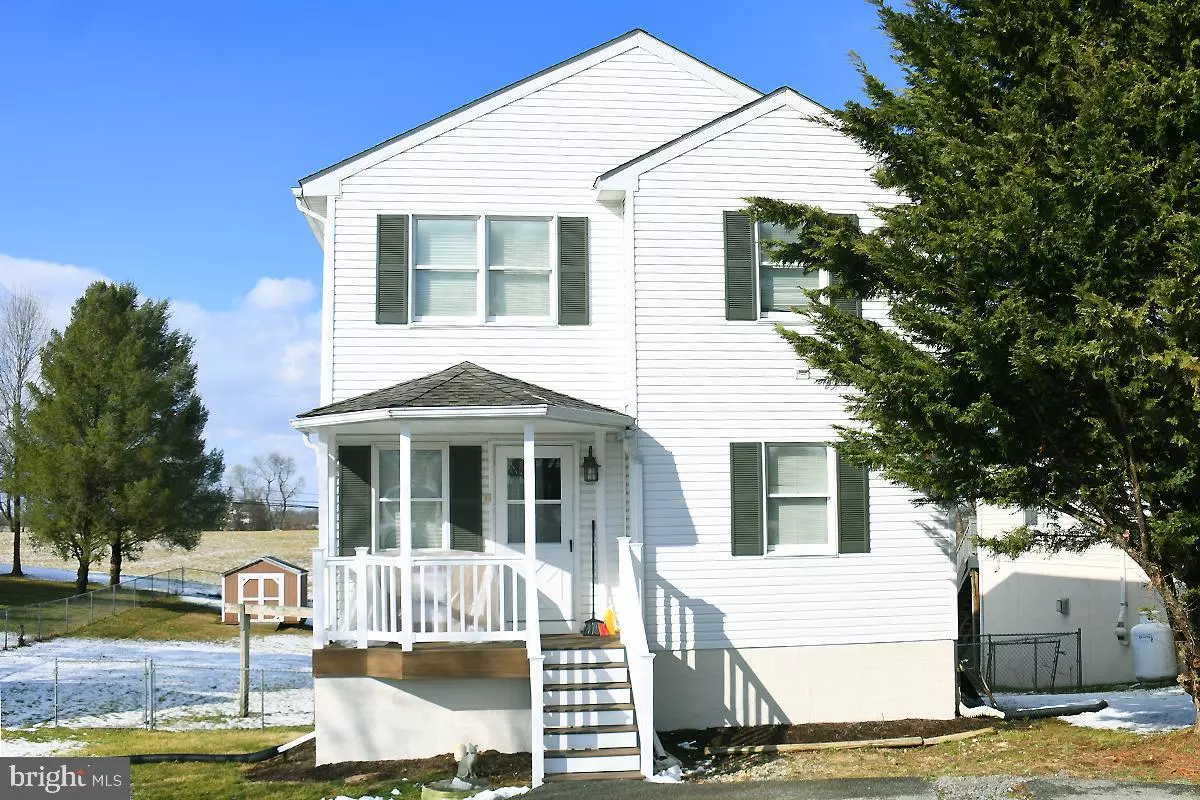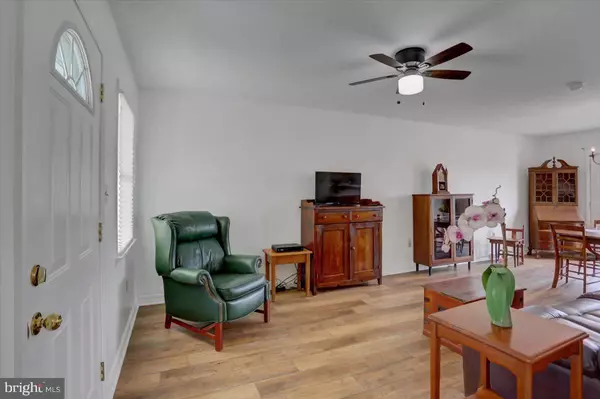$305,000
$299,900
1.7%For more information regarding the value of a property, please contact us for a free consultation.
3 Beds
2 Baths
1,813 SqFt
SOLD DATE : 04/24/2024
Key Details
Sold Price $305,000
Property Type Single Family Home
Sub Type Detached
Listing Status Sold
Purchase Type For Sale
Square Footage 1,813 sqft
Price per Sqft $168
Subdivision Sharpsburg
MLS Listing ID MDWA2020424
Sold Date 04/24/24
Style Colonial
Bedrooms 3
Full Baths 2
HOA Y/N N
Abv Grd Liv Area 1,326
Originating Board BRIGHT
Year Built 1991
Annual Tax Amount $2,082
Tax Year 2023
Lot Size 0.395 Acres
Acres 0.4
Property Description
It's time to take advantage of an opportunity to own an affordably priced single family home. This darling colonial sits on almost a half an acre with gorgeous pastoral views. Enjoy coffee on the rear deck or watch Sharpsburg's happenings from the cute front porch. Located across the street from the elementary school, you can't beat the location for children.
Freshly painted inside and out, attractive floors and updated lighting fixtures. Renovated full bath on second floor and convenient full shower bath on main level. Five month old roof, replaced HVAC and recently replaced kitchen appliances.
Enjoy the great outdoors with the proximity to the C & O Canal, Appalachian Trail, river rafting, wineries and zip lining. Historic Sharpsburg is entrenched with history as well as breweries and wineries nearby. Contact Roberta McNamara for private showings and information on 100% financing! Open house on 3/10/24 ,12-2pm
Location
State MD
County Washington
Zoning P
Rooms
Other Rooms Living Room, Dining Room, Bedroom 2, Bedroom 3, Kitchen, Basement, Bedroom 1, Bathroom 1
Basement Connecting Stairway, Full, Outside Entrance
Interior
Interior Features Carpet, Ceiling Fan(s), Breakfast Area, Floor Plan - Traditional, Kitchen - Country, Combination Dining/Living, Tub Shower
Hot Water Electric
Heating Heat Pump(s)
Cooling Central A/C, Ceiling Fan(s)
Flooring Carpet, Laminated, Vinyl
Equipment Dishwasher, Dryer, Washer, Water Heater, Exhaust Fan, Icemaker, Refrigerator, Range Hood, Stove, Stainless Steel Appliances
Fireplace N
Appliance Dishwasher, Dryer, Washer, Water Heater, Exhaust Fan, Icemaker, Refrigerator, Range Hood, Stove, Stainless Steel Appliances
Heat Source Electric
Laundry Basement
Exterior
Exterior Feature Deck(s), Porch(es)
Fence Chain Link
Water Access N
View Pasture, Panoramic
Roof Type Architectural Shingle
Street Surface Black Top
Accessibility None
Porch Deck(s), Porch(es)
Garage N
Building
Lot Description Rural
Story 3
Foundation Block
Sewer Public Sewer
Water Public
Architectural Style Colonial
Level or Stories 3
Additional Building Above Grade, Below Grade
New Construction N
Schools
Elementary Schools Sharpsburg
Middle Schools Boonsboro
High Schools Boonsboro Sr
School District Washington County Public Schools
Others
Senior Community No
Tax ID 2201020900
Ownership Fee Simple
SqFt Source Assessor
Acceptable Financing FHA, Conventional, Cash, VA, USDA
Listing Terms FHA, Conventional, Cash, VA, USDA
Financing FHA,Conventional,Cash,VA,USDA
Special Listing Condition Standard
Read Less Info
Want to know what your home might be worth? Contact us for a FREE valuation!

Our team is ready to help you sell your home for the highest possible price ASAP

Bought with Vladir Villagran • Epic Realty, LLC.
"My job is to find and attract mastery-based agents to the office, protect the culture, and make sure everyone is happy! "
tyronetoneytherealtor@gmail.com
4221 Forbes Blvd, Suite 240, Lanham, MD, 20706, United States






