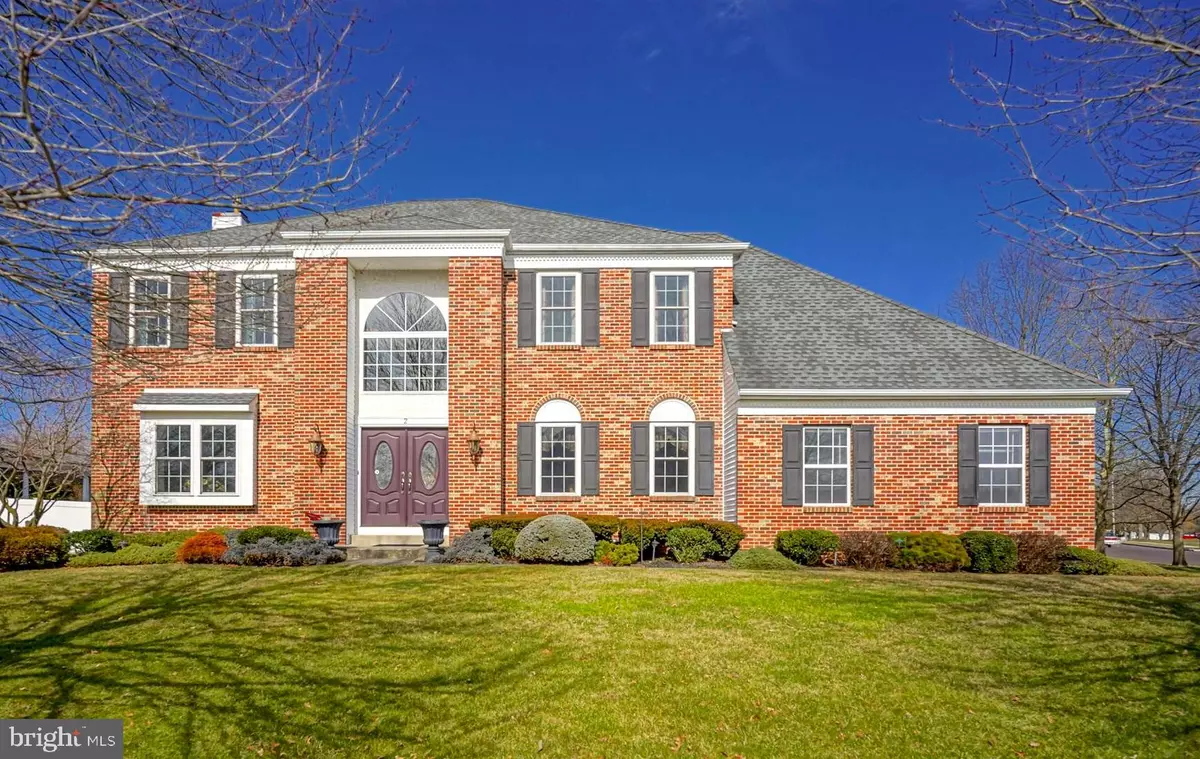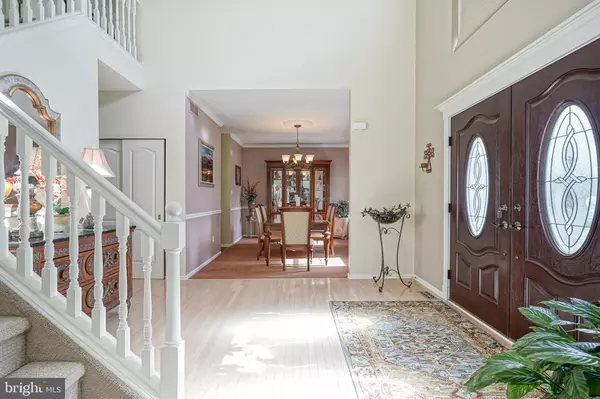$650,000
$549,890
18.2%For more information regarding the value of a property, please contact us for a free consultation.
4 Beds
3 Baths
2,626 SqFt
SOLD DATE : 04/25/2024
Key Details
Sold Price $650,000
Property Type Single Family Home
Sub Type Detached
Listing Status Sold
Purchase Type For Sale
Square Footage 2,626 sqft
Price per Sqft $247
Subdivision Summit Pointe
MLS Listing ID NJGL2039296
Sold Date 04/25/24
Style Colonial
Bedrooms 4
Full Baths 2
Half Baths 1
HOA Y/N N
Abv Grd Liv Area 2,626
Originating Board BRIGHT
Year Built 1997
Annual Tax Amount $11,893
Tax Year 2022
Lot Size 0.584 Acres
Acres 0.58
Lot Dimensions 146.37 x 173.93
Property Description
**BEST & FINAL OFFERS DUE BY WENESDAY 3/6 12:00PM (NOON).** THIS is the home in Washington Twp you have been waiting for! Featuring 4 large bedrooms, 2 full bathrooms, 1 half bath, a finished basement, TONS of storage space, inground pool, and upgrades galore! Pull up to this stately brick front colonial, you'll first notice the grand double entry front door (previously replaced with all of the windows). Enter into the grand 2 story foyer with hardwood floors and a large coat closet. To the left of the front door is the formal living room featuring carpet, crown molding and large windows. Across the foyer is your formal dining room (newer carpet & paint) which features crown molding, carpet, 2 large windows, and an upgraded chandelier. The dining room flows effortlessly into your huge, updated kitchen! This space has newer lighting and countertops, newer flooring, newer stainless steel appliances, newer microwave, and a new garbage disposal. The kitchen also boasts a large island with room for seating, ample table space and a large pantry. Off of the kitchen is an updated powder room, a large laundry room with built in storage, and a mud room with built in storage and direct access to the patio and garage. The family room is conveniently located adjacent to the kitchen with an open layout. The family room features a large double window overlooking your pool (with newer blinds), carpeting, a gas fireplace, and access to your patio and pool area. Head upstairs to your elegant primary bedroom. This space is large, yet intimate. Featuring double door entry, carpeting, large closets and your own private bathroom. The primary bathroom was updated with newer vanity, countertops & lighting. It boasts a large corner soaking tub, extra large double sink vanity, and a stall shower with modern glass doors. There are 3 more large bedrooms all featuring carpeting and ample closet space. The full, hall bath has an extra large double sink vanity and tubshower. We're not done yet! Let's head to the basement! The basement is finished and is the perfect bonus space! Featuring Berber carpeting, recessed lighting, a wet bar and plenty of space to designate to anything you'd like! The basement also includes a large unfinished storage/utility area with added built in shelving. Now, if you aren't ready to call this property home yet, you will be after seeing the back yard! The first thing you will notice is the gorgeous mature, perfectly manicured landscaping that gives you the privacy you will want when enjoying your in ground swimming pool! The pool received a new liner, pump and cover in 2023, so it is ready for all the action it will see this summer! The pool is surrounded by a concrete patio and features a dining area with electric retractable awning. Because this property sits beautifully on a .58 acre corner lot, you still have plenty of yard space to enjoy the warmer months outside that includes your custom built shed. Additional upgrades to the property include: new roof 2010, new AC unit 2014, new hot water heater 2018, fencing in 2018. Please see attachment in the documents section for the full list of improvements and the seller's property condition disclosure. This home is immaculate and just waiting for its new owner to swoop in and start making memories. Don't wait! Schedule your private tour today!
Location
State NJ
County Gloucester
Area Washington Twp (20818)
Zoning PR3
Rooms
Other Rooms Living Room, Dining Room, Primary Bedroom, Bedroom 2, Bedroom 3, Kitchen, Family Room, Den, Bedroom 1, Laundry, Mud Room, Storage Room, Bonus Room, Primary Bathroom, Full Bath, Half Bath
Basement Full, Fully Finished
Interior
Interior Features Primary Bath(s), Sprinkler System, Kitchen - Eat-In, Breakfast Area, Attic, Built-Ins, Carpet, Ceiling Fan(s), Chair Railings, Crown Moldings, Dining Area, Family Room Off Kitchen, Floor Plan - Open, Formal/Separate Dining Room, Kitchen - Island, Kitchen - Table Space, Pantry, Recessed Lighting, Soaking Tub, Stall Shower, Tub Shower, Upgraded Countertops, Wood Floors
Hot Water Natural Gas
Heating Forced Air
Cooling Central A/C
Flooring Carpet, Ceramic Tile, Laminate Plank
Fireplaces Number 1
Fireplaces Type Fireplace - Glass Doors, Gas/Propane, Mantel(s)
Equipment Built-In Microwave, Dishwasher, Oven/Range - Gas, Stainless Steel Appliances
Fireplace Y
Window Features Replacement,Vinyl Clad
Appliance Built-In Microwave, Dishwasher, Oven/Range - Gas, Stainless Steel Appliances
Heat Source Natural Gas
Laundry Main Floor
Exterior
Exterior Feature Patio(s)
Parking Features Garage Door Opener, Garage - Side Entry
Garage Spaces 6.0
Fence Rear, Privacy, Wood
Pool In Ground, Concrete, Vinyl
Water Access N
View Garden/Lawn
Roof Type Shingle,Pitched
Accessibility None
Porch Patio(s)
Attached Garage 2
Total Parking Spaces 6
Garage Y
Building
Lot Description Cleared, Corner, Landscaping, Level
Story 2
Foundation Concrete Perimeter, Block
Sewer Public Sewer
Water Public
Architectural Style Colonial
Level or Stories 2
Additional Building Above Grade, Below Grade
Structure Type 9'+ Ceilings,Vaulted Ceilings,Dry Wall
New Construction N
Schools
Elementary Schools Whitman
Middle Schools Orchard Valley
High Schools Washington Twp. H.S.
School District Washington Township Public Schools
Others
Senior Community No
Tax ID 18-00085 26-00030
Ownership Fee Simple
SqFt Source Assessor
Special Listing Condition Standard
Read Less Info
Want to know what your home might be worth? Contact us for a FREE valuation!

Our team is ready to help you sell your home for the highest possible price ASAP

Bought with Linda A Marotta • Weichert Realtors-Turnersville
"My job is to find and attract mastery-based agents to the office, protect the culture, and make sure everyone is happy! "
tyronetoneytherealtor@gmail.com
4221 Forbes Blvd, Suite 240, Lanham, MD, 20706, United States






