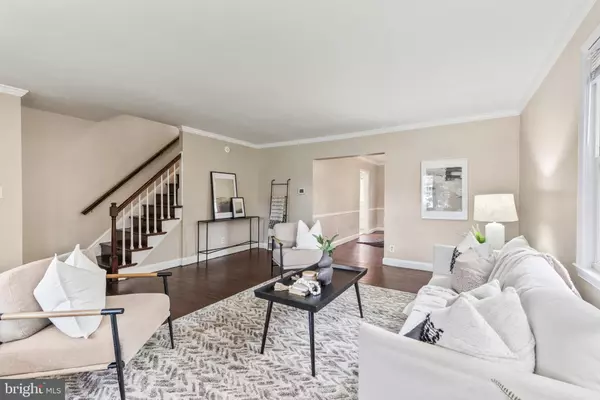$296,000
$275,000
7.6%For more information regarding the value of a property, please contact us for a free consultation.
3 Beds
2 Baths
1,700 SqFt
SOLD DATE : 04/25/2024
Key Details
Sold Price $296,000
Property Type Townhouse
Sub Type End of Row/Townhouse
Listing Status Sold
Purchase Type For Sale
Square Footage 1,700 sqft
Price per Sqft $174
Subdivision Stoneridge
MLS Listing ID MDBC2091416
Sold Date 04/25/24
Style Colonial
Bedrooms 3
Full Baths 1
Half Baths 1
HOA Fees $5/ann
HOA Y/N Y
Abv Grd Liv Area 1,360
Originating Board BRIGHT
Year Built 1959
Annual Tax Amount $2,725
Tax Year 2023
Lot Size 4,824 Sqft
Acres 0.11
Property Description
Convenient location. Active, charming community. This low-maintenance, brick EOG townhome has a lot to offer. A covered front porch to enjoy summer evenings, and a private, fenced-in back yard. This home is freshly painted and boasts hardwood floors throughout. The main floor has a living area with great natural light, and a terrific dining area connected to an eat-in kitchen with stainless steel appliances. The kitchen leads out to a deck for your grill and a quiet space where you can enjoy eating al fresco. The sizable rear fenced yard offers off street parking and a shed, ideal for all your outdoor storage needs. The upstairs offers 3 bedrooms and 1 full bath. The bedrooms and the bathroom have large windows providing bright light. One bedroom has a beautiful built-in with white bookshelves and cabinetry that would make a great home office to work remotely or the perfect place to study. The basement includes a comfy family room, a large utility room, and a quarter bath (toilet only). Close to the Baltimore Beltway (695), Towson Town Center, and a large variety of restaurants where you can dine in, carry out, or request delivery. Experience a strong sense of community with planned annual events, and an enchanting playground with picnic tables – a perfect spot to enjoy lunch and play!
Location
State MD
County Baltimore
Zoning RESIDENTIAL
Rooms
Other Rooms Living Room, Dining Room, Bedroom 2, Bedroom 3, Kitchen, Family Room, Bedroom 1, Utility Room, Attic
Basement Connecting Stairway, Rear Entrance, Full, Partially Finished, Walkout Stairs
Interior
Interior Features Kitchen - Galley, Dining Area, Built-Ins, Chair Railings, Crown Moldings, Floor Plan - Traditional
Hot Water Natural Gas
Heating Forced Air
Cooling Central A/C
Flooring Hardwood
Equipment Stove, Refrigerator, Dishwasher, Washer, Dryer
Fireplace N
Window Features Insulated
Appliance Stove, Refrigerator, Dishwasher, Washer, Dryer
Heat Source Natural Gas
Exterior
Exterior Feature Deck(s), Porch(es)
Garage Spaces 1.0
Fence Rear
Utilities Available Cable TV Available
Amenities Available Tot Lots/Playground, Picnic Area
Water Access N
Roof Type Asphalt
Accessibility None
Porch Deck(s), Porch(es)
Road Frontage City/County
Total Parking Spaces 1
Garage N
Building
Lot Description Flag
Story 4
Foundation Other
Sewer Public Sewer
Water Public
Architectural Style Colonial
Level or Stories 4
Additional Building Above Grade, Below Grade
Structure Type Plaster Walls
New Construction N
Schools
Elementary Schools Hampton
Middle Schools Dumbarton
High Schools Towson High Law & Public Policy
School District Baltimore County Public Schools
Others
Senior Community No
Tax ID 04090919001731
Ownership Fee Simple
SqFt Source Assessor
Special Listing Condition Standard
Read Less Info
Want to know what your home might be worth? Contact us for a FREE valuation!

Our team is ready to help you sell your home for the highest possible price ASAP

Bought with Brian Chen • Commercial Real Estate Services of Maryland
"My job is to find and attract mastery-based agents to the office, protect the culture, and make sure everyone is happy! "
tyronetoneytherealtor@gmail.com
4221 Forbes Blvd, Suite 240, Lanham, MD, 20706, United States






