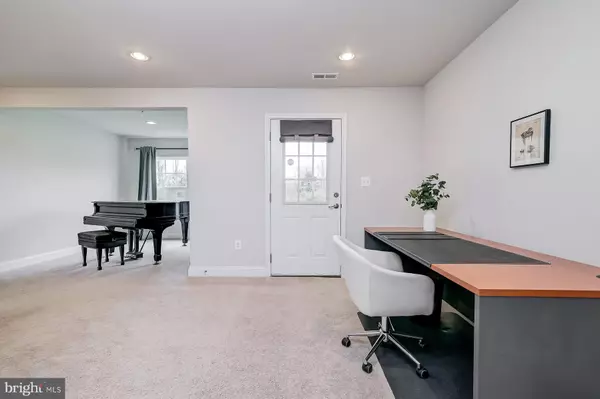$651,000
$629,000
3.5%For more information regarding the value of a property, please contact us for a free consultation.
3 Beds
4 Baths
2,480 SqFt
SOLD DATE : 04/25/2024
Key Details
Sold Price $651,000
Property Type Townhouse
Sub Type Interior Row/Townhouse
Listing Status Sold
Purchase Type For Sale
Square Footage 2,480 sqft
Price per Sqft $262
Subdivision None Available
MLS Listing ID MDHW2038152
Sold Date 04/25/24
Style Colonial
Bedrooms 3
Full Baths 3
Half Baths 1
HOA Fees $103/mo
HOA Y/N Y
Abv Grd Liv Area 2,480
Originating Board BRIGHT
Year Built 2020
Annual Tax Amount $7,681
Tax Year 2023
Lot Size 1,960 Sqft
Acres 0.04
Property Description
You've been waiting for this! Nestled in a private enclave of luxury townhomes backing to preserved woods, close to shopping, Timbers of Troy Golf Course, minutes from commuting routes. Sleek brick front entry at foyer and garage level. Lower-level family room with full bath and walk-out. Main level with formal Dining Room, central kitchen to embrace a commanding view of the formal Living Room, library/sunroom and access to rear Trex deck. Kitchen with massive island, a full 12+ feet will accommodate 6 at the breakfast bar, central sink lets you prepare and serve as you visit. Built-in 5 burner gas cooktop with focal range hood, upgraded stainless appliances include built-in wall oven and microwave, ample wood cabinetry storage and double door pantry. Power room tucked away for guest convenience. Upper level with large rear primary suite, walk-in closet, sitting room and double sink vanity with ample counter space, shower w/rain and wand spray, water closet, bath is full of private natural light. 2 secondary bedrooms share a generous bath also with rain and wand shower. Washer/Dryer located on upper level. Tray ceilings, granite/quartz in kitchen and in all 3 full baths, manufactured wide plank wood flooring on lower and main levels, light and space afforded by optional addition of bump out on all three levels. Warm gas heat. Perfect.
Location
State MD
County Howard
Zoning RSA8
Rooms
Other Rooms Living Room, Dining Room, Primary Bedroom, Bedroom 2, Bedroom 3, Kitchen, Library, Foyer, Laundry, Recreation Room, Hobby Room, Primary Bathroom, Full Bath, Half Bath
Basement Daylight, Full, Front Entrance, Garage Access, Fully Finished, Walkout Level, Windows
Interior
Interior Features Carpet, Ceiling Fan(s), Combination Kitchen/Dining, Combination Kitchen/Living, Dining Area, Family Room Off Kitchen, Floor Plan - Open, Kitchen - Gourmet, Kitchen - Island, Pantry, Primary Bath(s), Recessed Lighting, Sprinkler System, Stall Shower, Upgraded Countertops, Walk-in Closet(s), Other
Hot Water Natural Gas
Cooling Central A/C
Flooring Luxury Vinyl Plank, Carpet, Tile/Brick
Equipment Built-In Microwave, Cooktop, Dishwasher, Disposal, Dryer, Exhaust Fan, Icemaker, Oven - Wall, Range Hood, Refrigerator, Stainless Steel Appliances, Washer, Water Heater
Fireplace N
Window Features Screens
Appliance Built-In Microwave, Cooktop, Dishwasher, Disposal, Dryer, Exhaust Fan, Icemaker, Oven - Wall, Range Hood, Refrigerator, Stainless Steel Appliances, Washer, Water Heater
Heat Source Natural Gas
Laundry Dryer In Unit, Washer In Unit, Upper Floor
Exterior
Exterior Feature Deck(s)
Garage Garage - Front Entry, Garage Door Opener, Inside Access
Garage Spaces 2.0
Utilities Available Under Ground
Amenities Available Tot Lots/Playground
Waterfront N
Water Access N
View Trees/Woods
Roof Type Architectural Shingle
Accessibility None
Porch Deck(s)
Parking Type Attached Garage, Driveway, Parking Lot
Attached Garage 1
Total Parking Spaces 2
Garage Y
Building
Lot Description Adjoins - Open Space, Backs - Open Common Area, Backs to Trees
Story 3
Foundation Slab
Sewer Public Sewer
Water Public
Architectural Style Colonial
Level or Stories 3
Additional Building Above Grade, Below Grade
New Construction N
Schools
Elementary Schools Rockburn
Middle Schools Elkridge Landing
High Schools Long Reach
School District Howard County Public School System
Others
HOA Fee Include Common Area Maintenance,Lawn Care Front,Lawn Care Rear
Senior Community No
Tax ID 1401601130
Ownership Fee Simple
SqFt Source Assessor
Special Listing Condition Standard
Read Less Info
Want to know what your home might be worth? Contact us for a FREE valuation!

Our team is ready to help you sell your home for the highest possible price ASAP

Bought with Rex Thomas • Samson Properties

"My job is to find and attract mastery-based agents to the office, protect the culture, and make sure everyone is happy! "
tyronetoneytherealtor@gmail.com
4221 Forbes Blvd, Suite 240, Lanham, MD, 20706, United States






