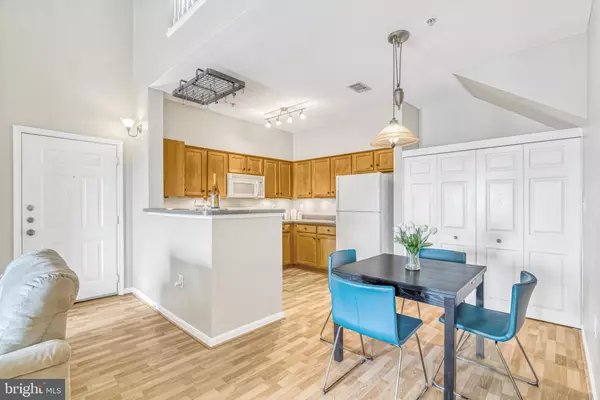$310,000
$304,800
1.7%For more information regarding the value of a property, please contact us for a free consultation.
1 Bed
1 Bath
904 SqFt
SOLD DATE : 04/25/2024
Key Details
Sold Price $310,000
Property Type Condo
Sub Type Condo/Co-op
Listing Status Sold
Purchase Type For Sale
Square Footage 904 sqft
Price per Sqft $342
Subdivision Stonegate At Faircrest
MLS Listing ID VAFX2168026
Sold Date 04/25/24
Style Traditional
Bedrooms 1
Full Baths 1
Condo Fees $402/mo
HOA Y/N N
Abv Grd Liv Area 904
Originating Board BRIGHT
Year Built 2002
Annual Tax Amount $2,878
Tax Year 2023
Property Description
Step into this rarely available penthouse one-bedroom, one-bath condo with a loft in the prestigious Stonegate at Faircrest, a gated community offering amenities for every lifestyle. As you enter, be greeted by soaring ceilings that amplify the sense of space and light, enhancing the open and airy floor plan. The living room, both inviting and spacious, boasts a cozy fireplace, creating the perfect ambiance for relaxation or entertainment. Adjacent to the living room is the dining area, seamlessly flowing into the spacious kitchen with generous countertop space, perfect for preparing meals and hosting gatherings. Step out onto the balcony and soak in views that add tranquility to your everyday life. Retreat to the primary bedroom, a haven of relaxation complete with a large walk-in closet. The renovated bathroom features chic tile flooring and wall tile, adding a touch of elegance to your daily routine. Ascend to the roomy loft, enhanced by a skylight that floods the space with natural light. For added convenience, a full-size washer and dryer are included. Residents of Stonegate at Faircrest enjoy exclusive access to a range of amenities, including a community pool, a 24-hour fitness center, and a welcoming clubhouse, ensuring there's something for everyone. Conveniently located between major shopping centers — Fair Lakes Shopping Center and Colonnade at Union Mill — you'll find everything you need just minutes away, from dining and entertainment to retail therapy. Whether you commute by car or public transportation, this property offers easy access to routes 66, 29, and 50, as well as several bus routes, making it a commuter's dream. Don't miss out on this exceptional opportunity to experience luxury living in Stonegate at Faircrest. Contact us today to schedule a viewing and make this your new home!
Location
State VA
County Fairfax
Zoning 308
Rooms
Other Rooms Dining Room, Kitchen, Bedroom 1, Great Room, Loft, Bathroom 1
Main Level Bedrooms 1
Interior
Interior Features Ceiling Fan(s), Combination Dining/Living, Floor Plan - Open, Wood Floors
Hot Water Natural Gas
Heating Central
Cooling Central A/C
Fireplaces Number 1
Equipment Built-In Microwave, Dryer, Dishwasher, Disposal, Refrigerator, Oven/Range - Gas, Water Heater
Fireplace Y
Appliance Built-In Microwave, Dryer, Dishwasher, Disposal, Refrigerator, Oven/Range - Gas, Water Heater
Heat Source Natural Gas
Exterior
Exterior Feature Balcony
Garage Spaces 1.0
Amenities Available Club House, Common Grounds, Exercise Room, Gated Community, Party Room, Picnic Area, Pool - Outdoor, Tot Lots/Playground
Waterfront N
Water Access N
Accessibility None
Porch Balcony
Parking Type Parking Lot
Total Parking Spaces 1
Garage N
Building
Story 2
Unit Features Garden 1 - 4 Floors
Sewer Public Sewer
Water Public
Architectural Style Traditional
Level or Stories 2
Additional Building Above Grade, Below Grade
New Construction N
Schools
Elementary Schools Powell
Middle Schools Liberty
High Schools Centreville
School District Fairfax County Public Schools
Others
Pets Allowed Y
HOA Fee Include Common Area Maintenance,Lawn Maintenance,Trash,Water,Ext Bldg Maint,Sewer,Reserve Funds,Insurance,Management,Pool(s),Security Gate,Snow Removal
Senior Community No
Tax ID 0551 30 0044
Ownership Condominium
Special Listing Condition Standard
Pets Description Number Limit, Size/Weight Restriction
Read Less Info
Want to know what your home might be worth? Contact us for a FREE valuation!

Our team is ready to help you sell your home for the highest possible price ASAP

Bought with Carolyn A Young • Samson Properties

"My job is to find and attract mastery-based agents to the office, protect the culture, and make sure everyone is happy! "
tyronetoneytherealtor@gmail.com
4221 Forbes Blvd, Suite 240, Lanham, MD, 20706, United States






