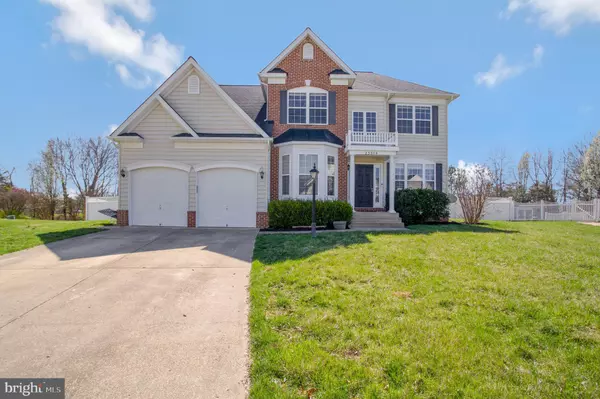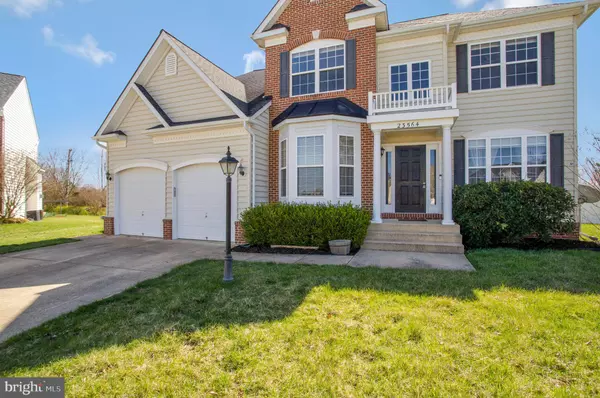$555,000
$535,000
3.7%For more information regarding the value of a property, please contact us for a free consultation.
5 Beds
4 Baths
3,520 SqFt
SOLD DATE : 04/26/2024
Key Details
Sold Price $555,000
Property Type Single Family Home
Sub Type Detached
Listing Status Sold
Purchase Type For Sale
Square Footage 3,520 sqft
Price per Sqft $157
Subdivision Villages At Leonardtown
MLS Listing ID MDSM2017774
Sold Date 04/26/24
Style Colonial
Bedrooms 5
Full Baths 3
Half Baths 1
HOA Fees $16/ann
HOA Y/N Y
Abv Grd Liv Area 2,620
Originating Board BRIGHT
Year Built 2003
Annual Tax Amount $3,988
Tax Year 2023
Lot Size 0.651 Acres
Acres 0.65
Property Description
***OFFER DEADLINE MONDAY (4/8) AT 5PM***Tucked away within the serene confines of a charming cul-de-sac, this exceptional 5-bedroom abode is a sanctuary of modern luxury and comfort. As you approach, the grandeur of the attached two-car garage welcomes you home, offering ample space for your vehicles and storage needs.
Step through the threshold and into a world of refined elegance. The main floor boasts an inviting office space, perfect for remote work or creative endeavors, while the expansive eat-in kitchen is a chefs dream and perfect for entertaining.
Ascend the staircase to the upper level, where four generously appointed bedrooms await. The primary suite is a true haven, boasting abundant closet space and a spa-like bathroom that invites you to unwind and relax after a long day. Meanwhile, the remaining guest rooms are bathed in natural light, creating a bright and airy ambiance that permeates throughout.
Convenience is key in this home, with a washer and dryer conveniently located on the upper level, making laundry day a breeze. The foyer, with its open layout, further enhances the sense of space and connectivity, inviting you to explore every corner of this exceptional residence.
Step outside onto the deck, where the kitchen seamlessly transitions to outdoor entertaining. Imagine hosting gatherings under the stars or simply enjoying your morning coffee in the tranquility of your fenced-in backyard, spanning a generous 0.65 acres.
But the allure doesn't end there. Descend into the finished basement, where you'll find an additional bedroom and storage room, providing even more flexibility and space for your lifestyle needs. With a walkout to the backyard, the basement offers effortless indoor-outdoor living, perfect for enjoying the beauty of your surroundings year-round.
Conveniently situated just moments away from Leonardtown Wharf Park and downtown Leonardtown, residents have access to many holiday celebrations and events, including the Annual Veterans Day Parade & Memorial Ceremony and Christmas on the Square & Annual Tree Lighting Ceremony. Access to the St. Mary's transit system and MD-5 further enhances ease of transportation.
Don't miss the opportunity to make this exquisite property your forever home. With its unparalleled blend of luxury, comfort, and convenience, it's time to turn your dream of homeownership into a reality. Schedule a showing today and experience the magic of living here for yourself.
Location
State MD
County Saint Marys
Zoning RL
Rooms
Other Rooms Living Room, Dining Room, Primary Bedroom, Bedroom 2, Bedroom 3, Bedroom 4, Bedroom 5, Kitchen, Family Room, Basement, Foyer, Laundry, Office, Bonus Room, Primary Bathroom, Full Bath
Basement Fully Finished, Sump Pump, Walkout Stairs, Heated, Outside Entrance
Interior
Interior Features Attic, Breakfast Area, Combination Kitchen/Dining, Kitchen - Island, Kitchen - Table Space, Kitchen - Eat-In, Crown Moldings, Primary Bath(s), Double/Dual Staircase, Wood Floors, Recessed Lighting, Efficiency, Floor Plan - Open, Window Treatments, Ceiling Fan(s)
Hot Water Electric
Heating Heat Pump(s)
Cooling Ceiling Fan(s), Central A/C, Programmable Thermostat
Fireplaces Number 1
Fireplaces Type Mantel(s), Gas/Propane, Fireplace - Glass Doors
Equipment Dishwasher, Exhaust Fan, Disposal, Microwave, Refrigerator, Icemaker, Stove
Fireplace Y
Window Features Bay/Bow,Double Pane
Appliance Dishwasher, Exhaust Fan, Disposal, Microwave, Refrigerator, Icemaker, Stove
Heat Source Electric
Laundry Has Laundry, Hookup
Exterior
Exterior Feature Deck(s)
Parking Features Garage - Front Entry, Garage Door Opener
Garage Spaces 2.0
Fence Rear, Privacy, Vinyl
Water Access N
Roof Type Asphalt
Accessibility None
Porch Deck(s)
Attached Garage 2
Total Parking Spaces 2
Garage Y
Building
Lot Description Cul-de-sac
Story 3
Foundation Permanent
Sewer Community Septic Tank, Public Septic
Water Public
Architectural Style Colonial
Level or Stories 3
Additional Building Above Grade, Below Grade
Structure Type 9'+ Ceilings,Dry Wall
New Construction N
Schools
Elementary Schools Benjamin Banneker
Middle Schools Leonardtown
High Schools Chopticon
School District St. Mary'S County Public Schools
Others
Pets Allowed N
HOA Fee Include Snow Removal
Senior Community No
Tax ID 1903070190
Ownership Fee Simple
SqFt Source Assessor
Special Listing Condition Standard
Read Less Info
Want to know what your home might be worth? Contact us for a FREE valuation!

Our team is ready to help you sell your home for the highest possible price ASAP

Bought with Danielle Sloan • JPAR Real Estate Professionals
"My job is to find and attract mastery-based agents to the office, protect the culture, and make sure everyone is happy! "
tyronetoneytherealtor@gmail.com
4221 Forbes Blvd, Suite 240, Lanham, MD, 20706, United States






