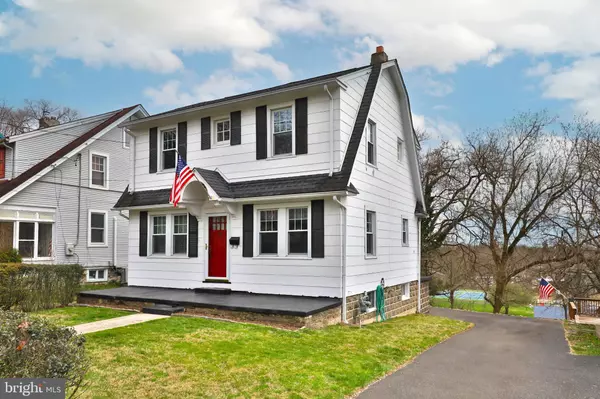$360,000
$339,900
5.9%For more information regarding the value of a property, please contact us for a free consultation.
3 Beds
1 Bath
1,248 SqFt
SOLD DATE : 04/25/2024
Key Details
Sold Price $360,000
Property Type Single Family Home
Sub Type Detached
Listing Status Sold
Purchase Type For Sale
Square Footage 1,248 sqft
Price per Sqft $288
Subdivision Glenside
MLS Listing ID PAMC2098258
Sold Date 04/25/24
Style Colonial
Bedrooms 3
Full Baths 1
HOA Y/N N
Abv Grd Liv Area 1,248
Originating Board BRIGHT
Year Built 1925
Annual Tax Amount $4,745
Tax Year 2022
Lot Size 5,000 Sqft
Acres 0.11
Lot Dimensions 40.00 x 0.00
Property Description
Welcome to this charming colonial-style home boasting exceptional curb appeal and abundant character! The large, charming front patio leads to the center hall entrance foyer adorned with elegant French doors on each side, leading to the inviting living room and formal dining room, both featuring wood floors and classic decorative touches. The living room showcases a beautiful decorative fireplace.
The updated kitchen offers modern amenities such as a double sink, a 2-oven range, and a stylish tile backsplash. Charming glass-front cabinets add a touch of sophistication while providing ample storage.
Upstairs, you'll find a spacious hallway with closet storage and a built-in storage chest, adding practicality to the home's layout. Three bedrooms offer comfort and privacy, with a ceramic tile hall bathroom.
Relax and unwind on the rear porch, partially covered for all-weather enjoyment, with additional storage space underneath. The property features two driveways, one on each side of the home, which connect in the rear to a one-car detached garage with storage underneath, providing ample parking and convenience.
Convenient location close to transportation, shopping and local park.
Location
State PA
County Montgomery
Area Abington Twp (10630)
Zoning RESIDENTIAL
Rooms
Basement Full, Interior Access, Outside Entrance, Rear Entrance, Unfinished
Interior
Interior Features Ceiling Fan(s), Floor Plan - Traditional, Formal/Separate Dining Room
Hot Water Natural Gas
Heating Hot Water
Cooling None
Fireplace N
Heat Source Natural Gas
Exterior
Exterior Feature Patio(s), Porch(es)
Parking Features Additional Storage Area
Garage Spaces 5.0
Water Access N
Accessibility None
Porch Patio(s), Porch(es)
Total Parking Spaces 5
Garage Y
Building
Story 2
Foundation Other
Sewer Public Sewer
Water Public
Architectural Style Colonial
Level or Stories 2
Additional Building Above Grade, Below Grade
New Construction N
Schools
Middle Schools Abington Junior High School
High Schools Abington Senior
School District Abington
Others
Senior Community No
Tax ID 30-00-15988-002
Ownership Fee Simple
SqFt Source Assessor
Special Listing Condition Standard
Read Less Info
Want to know what your home might be worth? Contact us for a FREE valuation!

Our team is ready to help you sell your home for the highest possible price ASAP

Bought with Dina Patton • KW Empower
"My job is to find and attract mastery-based agents to the office, protect the culture, and make sure everyone is happy! "
tyronetoneytherealtor@gmail.com
4221 Forbes Blvd, Suite 240, Lanham, MD, 20706, United States






