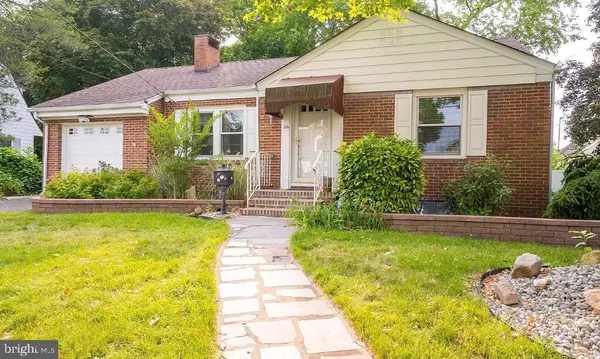$360,000
$325,000
10.8%For more information regarding the value of a property, please contact us for a free consultation.
2 Beds
1 Bath
1,225 SqFt
SOLD DATE : 04/26/2024
Key Details
Sold Price $360,000
Property Type Single Family Home
Sub Type Detached
Listing Status Sold
Purchase Type For Sale
Square Footage 1,225 sqft
Price per Sqft $293
Subdivision Whitehorse
MLS Listing ID NJME2040840
Sold Date 04/26/24
Style Ranch/Rambler
Bedrooms 2
Full Baths 1
HOA Y/N N
Abv Grd Liv Area 1,225
Originating Board BRIGHT
Year Built 1955
Annual Tax Amount $6,284
Tax Year 2022
Lot Size 6,700 Sqft
Acres 0.15
Lot Dimensions 67.00 x 100.00
Property Description
Welcome home to 116 Redwood Ave. This recently remodeled two bedroom, one bathroom ranch home is nestled in the heart of the White Horse neighborhood of Hamilton. It is a great opportunity for first time homebuyers. Hardwood floors flow throughout the entire home. The cozy family room offers a fireplace and connects to the dining room and kitchen.
The heart of the home is the spacious eat-in kitchen. Natural light pours in from the many windows. The full, unfinished basement provides a blank slate for expansion with endless possibilities. The exterior of the home offers additional space to entertain with a patio and yard.
Your future home is in the sought after Hamilton School District and walking/biking distance to many area restaurants and shopping. It is a short drive to Mercer County Park, Mercer Community College, Hamilton Metro Train Station, and Mercer County Airport, providing easy access to both Philadelphia and NYC. PHOTOS ARE FROM PREVIOUS LISTING (JUNE 2023). HOME IS NOT VACANT.
Location
State NJ
County Mercer
Area Hamilton Twp (21103)
Zoning R1
Rooms
Other Rooms Living Room, Dining Room, Bedroom 2, Kitchen, Basement, Bedroom 1, Bathroom 1
Basement Full, Improved, Space For Rooms, Unfinished, Water Proofing System, Windows
Main Level Bedrooms 2
Interior
Interior Features Cedar Closet(s), Ceiling Fan(s), Dining Area, Entry Level Bedroom, Family Room Off Kitchen, Floor Plan - Open, Formal/Separate Dining Room, Kitchen - Eat-In, Wood Floors
Hot Water Natural Gas
Heating Forced Air
Cooling Ceiling Fan(s), Central A/C
Flooring Hardwood
Fireplaces Number 1
Fireplaces Type Brick
Equipment Dishwasher, Dryer, Oven - Single, Refrigerator, Stove, Washer, Water Heater
Furnishings No
Fireplace Y
Appliance Dishwasher, Dryer, Oven - Single, Refrigerator, Stove, Washer, Water Heater
Heat Source Natural Gas
Laundry Basement
Exterior
Garage Additional Storage Area, Garage - Front Entry, Inside Access
Garage Spaces 1.0
Utilities Available Electric Available, Natural Gas Available, Sewer Available, Water Available
Waterfront N
Water Access N
View Garden/Lawn, Street
Accessibility None
Parking Type Attached Garage
Attached Garage 1
Total Parking Spaces 1
Garage Y
Building
Lot Description Front Yard, Rear Yard, SideYard(s)
Story 1
Foundation Other
Sewer Public Sewer
Water Public
Architectural Style Ranch/Rambler
Level or Stories 1
Additional Building Above Grade, Below Grade
New Construction N
Schools
School District Hamilton Township
Others
Senior Community No
Tax ID 03-02457-00004
Ownership Fee Simple
SqFt Source Assessor
Acceptable Financing Contract, Conventional, Cash
Horse Property N
Listing Terms Contract, Conventional, Cash
Financing Contract,Conventional,Cash
Special Listing Condition Standard
Read Less Info
Want to know what your home might be worth? Contact us for a FREE valuation!

Our team is ready to help you sell your home for the highest possible price ASAP

Bought with Yaryna Bogutskiy • Keller Williams Realty West Monmouth

"My job is to find and attract mastery-based agents to the office, protect the culture, and make sure everyone is happy! "
tyronetoneytherealtor@gmail.com
4221 Forbes Blvd, Suite 240, Lanham, MD, 20706, United States






