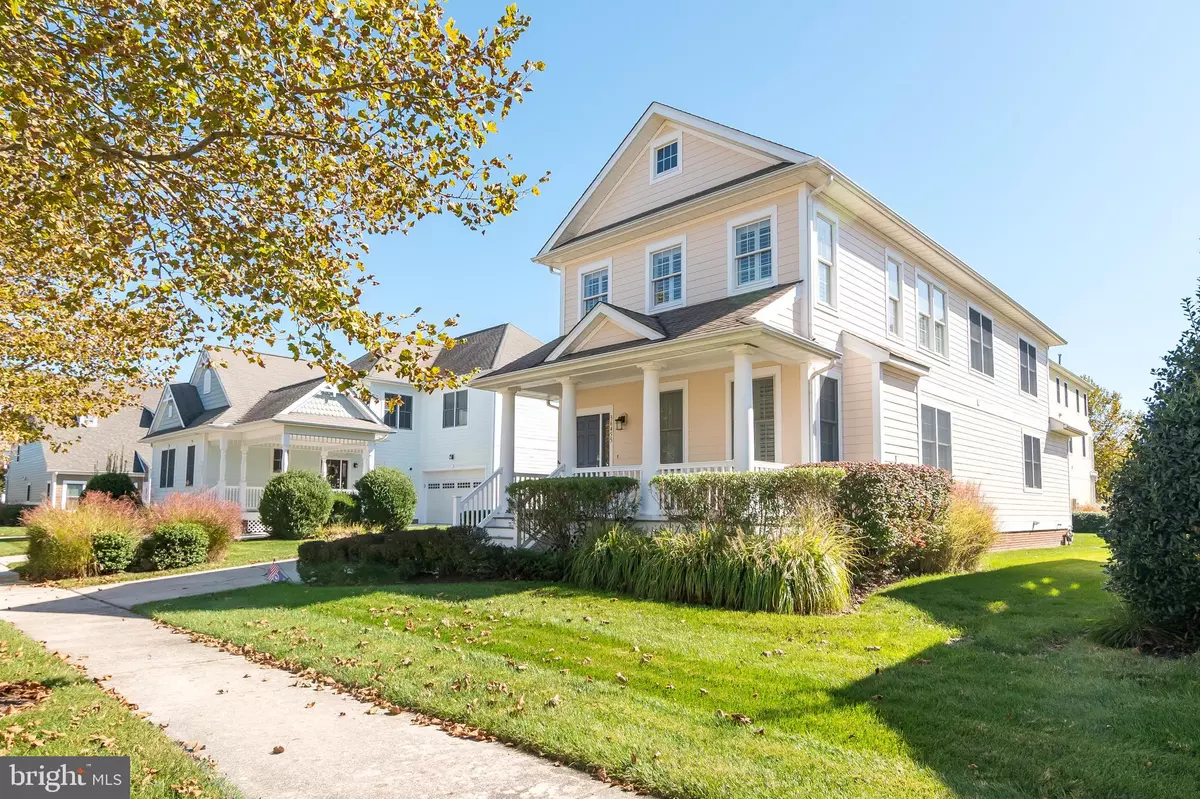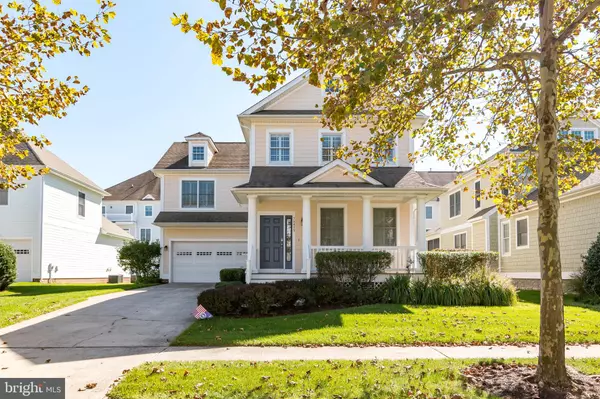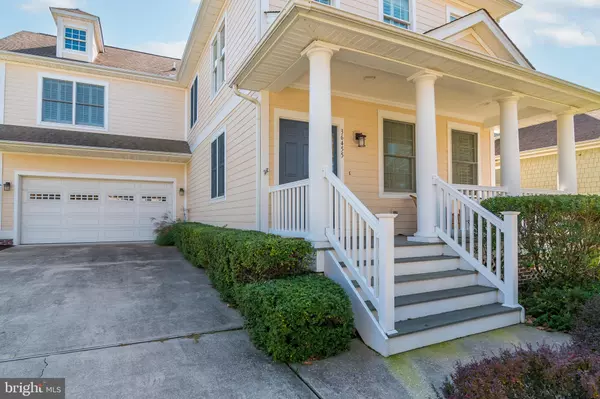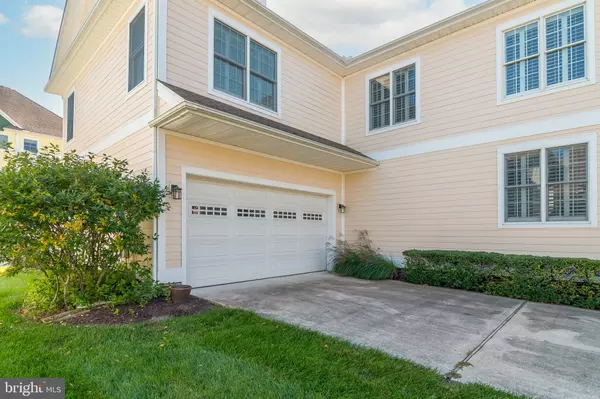$675,000
$695,000
2.9%For more information regarding the value of a property, please contact us for a free consultation.
4 Beds
4 Baths
2,733 SqFt
SOLD DATE : 04/26/2024
Key Details
Sold Price $675,000
Property Type Single Family Home
Sub Type Detached
Listing Status Sold
Purchase Type For Sale
Square Footage 2,733 sqft
Price per Sqft $246
Subdivision Bayside
MLS Listing ID DESU2030724
Sold Date 04/26/24
Style Coastal
Bedrooms 4
Full Baths 3
Half Baths 1
HOA Fees $326/qua
HOA Y/N Y
Abv Grd Liv Area 2,733
Originating Board BRIGHT
Year Built 2006
Annual Tax Amount $1,958
Tax Year 2023
Lot Size 6,534 Sqft
Acres 0.15
Lot Dimensions 60.00 x 115.00
Property Description
Welcome to Bayside! This premier amenity-rich golf community truly has it all. From concerts you can walk to, a community shuttle direct to the beach, indoor and outdoor pools, and anything else you can think of is at your fingertips. This home has been barely used and comes fully furnished including bikes and BBQ for you to start enjoying your home from day one! This spacious home is a perfect home for you and all your guests with multiple living areas, a main level master, a guest suite with a bath, and an upstairs loft. Other features include a covered front porch, hardwood floors, a paver patio for evening summer BBQs, and after dinner, transform the dining table to play a round of billiards. Loads of windows invite natural light throughout the home, complimented by the plantation shutters. New features include shiplap accent walls, a new kitchen backsplash, and all-new toilets. Schedule your tour today!
Location
State DE
County Sussex
Area Baltimore Hundred (31001)
Zoning MR
Rooms
Main Level Bedrooms 1
Interior
Interior Features Breakfast Area, Carpet, Ceiling Fan(s), Combination Dining/Living, Combination Kitchen/Dining, Combination Kitchen/Living, Dining Area, Entry Level Bedroom, Family Room Off Kitchen, Kitchen - Eat-In, Kitchen - Island, Kitchen - Table Space, Pantry, Recessed Lighting, Soaking Tub, Upgraded Countertops, Walk-in Closet(s), Window Treatments, Wood Floors
Hot Water Electric
Heating Heat Pump - Electric BackUp, Energy Star Heating System
Cooling Central A/C
Flooring Hardwood, Carpet, Ceramic Tile
Fireplaces Number 1
Fireplaces Type Gas/Propane
Equipment Built-In Microwave, Dishwasher, Disposal, Dryer - Electric, Oven/Range - Electric, Refrigerator, Water Heater
Furnishings Yes
Fireplace Y
Appliance Built-In Microwave, Dishwasher, Disposal, Dryer - Electric, Oven/Range - Electric, Refrigerator, Water Heater
Heat Source Propane - Metered, Electric
Laundry Main Floor
Exterior
Exterior Feature Patio(s)
Parking Features Garage - Front Entry, Inside Access
Garage Spaces 6.0
Amenities Available Bank / Banking On-site, Bar/Lounge, Basketball Courts, Beach, Beauty Salon, Bike Trail, Club House, Common Grounds, Community Center, Convenience Store, Dining Rooms, Exercise Room, Fitness Center, Game Room, Gift Shop, Golf Club, Golf Course, Golf Course Membership Available, Hot tub, Jog/Walk Path, Lake, Party Room, Picnic Area, Pier/Dock, Pool - Indoor, Pool - Outdoor, Putting Green, Pool Mem Avail, Recreational Center, Sauna, Security, Shuffleboard, Swimming Pool, Water/Lake Privileges, Volleyball Courts, Transportation Service, Tot Lots/Playground, Tennis Courts
Water Access N
Accessibility None
Porch Patio(s)
Attached Garage 2
Total Parking Spaces 6
Garage Y
Building
Story 2
Foundation Crawl Space
Sewer Public Sewer
Water Private/Community Water
Architectural Style Coastal
Level or Stories 2
Additional Building Above Grade, Below Grade
New Construction N
Schools
School District Indian River
Others
Pets Allowed Y
HOA Fee Include All Ground Fee,Bus Service,Common Area Maintenance,Health Club,Insurance,Lawn Maintenance,Management,Pier/Dock Maintenance,Pool(s),Recreation Facility,Reserve Funds,Road Maintenance,Snow Removal,Trash
Senior Community No
Tax ID 533-19.00-1057.00
Ownership Fee Simple
SqFt Source Estimated
Acceptable Financing Cash, Conventional, VA
Listing Terms Cash, Conventional, VA
Financing Cash,Conventional,VA
Special Listing Condition Standard
Pets Allowed Cats OK, Dogs OK, Case by Case Basis
Read Less Info
Want to know what your home might be worth? Contact us for a FREE valuation!

Our team is ready to help you sell your home for the highest possible price ASAP

Bought with Phillip W Knight • Atlantic Shores Sotheby's International Realty
"My job is to find and attract mastery-based agents to the office, protect the culture, and make sure everyone is happy! "
tyronetoneytherealtor@gmail.com
4221 Forbes Blvd, Suite 240, Lanham, MD, 20706, United States






