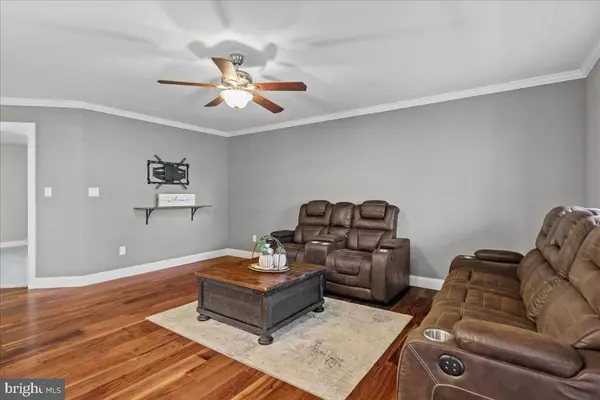$360,500
$350,000
3.0%For more information regarding the value of a property, please contact us for a free consultation.
3 Beds
2 Baths
1,337 SqFt
SOLD DATE : 04/26/2024
Key Details
Sold Price $360,500
Property Type Single Family Home
Sub Type Detached
Listing Status Sold
Purchase Type For Sale
Square Footage 1,337 sqft
Price per Sqft $269
Subdivision Shawnee Land
MLS Listing ID VAFV2018098
Sold Date 04/26/24
Style Ranch/Rambler
Bedrooms 3
Full Baths 2
HOA Y/N N
Abv Grd Liv Area 1,337
Originating Board BRIGHT
Year Built 2016
Annual Tax Amount $1,297
Tax Year 2022
Property Description
Exciting news! This stylish rancher is soon to hit the market, presenting an enticing blend of modern design and comfortable living. Boasting main level living, this home offers convenience and accessibility.
Step inside to discover an open kitchen featuring upgraded cabinets and granite countertops with a breakfast bar overlooking the inviting living room. The seamless flow between these spaces creates an ideal setting for both casual gatherings and formal entertaining.
Welcoming you is a charming covered front porch, perfect for enjoying peaceful moments while soaking in the beauty of nature and the lush front lawn.
The primary bedroom is a retreat in itself, complete with a full bath featuring a tile shower with a sleek glass enclosure. Enjoy the comfort of tile floors in the bathrooms, while hardwood flooring graces the living area and neutral carpet adds warmth to the bedrooms.
A full unfinished walk-out basement awaits your creative touch, offering endless possibilities for customization to suit your needs and preferences.
Situated in the desirable Shawneeland community, this home provides the best of both worlds - country living within a short drive of town amenities. Residents of Shawneeland enjoy access to a sandy beach lake, playground, and fishing lake, enhancing the community's appeal.
Whether you're starting out on your homeownership journey or seeking a cozy space for downsizing, this rancher presents an excellent opportunity to make your dream home a reality. Keep an eye out for this soon-to-be-available gem!
Location
State VA
County Frederick
Zoning R5
Rooms
Basement Daylight, Full, Interior Access, Outside Entrance, Poured Concrete, Walkout Level, Windows
Main Level Bedrooms 3
Interior
Interior Features Breakfast Area, Carpet, Dining Area, Entry Level Bedroom, Family Room Off Kitchen, Floor Plan - Open, Stall Shower, Tub Shower, Upgraded Countertops, Window Treatments
Hot Water Electric
Heating Heat Pump(s)
Cooling Central A/C
Equipment Built-In Microwave, Dishwasher, Dryer - Front Loading, Refrigerator, Stainless Steel Appliances, Stove, Washer - Front Loading, Water Heater
Fireplace N
Appliance Built-In Microwave, Dishwasher, Dryer - Front Loading, Refrigerator, Stainless Steel Appliances, Stove, Washer - Front Loading, Water Heater
Heat Source Electric
Laundry Basement
Exterior
Parking Features Garage - Side Entry, Garage Door Opener, Inside Access
Garage Spaces 2.0
Water Access N
Roof Type Architectural Shingle
Accessibility None
Attached Garage 2
Total Parking Spaces 2
Garage Y
Building
Story 1
Foundation Concrete Perimeter
Sewer On Site Septic
Water Public
Architectural Style Ranch/Rambler
Level or Stories 1
Additional Building Above Grade, Below Grade
New Construction N
Schools
School District Frederick County Public Schools
Others
Senior Community No
Tax ID 49A03 1 C 15
Ownership Fee Simple
SqFt Source Assessor
Special Listing Condition Standard
Read Less Info
Want to know what your home might be worth? Contact us for a FREE valuation!

Our team is ready to help you sell your home for the highest possible price ASAP

Bought with Paul Henry • Pearson Smith Realty, LLC
"My job is to find and attract mastery-based agents to the office, protect the culture, and make sure everyone is happy! "
tyronetoneytherealtor@gmail.com
4221 Forbes Blvd, Suite 240, Lanham, MD, 20706, United States






