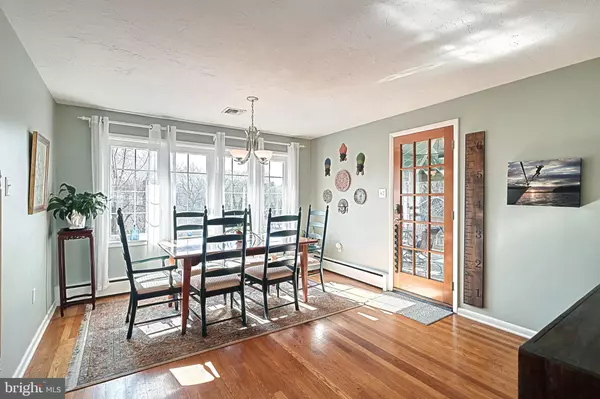$341,999
$279,900
22.2%For more information regarding the value of a property, please contact us for a free consultation.
3 Beds
2 Baths
1,858 SqFt
SOLD DATE : 04/26/2024
Key Details
Sold Price $341,999
Property Type Single Family Home
Sub Type Detached
Listing Status Sold
Purchase Type For Sale
Square Footage 1,858 sqft
Price per Sqft $184
Subdivision Hollywood Heights
MLS Listing ID PAYK2055694
Sold Date 04/26/24
Style Ranch/Rambler
Bedrooms 3
Full Baths 2
HOA Y/N N
Abv Grd Liv Area 1,358
Originating Board BRIGHT
Year Built 1953
Annual Tax Amount $5,046
Tax Year 2022
Lot Size 10,276 Sqft
Acres 0.24
Property Description
Welcome to your perfect home, where convenience meets comfort in a prime location! This meticulously maintained property offers the perfect blend of modern amenities and classic charm. Close to Suburban High School, the hospital, and easy access to I83 for stress-free commuting. Step inside to find an open living/dining room adorned with hardwood floors and a cozy gas fireplace, perfect for gatherings and relaxation. Delight in outdoor living on the covered porch or in the spacious fenced back yard, ideal for entertaining. The updated kitchen boasts stainless appliances and offers the perfect space for culinary creations. Retreat to the generously sized bedrooms, each featuring closets for ample storage. The lower level offers a fantastic family room area with walk-out access to the fenced rear yard and patio, along with laundry facilities and another full bath. Discover a perfect storage and workshop area with hanging LED lighting and a workbench, providing ample space for projects and organization. Benefit from additional storage under the covered deck and in the shed, ensuring plenty of room for all your belongings. Enjoy peace of mind with a new central AC unit and roof, eliminating concerns about future expenses.
Don't miss out on the opportunity to call this wonderful property home. Schedule a showing today and experience the best of comfort, convenience, and modern living!
Location
State PA
County York
Area Spring Garden Twp (15248)
Zoning RESIDENTIAL
Rooms
Other Rooms Living Room, Dining Room, Bedroom 2, Bedroom 3, Kitchen, Game Room, Bedroom 1, Laundry, Workshop
Basement Full, Daylight, Partial, Drain, Heated, Partially Finished, Rear Entrance, Shelving, Walkout Level, Workshop
Main Level Bedrooms 3
Interior
Interior Features Combination Dining/Living, Attic/House Fan, Carpet, Ceiling Fan(s), Entry Level Bedroom, Floor Plan - Traditional, Pantry, Recessed Lighting, Bathroom - Stall Shower, Upgraded Countertops, Wainscotting, Window Treatments, Wood Floors
Hot Water Natural Gas
Heating Baseboard - Hot Water
Cooling Central A/C
Flooring Carpet, Hardwood, Ceramic Tile
Fireplaces Number 2
Fireplaces Type Wood, Fireplace - Glass Doors, Gas/Propane, Mantel(s), Stone
Equipment Built-In Microwave, Cooktop, Dryer, Icemaker, Oven - Self Cleaning, Refrigerator, Stainless Steel Appliances, Washer
Fireplace Y
Window Features Insulated,Casement,Energy Efficient,Replacement
Appliance Built-In Microwave, Cooktop, Dryer, Icemaker, Oven - Self Cleaning, Refrigerator, Stainless Steel Appliances, Washer
Heat Source Natural Gas
Laundry Lower Floor
Exterior
Exterior Feature Deck(s), Patio(s), Roof
Parking Features Garage Door Opener
Garage Spaces 4.0
Fence Vinyl, Panel
Water Access N
View Garden/Lawn
Roof Type Architectural Shingle
Accessibility 2+ Access Exits, Level Entry - Main
Porch Deck(s), Patio(s), Roof
Road Frontage Public, Boro/Township, City/County
Attached Garage 1
Total Parking Spaces 4
Garage Y
Building
Lot Description Level, Cleared, Sloping
Story 1
Foundation Block
Sewer Public Sewer
Water Public
Architectural Style Ranch/Rambler
Level or Stories 1
Additional Building Above Grade, Below Grade
New Construction N
Schools
Elementary Schools Valley View
Middle Schools York Suburban
High Schools York Suburban
School District York Suburban
Others
Senior Community No
Tax ID 48-000-19-0019-00-00000
Ownership Fee Simple
SqFt Source Assessor
Security Features Smoke Detector
Acceptable Financing FHA, Conventional, VA, Cash
Listing Terms FHA, Conventional, VA, Cash
Financing FHA,Conventional,VA,Cash
Special Listing Condition Standard
Read Less Info
Want to know what your home might be worth? Contact us for a FREE valuation!

Our team is ready to help you sell your home for the highest possible price ASAP

Bought with Tracy R Imhoff • Berkshire Hathaway HomeServices Homesale Realty
"My job is to find and attract mastery-based agents to the office, protect the culture, and make sure everyone is happy! "
tyronetoneytherealtor@gmail.com
4221 Forbes Blvd, Suite 240, Lanham, MD, 20706, United States






