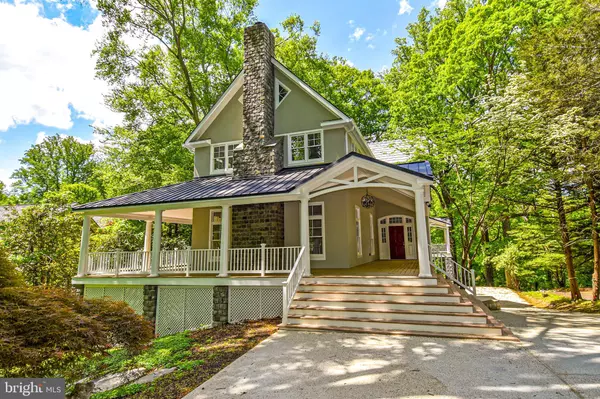$1,725,000
$1,850,000
6.8%For more information regarding the value of a property, please contact us for a free consultation.
4 Beds
5 Baths
6,206 SqFt
SOLD DATE : 04/29/2024
Key Details
Sold Price $1,725,000
Property Type Single Family Home
Sub Type Detached
Listing Status Sold
Purchase Type For Sale
Square Footage 6,206 sqft
Price per Sqft $277
Subdivision Merry Go Round Farm
MLS Listing ID MDMC2088342
Sold Date 04/29/24
Style Farmhouse/National Folk,Craftsman
Bedrooms 4
Full Baths 4
Half Baths 1
HOA Fees $429/mo
HOA Y/N Y
Abv Grd Liv Area 4,271
Originating Board BRIGHT
Year Built 1996
Annual Tax Amount $17,060
Tax Year 2023
Lot Size 0.710 Acres
Acres 0.71
Property Description
PRICE REDUCTION! Welcome to this stunning, renovated home in the sought-after-neighborhood of Merry-Go-Round Farm. This home features @ 7000 square feet of living space. (*TAX RECORD IS NOT UPDATED to include the 500 SF finished attic with full bath, making it @4271 ABOVE GRADE SQUARE FEET). This special community seamlessly integrates 81 luxury, custom-built homes into a carefully preserved natural setting. This Farmhouse-style home sits on approximately three-quarters of an acre lot backing up to pristine views of beautiful pastures, miles of equestrian riding and hiking trails. Truly an equestrian lover’s dream! The architecture of the home is tastefully done according to guidelines designed by premier area architects and each home is different. Enter through the formal front-door foyer or from the massive wrap-around side porch into another foyer that boasts two-entry French doors and windows. Step into the huge formal living room with a wood-burning fireplace surrounded by windows. The kitchen area will be sure to impress. Stainless appliances, quartz countertops, professional-grade gas-stove and hood. Eat-in kitchen and family-room combination with wood-burning fireplace will make this area the coziest part of the home. The kitchen dining area opens onto a huge wrap-around porch with a stunning metal-roof-gazebo facing spectacular views. Recess lighting and windows throughout the home provide the most amazing light. The upstairs boasts a huge primary bedroom with gas fireplace, walk-out balcony, stunning bathroom with floating vanities, and a shower that is spa-like. Tons of closets including two walk-ins with built-in cabinets and shelves. There are two other large bedrooms with built-in shelves and a shared bath. The laundry room comes equipped with a new washer/dryer just outside the bedrooms. One more large bedroom and full-size bath is just beyond this floor through its own staircase on the third floor. This room comes with built-in shelving making for a cozy office, in-law suite, guestroom, or kids’ playroom. The basement has a huge bedroom, full bathroom, mudroom, living room, and entrance to the two-car garage with brand-new custom garage doors. Walkout to the beautiful open backyard and patio. The roof is brand new with DaVinci synthetic slate tile that is designed to have a lifespan of 40-50 years! The driveway is new, the house inside and outside has been freshly painted. The outside lower-level concrete patio has just been refinished. At $429/month, the HOA is one of the lowest in the area. Front and back yards are mowed by the HOA! Groundskeepers and barn staff live onsite and tend to the land and the horses under the direction of the HOA. Stables are available for a monthly fee of @$900/mo. on a first-come-first-serve basis. The HOA amenities include an equestrian center and barns and ample pastures for riding. The lighted tennis courts complete this stunning property of over 200 acres. Merry-Go-Round Farm is part of the Montgomery County public school system. Close to Washington, DC and the Beltway. Must See! (No sign on property).
Location
State MD
County Montgomery
Zoning RE2C
Rooms
Basement Daylight, Full, Connecting Stairway, Fully Finished, Interior Access, Outside Entrance, Rear Entrance, Walkout Level, Side Entrance, Workshop
Interior
Interior Features Combination Kitchen/Dining, Combination Kitchen/Living, Crown Moldings, Family Room Off Kitchen, Floor Plan - Traditional, Kitchen - Eat-In, Kitchen - Gourmet, Kitchen - Island, Kitchen - Table Space, Recessed Lighting, Soaking Tub, Tub Shower, Walk-in Closet(s), Wood Floors
Hot Water Natural Gas
Heating Central
Cooling Central A/C
Flooring Solid Hardwood, Ceramic Tile, Partially Carpeted
Fireplaces Number 3
Fireplaces Type Electric, Fireplace - Glass Doors, Wood
Equipment Built-In Microwave, Dishwasher, Disposal, Dryer, Oven - Self Cleaning, Oven/Range - Gas, Range Hood, Refrigerator, Stainless Steel Appliances, Stove, Washer, Water Heater
Fireplace Y
Appliance Built-In Microwave, Dishwasher, Disposal, Dryer, Oven - Self Cleaning, Oven/Range - Gas, Range Hood, Refrigerator, Stainless Steel Appliances, Stove, Washer, Water Heater
Heat Source Electric
Laundry Upper Floor
Exterior
Garage Garage Door Opener, Garage - Side Entry, Basement Garage
Garage Spaces 8.0
Fence Partially
Amenities Available Basketball Courts, Bike Trail, Horse Trails, Lake, Jog/Walk Path, Non-Lake Recreational Area, Riding/Stables, Tennis Courts
Waterfront N
Water Access N
View Panoramic, Pasture, Trees/Woods
Roof Type Architectural Shingle,Metal
Accessibility 2+ Access Exits
Parking Type Driveway, Attached Garage, On Street
Attached Garage 2
Total Parking Spaces 8
Garage Y
Building
Lot Description Adjoins - Open Space, Adjoins - Public Land, Backs - Open Common Area, Backs to Trees, Front Yard, Rear Yard, Trees/Wooded
Story 3
Foundation Concrete Perimeter
Sewer Public Sewer
Water Public
Architectural Style Farmhouse/National Folk, Craftsman
Level or Stories 3
Additional Building Above Grade, Below Grade
New Construction N
Schools
High Schools Winston Churchill
School District Montgomery County Public Schools
Others
Pets Allowed Y
HOA Fee Include Common Area Maintenance,Trash,Snow Removal,Lawn Care Front,Lawn Care Rear,Lawn Care Side
Senior Community No
Tax ID 160602882173
Ownership Fee Simple
SqFt Source Assessor
Acceptable Financing Conventional, Cash
Horse Property N
Listing Terms Conventional, Cash
Financing Conventional,Cash
Special Listing Condition Standard
Pets Description No Pet Restrictions
Read Less Info
Want to know what your home might be worth? Contact us for a FREE valuation!

Our team is ready to help you sell your home for the highest possible price ASAP

Bought with Sijin Liu • Samson Properties

"My job is to find and attract mastery-based agents to the office, protect the culture, and make sure everyone is happy! "
tyronetoneytherealtor@gmail.com
4221 Forbes Blvd, Suite 240, Lanham, MD, 20706, United States






