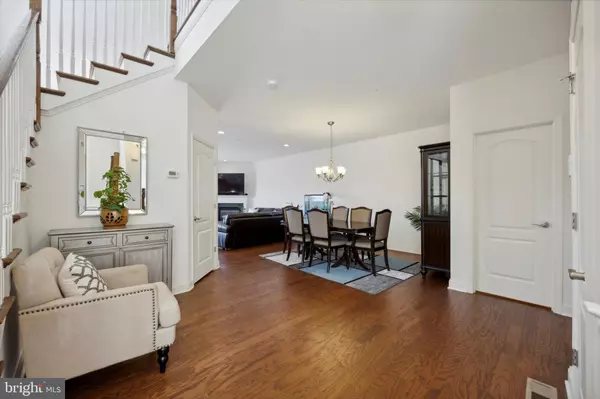$634,000
$589,000
7.6%For more information regarding the value of a property, please contact us for a free consultation.
4 Beds
4 Baths
3,020 SqFt
SOLD DATE : 04/29/2024
Key Details
Sold Price $634,000
Property Type Townhouse
Sub Type End of Row/Townhouse
Listing Status Sold
Purchase Type For Sale
Square Footage 3,020 sqft
Price per Sqft $209
Subdivision Grande At Muirwood H
MLS Listing ID PADE2063356
Sold Date 04/29/24
Style Traditional
Bedrooms 4
Full Baths 3
Half Baths 1
HOA Fees $350/mo
HOA Y/N Y
Abv Grd Liv Area 2,220
Originating Board BRIGHT
Year Built 2016
Annual Tax Amount $6,608
Tax Year 2023
Lot Size 3,049 Sqft
Acres 0.07
Lot Dimensions 0.00 x 0.00
Property Description
Welcome to 3512 Muirwood Dr, in the esteemed Grande at Muirwood Hill community in Newtown Square. Prepare to be captivated by this remarkable 4-bedroom, 3.5-bath residence, situated on one of the most coveted lots in the area, offering awe-inspiring scenic vistas and unforgettable sunsets from its relaxing deck – a truly unique find!
Step inside to experience a thoughtfully crafted floor plan that effortlessly combines practicality with elegance. As you enter the gracious two-story foyer with its turned staircase, you'll be greeted by the formal dining room and living room, complete with a charming gas fireplace. The gourmet kitchen is a culinary delight, boasting granite countertops, stainless steel appliances, a pantry, and a generous island with seating for four.
Begin your mornings with a cup of coffee at the breakfast bar or delight in the outdoors on the inviting deck, enhanced by a privacy screen. Upstairs, the tranquil master bedroom suite beckons, featuring a tray ceiling, a relaxing master bath with a large soaking tub, double vanities,private water closet and a walk-in closet. Two additional well-appointed bedrooms. with large walk-in closets, a spacious hall bath with double sinks, private shower, and a convenient upper-level laundry room round out this level.
The finished, walkout lower level offers full daylight windows adding even more living space, including a sizable media area and a versatile office/play area. An additional bedroom with walk-in closet and an en-suite full bath provides flexibility for guests or family members. Embrace the outdoors on the lower patio accessed through the sliding doors full daylight windows and a slider.
Convenience abounds with an attached two-car garage, a double driveway, and extra parking. This meticulously cared-for property, situated within the award winning Marple school district, showcases numerous upgrades and enjoys a prime location near shopping, dining, and the new town center featuring Whole Foods Market. With easy access to the airport, this home embodies suburban living at its finest – offering a harmonious blend of serenity and convenience for its fortunate new owners!
Location
State PA
County Delaware
Area Newtown Twp (10430)
Zoning R-10
Rooms
Other Rooms Living Room, Dining Room, Primary Bedroom, Bedroom 2, Bedroom 3, Bedroom 4, Kitchen, Family Room, Foyer, Laundry, Bathroom 2, Bathroom 3, Primary Bathroom, Half Bath
Basement Full
Interior
Interior Features Kitchen - Eat-In, Attic, Breakfast Area, Ceiling Fan(s), Carpet, Crown Moldings, Family Room Off Kitchen, Floor Plan - Open, Formal/Separate Dining Room, Kitchen - Gourmet, Pantry, Recessed Lighting, Soaking Tub, Sprinkler System, Stall Shower, Tub Shower, Upgraded Countertops, Walk-in Closet(s), Wood Floors, Other
Hot Water Natural Gas
Heating Forced Air
Cooling Central A/C
Flooring Hardwood, Partially Carpeted, Tile/Brick
Fireplaces Number 1
Fireplaces Type Corner, Gas/Propane
Equipment Built-In Microwave, Built-In Range, Dishwasher, Dryer - Front Loading, Exhaust Fan, Oven - Self Cleaning, Refrigerator, Washer
Fireplace Y
Window Features Energy Efficient
Appliance Built-In Microwave, Built-In Range, Dishwasher, Dryer - Front Loading, Exhaust Fan, Oven - Self Cleaning, Refrigerator, Washer
Heat Source Natural Gas
Laundry Upper Floor
Exterior
Exterior Feature Deck(s), Patio(s)
Parking Features Additional Storage Area, Inside Access, Oversized
Garage Spaces 4.0
Water Access N
View Panoramic
Accessibility None
Porch Deck(s), Patio(s)
Attached Garage 2
Total Parking Spaces 4
Garage Y
Building
Lot Description Premium
Story 3
Foundation Concrete Perimeter
Sewer Public Sewer
Water Public
Architectural Style Traditional
Level or Stories 3
Additional Building Above Grade, Below Grade
New Construction N
Schools
School District Marple Newtown
Others
HOA Fee Include Common Area Maintenance,Lawn Maintenance,Management,Snow Removal,Trash
Senior Community No
Tax ID 30-00-01695-07
Ownership Fee Simple
SqFt Source Assessor
Security Features Security System
Acceptable Financing Cash, Conventional
Listing Terms Cash, Conventional
Financing Cash,Conventional
Special Listing Condition Standard
Read Less Info
Want to know what your home might be worth? Contact us for a FREE valuation!

Our team is ready to help you sell your home for the highest possible price ASAP

Bought with Mark Anthony Guldin • Keller Williams Real Estate - Media
"My job is to find and attract mastery-based agents to the office, protect the culture, and make sure everyone is happy! "
tyronetoneytherealtor@gmail.com
4221 Forbes Blvd, Suite 240, Lanham, MD, 20706, United States






