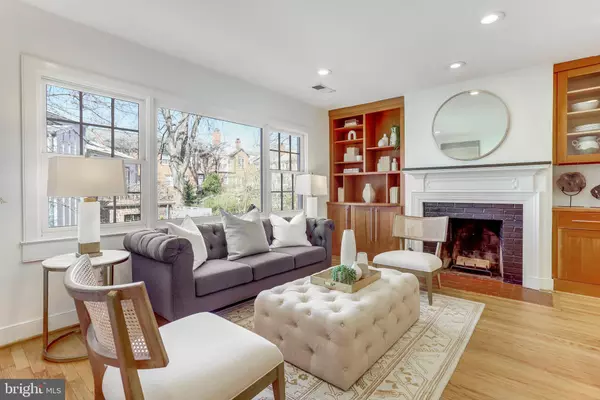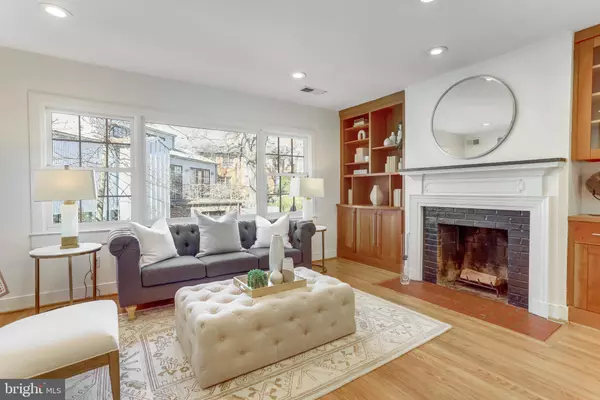$1,300,000
$1,300,000
For more information regarding the value of a property, please contact us for a free consultation.
3 Beds
3 Baths
1,836 SqFt
SOLD DATE : 04/30/2024
Key Details
Sold Price $1,300,000
Property Type Townhouse
Sub Type Interior Row/Townhouse
Listing Status Sold
Purchase Type For Sale
Square Footage 1,836 sqft
Price per Sqft $708
Subdivision Yates Gardens
MLS Listing ID VAAX2031740
Sold Date 04/30/24
Style Colonial
Bedrooms 3
Full Baths 2
Half Baths 1
HOA Y/N N
Abv Grd Liv Area 1,836
Originating Board BRIGHT
Year Built 1960
Annual Tax Amount $9,364
Tax Year 2023
Lot Size 1,679 Sqft
Acres 0.04
Property Description
Gorgeous 3 bedroom, 2.5 bath townhome with dedicated parking! Located on a quiet impasse at the southernmost point of S. Lee Street leading to Jones Point Park. This must-see Yates Gardens home offers the convenience of a walkable community and a private oasis which is a rare find in Old Town. The beautiful chef's kitchen features abundant cabinet storage and counter space, stainless steel appliances, a conveniently located desk area, and the most comfortable window seat looking out over the wooded parkland. The spacious and light-filled main level affords easy living with seamless flow between the kitchen, dining room, and living room. Enjoy the cozy wood-burning fireplace and expansive windows across the back of the home flooding it with natural light. A half bath is located on the main floor of the home while the upper level is thoughtfully designed with 2 roomy bedrooms, a remodeled full bath, walk-in closet, laundry, and access to the attic for storage. The lower level is a versatile space encompassing a family room with custom built-ins, wood-burning fireplace, and access to the private back patio. The third bedroom or office has an en suite full bath and a separate entrance. Don't miss this pristine home in move-in condition in a premier location just steps to the Mt. Vernon Trail, parks, the Old Town waterfront and close proximity to public transportation, Reagan National Airport and Washington, DC.
Location
State VA
County Alexandria City
Zoning RM
Rooms
Other Rooms Living Room, Dining Room, Primary Bedroom, Bedroom 2, Bedroom 3, Kitchen, Family Room, Laundry, Full Bath, Half Bath
Basement Full
Interior
Interior Features Kitchen - Table Space, Combination Dining/Living, Built-Ins, Recessed Lighting, Floor Plan - Traditional
Hot Water Natural Gas
Heating Forced Air
Cooling Central A/C
Flooring Hardwood
Fireplaces Number 2
Fireplaces Type Wood
Equipment Dryer, Disposal, Dishwasher, Microwave, Oven/Range - Gas, Washer, Refrigerator, Water Heater
Fireplace Y
Window Features Bay/Bow
Appliance Dryer, Disposal, Dishwasher, Microwave, Oven/Range - Gas, Washer, Refrigerator, Water Heater
Heat Source Natural Gas
Laundry Upper Floor
Exterior
Exterior Feature Patio(s), Porch(es)
Parking On Site 1
Fence Rear
Water Access N
View Trees/Woods, Street
Roof Type Asphalt
Accessibility None
Porch Patio(s), Porch(es)
Garage N
Building
Lot Description Landscaping, No Thru Street
Story 3
Foundation Block
Sewer Public Sewer
Water Public
Architectural Style Colonial
Level or Stories 3
Additional Building Above Grade, Below Grade
New Construction N
Schools
Elementary Schools Lyles-Crouch
Middle Schools George Washington
High Schools Alexandria City
School District Alexandria City Public Schools
Others
Senior Community No
Tax ID 12390000
Ownership Fee Simple
SqFt Source Assessor
Special Listing Condition Standard
Read Less Info
Want to know what your home might be worth? Contact us for a FREE valuation!

Our team is ready to help you sell your home for the highest possible price ASAP

Bought with John Coleman • Real Broker, LLC - McLean
"My job is to find and attract mastery-based agents to the office, protect the culture, and make sure everyone is happy! "
tyronetoneytherealtor@gmail.com
4221 Forbes Blvd, Suite 240, Lanham, MD, 20706, United States






