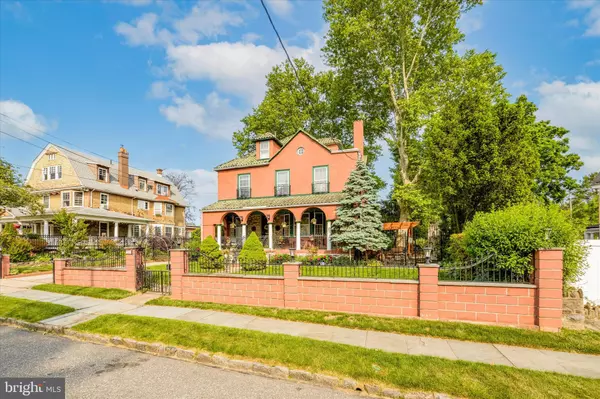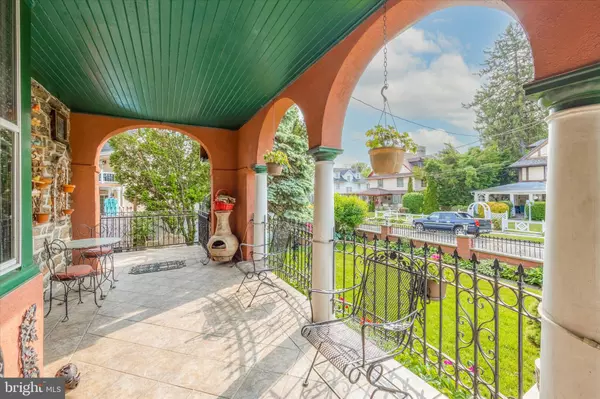$545,000
$575,000
5.2%For more information regarding the value of a property, please contact us for a free consultation.
5 Beds
4 Baths
4,058 SqFt
SOLD DATE : 04/30/2024
Key Details
Sold Price $545,000
Property Type Single Family Home
Sub Type Detached
Listing Status Sold
Purchase Type For Sale
Square Footage 4,058 sqft
Price per Sqft $134
Subdivision East Oak Lane
MLS Listing ID PAPH2317568
Sold Date 04/30/24
Style Spanish,Colonial,Manor,Traditional
Bedrooms 5
Full Baths 3
Half Baths 1
HOA Y/N N
Abv Grd Liv Area 3,058
Originating Board BRIGHT
Year Built 1922
Annual Tax Amount $4,537
Tax Year 2024
Lot Size 8,741 Sqft
Acres 0.2
Lot Dimensions 78.00 x 94.00
Property Description
Stunningly showcased beyond a stately custom-designed and commissioned hand-crafted, ornamental wrought iron parapet - presents a rare and treasured Home. Flirtatious gardens frame the arched and porticoed front Loggia (view video). A private trellised courtyard offers discreet get-togethers while expertly pruned and graceful canopy Sycamores stand sentient. Playful light dapples across manicured private lawns. A Folly of a Garage sits pretty as a picture, while also serving the useful protection of a prized automobile. A recently added Carport, designed as if it grew from the earth itself in tandem w/ its adjacent Circa 1922 gem, eagerly begs to keep the rain away from those delivering groceries to the back-decked Kitchen entrance. Were it not for the '230 volt Electric Charging Station' at the ready- one might actually forget the century. This architectural jewel is authentically styled in the 'Spanish Colonial Revival Movement' launched at The Panama-California Exposition of 1915. Popular through the 1940's in the United States, prominent East Coast Families sought to bring this 'Spanish Eclecticism" home, incorporating local building materials such as Wissahickon Schist and Traditional elements. Majestically crowning the Home is a clay-tiled roof of muted Greens- each made by hand and curved by drying over barrels. Expertly maintained, a Roof certification extends to the next fortunate owner with pre-purchased replacements at the ready if ever called upon.
The nurturing owners since 1977, have not only updated systems throughout their precious time here; but they've conjured the soul of this beautiful creation bringing with them their own heart and work ethic. Scrape by scrape, paint was removed from doors & moldings, beams & cabinetry- to reveal throughout the welcoming formerly hidden warm and honeyed Oak. Old growth hardwood with Mahogany inlay was restored to gleaming shine, plastered walls skimcoated and freshly painted, sensitive wallpaper choices were made for the embracing Kitchen with foundational Mexican Tile laid below linking the Mudroom/ Pantry. Patina'd antique Carrera Marble was incorporated into a recently re-designed Powder Room renovation. This elegant Interior is just breathtaking! Wedgewood blue was inspired by the Delft tiles of the wood-burning Fireplace surround- balanced by symmetrical, artisan-made bookshelves. Through the glass-paneled doors, another World awaits...Inspired by time spent stationed in the Orient, a respectful landscape scene was painted by a local East Oak Lane Artist studying at Temple University. Sensitive brush strokes dance well w/ the intricate detailing of the painted woodwork enveloping the gracious, formal Dining Room. After dinner- time for some Fun! Below, a festive Pool Hall experience awaits w/ adjacent Lounge. Years of restoration plus a recent refresh of the spacious layout- allow for dancing the night away, and snacks heaven on the custom fold-away buffet table. A brand new Water Heater & efficient Gas Heater hide away in the adjacent Tool Workshop. The Bedroom levels of the second and third floors delight with 3 full Baths providing for live/work/ play/ sleep activity 'each' connecting to the Bedrooms- so no one forfeits convenience. Another custom mural by another local Artist takes the blues away as work-out time is made easier with skies above. The 'star' of the upper home is the serene Master/ Sitting Room with an additional mantled focal point, and collected antique sconces to match the original breathtaking light overhead. The Art Deco influences are so interesting to discover. One does not have to look far though, as back in the Dining Room- that Chandelier is a classic Keeper!
Located just within Philadelphia's border, enjoy LOW City real estate taxes, as well as the plethora of shopping & dining amenities of adjacent Montgomery County Suburbs. Walk to Melrose Park Station for a 4 stop commute to Center City, then onto the Airport for global living!
Location
State PA
County Philadelphia
Area 19126 (19126)
Zoning RSD-3
Rooms
Other Rooms Family Room, Hobby Room
Basement Fully Finished, Drainage System
Interior
Interior Features Additional Stairway, Butlers Pantry, Crown Moldings, Formal/Separate Dining Room, Sound System, Cedar Closet(s), Kitchen - Eat-In, Pantry
Hot Water Natural Gas
Heating Radiator
Cooling Ceiling Fan(s), Window Unit(s)
Flooring Solid Hardwood, Marble, Tile/Brick, Partially Carpeted
Fireplaces Number 2
Fireplaces Type Wood
Equipment Energy Efficient Appliances, ENERGY STAR Clothes Washer, ENERGY STAR Dishwasher, Oven/Range - Gas, Six Burner Stove, Instant Hot Water
Furnishings Yes
Fireplace Y
Window Features Wood Frame,Double Hung,Double Pane
Appliance Energy Efficient Appliances, ENERGY STAR Clothes Washer, ENERGY STAR Dishwasher, Oven/Range - Gas, Six Burner Stove, Instant Hot Water
Heat Source Natural Gas
Laundry Main Floor
Exterior
Exterior Feature Porch(es), Patio(s), Deck(s)
Parking Features Garage Door Opener
Garage Spaces 3.0
Carport Spaces 2
Water Access N
Roof Type Architectural Shingle
Accessibility >84\" Garage Door, 2+ Access Exits
Porch Porch(es), Patio(s), Deck(s)
Total Parking Spaces 3
Garage Y
Building
Story 3
Foundation Slab
Sewer Public Sewer
Water Public
Architectural Style Spanish, Colonial, Manor, Traditional
Level or Stories 3
Additional Building Above Grade, Below Grade
Structure Type 9'+ Ceilings,Beamed Ceilings,Plaster Walls
New Construction N
Schools
High Schools Central
School District The School District Of Philadelphia
Others
Senior Community No
Tax ID 611190200
Ownership Fee Simple
SqFt Source Assessor
Security Features Exterior Cameras,Security Gate
Acceptable Financing Conventional, Cash
Listing Terms Conventional, Cash
Financing Conventional,Cash
Special Listing Condition Standard
Read Less Info
Want to know what your home might be worth? Contact us for a FREE valuation!

Our team is ready to help you sell your home for the highest possible price ASAP

Bought with Oscar Morales • BHHS Fox & Roach-Chestnut Hill
"My job is to find and attract mastery-based agents to the office, protect the culture, and make sure everyone is happy! "
tyronetoneytherealtor@gmail.com
4221 Forbes Blvd, Suite 240, Lanham, MD, 20706, United States






