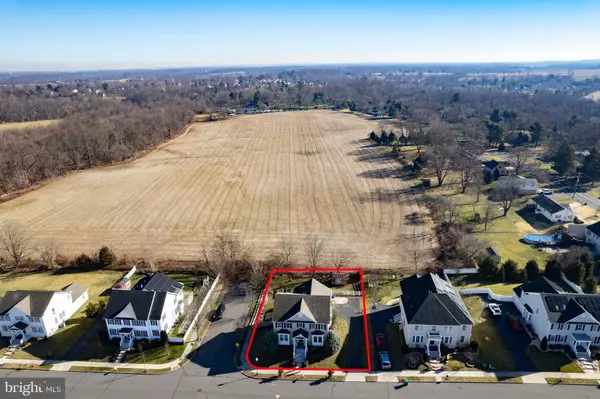$792,000
$780,000
1.5%For more information regarding the value of a property, please contact us for a free consultation.
4 Beds
4 Baths
4,246 SqFt
SOLD DATE : 04/30/2024
Key Details
Sold Price $792,000
Property Type Single Family Home
Sub Type Detached
Listing Status Sold
Purchase Type For Sale
Square Footage 4,246 sqft
Price per Sqft $186
Subdivision Heritage Chesterfld
MLS Listing ID NJBL2060168
Sold Date 04/30/24
Style Colonial
Bedrooms 4
Full Baths 3
Half Baths 1
HOA Y/N N
Abv Grd Liv Area 2,946
Originating Board BRIGHT
Year Built 2013
Annual Tax Amount $16,094
Tax Year 2022
Lot Size 0.271 Acres
Acres 0.27
Lot Dimensions 0.00 x 0.00
Property Description
West facing 4 bedrooms and 3.5 baths with 2 egress windows in the basement for future use for walkout. A-Corn chair lift will remain in the home. Premier corner lot with a dead end side street, is this beautiful, well maintained, home in the lovely community of Heritage of Chesterfield. Inside the 2 story foyer is crown molding and hardwood floors. Off of the foyer is the home office with a tremendous amount of natural light that pours in from the front bump-out windows. On the opposite side of the foyer is an enormous formal dining room that will accommodate the largest of dinner parties. It also features “bump-out” windows, tray ceiling, crown molding and chair rail. You will find a small hallway from the dining room into the kitchen extremely convenient as it could mask as a butler's pantry, perfect for storage and staging. The kitchen is massive. You will never complain about the need for more counter space ever again! The boundless amount of gleaming granite countertops will amaze you as well as the copious amount of cabinets. The oversized center island is the ideal spot for the largest buffet you, your family and guests can enjoy. Other features are stainless steel appliances including a 5 burner gas stove and double wall ovens. The open family room is an enjoyable space with recessed lights, gas fireplace and several large windows. Off of the kitchen is access to the 2 car garage and an exterior door to the low maintenance deck, ideal for outdoor dining or gazing at the beautifully landscaped backyard with tons of perennials, mature trees and a raised garden bed. The property backs to open farm space, so it feels completely natural and private. A half bath conveniently tucked away between the kitchen and dining room completes this level. On the 2nd level is the oversized, relaxing, primary suite featuring a tray ceiling and many windows allowing bountiful amounts of light in, 2 walk-in closets and a linen closet, as well as an ensuite with 2 separate sink vanities, large soaking tub, stall shower and a water closet. There are 3 other comparably sized guest rooms that share a full hallway bathroom. No more lugging heavy laundry baskets up and down stairs! The laundry room with a sink is also on the 2nd floor. You will be greatly surprised by the fully finished basement. The oversized egress windows allow so much natural light in, you wouldn't know that you are in the basement. The vast open space would make an unbelievable rec room ormedia room. The full bathroom is also super convenient for possible inlaw suite.
Living in Chesterfield is a wonderful, friendly, quiet community and is often ranked as one of the safest neighborhoods in New Jersey. Chesterfield township offers a rural feel yet it is extremely convenient for commuters. NJ Turnpike/I-95, I-195, I-295, Route 206, Route 130 and Route 29 are just a few minutes away. . Hamilton train station is 15 mins away and NJ Transit can get you to NYC in 65 mins. You don't want to miss the opportunity to see this beauty! Make an appointment today!
Location
State NJ
County Burlington
Area Chesterfield Twp (20307)
Zoning PVD1
Direction West
Rooms
Basement English, Daylight, Full, Full, Fully Finished, Improved, Heated, Interior Access, Poured Concrete, Shelving, Space For Rooms, Sump Pump, Windows
Interior
Interior Features Attic/House Fan, Breakfast Area, Built-Ins, Butlers Pantry, Carpet, Ceiling Fan(s), Chair Railings, Curved Staircase, Crown Moldings, Efficiency, Floor Plan - Open, Kitchen - Gourmet, Kitchen - Eat-In, Kitchen - Island, Kitchen - Table Space, Pantry, Recessed Lighting, Soaking Tub, Solar Tube(s)
Hot Water Natural Gas
Heating Forced Air
Cooling Ceiling Fan(s), Central A/C
Flooring Carpet, Ceramic Tile, Hardwood
Fireplace N
Heat Source Natural Gas
Exterior
Water Access N
Accessibility 2+ Access Exits, 48\"+ Halls, >84\" Garage Door, Doors - Swing In, Mobility Improvements, Wheelchair Mod, Other
Garage N
Building
Story 3
Foundation Concrete Perimeter
Sewer Public Sewer
Water Public
Architectural Style Colonial
Level or Stories 3
Additional Building Above Grade, Below Grade
New Construction N
Schools
Elementary Schools Chesterfield E.S.
Middle Schools Northern Burl. Co. Reg. Jr. M.S.
High Schools Northern Burl. Co. Reg. Sr. H.S.
School District Chesterfield Township Public Schools
Others
Senior Community No
Tax ID 07-00107 06-00004
Ownership Fee Simple
SqFt Source Assessor
Acceptable Financing Cash, Conventional, FHA, VA
Listing Terms Cash, Conventional, FHA, VA
Financing Cash,Conventional,FHA,VA
Special Listing Condition Standard
Read Less Info
Want to know what your home might be worth? Contact us for a FREE valuation!

Our team is ready to help you sell your home for the highest possible price ASAP

Bought with Anjani D Kumar • ERA Central Realty Group - Bordentown

"My job is to find and attract mastery-based agents to the office, protect the culture, and make sure everyone is happy! "
tyronetoneytherealtor@gmail.com
4221 Forbes Blvd, Suite 240, Lanham, MD, 20706, United States






