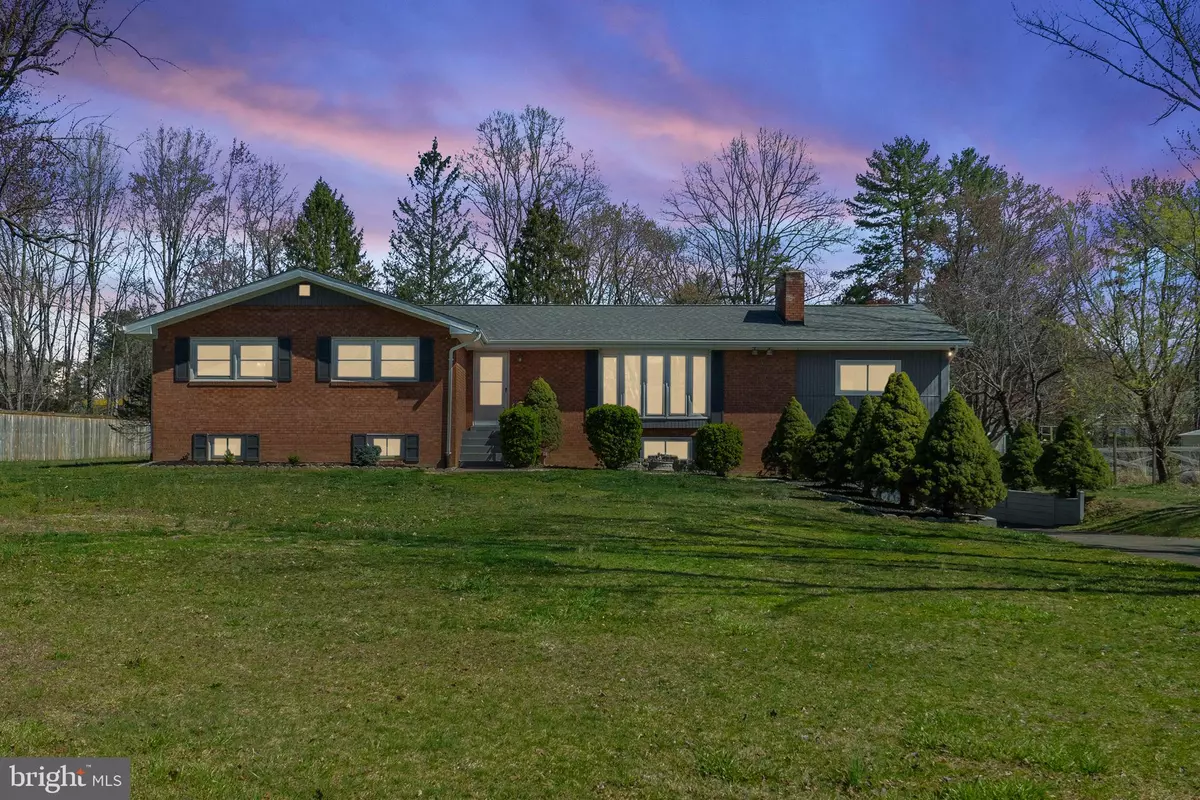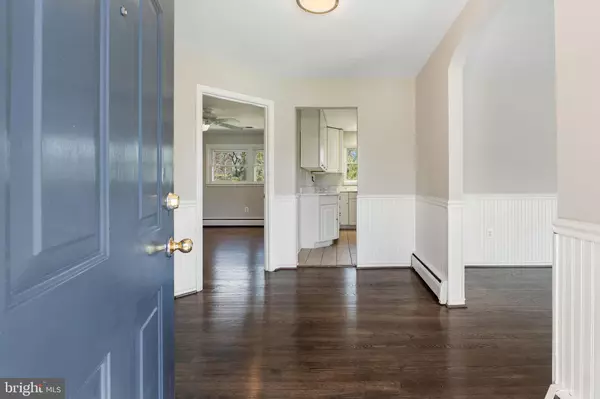$527,000
$525,000
0.4%For more information regarding the value of a property, please contact us for a free consultation.
4 Beds
2 Baths
2,064 SqFt
SOLD DATE : 04/30/2024
Key Details
Sold Price $527,000
Property Type Single Family Home
Sub Type Detached
Listing Status Sold
Purchase Type For Sale
Square Footage 2,064 sqft
Price per Sqft $255
Subdivision Rock Springs
MLS Listing ID VAFQ2011764
Sold Date 04/30/24
Style Ranch/Rambler
Bedrooms 4
Full Baths 2
HOA Y/N N
Abv Grd Liv Area 1,584
Originating Board BRIGHT
Year Built 1962
Annual Tax Amount $3,598
Tax Year 2022
Lot Size 0.980 Acres
Acres 0.98
Property Description
Price Improvement! Nestled in a tranquil, well-established neighborhood on the DC side of Warrenton, this charming brick home exudes elegance and warmth. Recently updated, the house boasts new appliances and beautiful hardwood floors that stretch throughout the main level. The cozy fireplace invites you to relax and unwind, while the bay window floods the space with natural light.
The main level features three bedrooms, providing plenty of space for a growing family or for hosting guests. An additional bonus room offers versatility and can serve as a home office, playroom, or family room. The kitchen boasts new stainless steel appliances, granite counter tops, and attached dining area. There is upgraded recessed lighting throughout the main level. Step outside onto the expansive deck, which was constructed to accommodate a hot tub, and overlooks the large backyard, ideal for summer BBQs and al fresco dining.
The finished basement offers a sun filled laundry room, spacious rec room perfect for movie nights or entertaining friends, fourth bedroom and additional rooms which offer plenty of possibilities to use as you wish. The attached garage offers access through the lower level.
With its sought-after location in a top-rated school pyramid, this brick house offers a perfect blend of comfort and convenience in a desirable neighborhood.
Location
State VA
County Fauquier
Zoning R1
Rooms
Other Rooms Living Room, Dining Room, Primary Bedroom, Bedroom 2, Bedroom 3, Bedroom 4, Kitchen, Family Room, Foyer, Exercise Room, Laundry, Other, Bathroom 2, Bonus Room, Primary Bathroom
Basement Daylight, Full, Full, Improved, Partially Finished, Walkout Stairs, Other
Main Level Bedrooms 4
Interior
Interior Features Ceiling Fan(s), Cedar Closet(s), Combination Kitchen/Dining, Dining Area, Floor Plan - Traditional, Kitchen - Eat-In, Kitchen - Table Space, Pantry, Primary Bath(s), Recessed Lighting, Stall Shower, Upgraded Countertops, Wainscotting, Wet/Dry Bar, Wood Floors
Hot Water Natural Gas
Heating Baseboard - Hot Water
Cooling Central A/C
Flooring Hardwood, Ceramic Tile
Fireplaces Number 1
Fireplaces Type Fireplace - Glass Doors
Equipment Built-In Microwave, Dishwasher, Dryer, Refrigerator, Stainless Steel Appliances, Stove, Washer
Fireplace Y
Window Features Bay/Bow,Vinyl Clad
Appliance Built-In Microwave, Dishwasher, Dryer, Refrigerator, Stainless Steel Appliances, Stove, Washer
Heat Source Natural Gas
Laundry Has Laundry, Lower Floor
Exterior
Exterior Feature Deck(s)
Parking Features Garage - Front Entry, Inside Access
Garage Spaces 5.0
Water Access N
Accessibility None
Porch Deck(s)
Attached Garage 1
Total Parking Spaces 5
Garage Y
Building
Story 2
Foundation Block
Sewer On Site Septic, Septic < # of BR
Water Public
Architectural Style Ranch/Rambler
Level or Stories 2
Additional Building Above Grade, Below Grade
New Construction N
Schools
Elementary Schools Greenville
Middle Schools Auburn
High Schools Kettle Run
School District Fauquier County Public Schools
Others
Senior Community No
Tax ID 7904-78-7838
Ownership Fee Simple
SqFt Source Estimated
Acceptable Financing Conventional, Cash
Listing Terms Conventional, Cash
Financing Conventional,Cash
Special Listing Condition Standard
Read Less Info
Want to know what your home might be worth? Contact us for a FREE valuation!

Our team is ready to help you sell your home for the highest possible price ASAP

Bought with William Wu • Samson Properties
"My job is to find and attract mastery-based agents to the office, protect the culture, and make sure everyone is happy! "
tyronetoneytherealtor@gmail.com
4221 Forbes Blvd, Suite 240, Lanham, MD, 20706, United States






