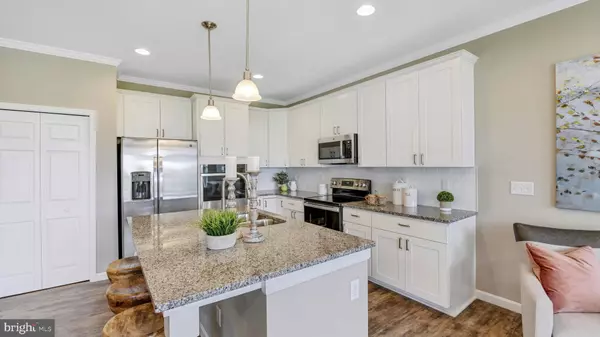$379,990
$379,990
For more information regarding the value of a property, please contact us for a free consultation.
2 Beds
2 Baths
1,498 SqFt
SOLD DATE : 04/30/2024
Key Details
Sold Price $379,990
Property Type Single Family Home
Sub Type Detached
Listing Status Sold
Purchase Type For Sale
Square Footage 1,498 sqft
Price per Sqft $253
Subdivision South Brook
MLS Listing ID WVBE2027058
Sold Date 04/30/24
Style Traditional,Ranch/Rambler
Bedrooms 2
Full Baths 2
HOA Fees $50/mo
HOA Y/N Y
Abv Grd Liv Area 1,498
Originating Board BRIGHT
Year Built 2024
Tax Year 2024
Lot Size 0.299 Acres
Acres 0.3
Property Description
***MODEL INVESTMENT OPPORTUNITY*** Welcome home to South Brook! Located in Inwood, West Virginia, South Brook is a brand new, vibrant community that is about to get even better with the arrival of new single-family homes. This Avalon Model, now available with an exclusive 12-month minimum leaseback! Designed for the utmost convenience, this model boasts a desirable layout catering to those seeking the ease of single-story living. Enjoy the seamless flow of the open floor plan, highlighted by a spacious kitchen featuring a cozy breakfast nook and a luxurious deluxe island. Adorned with Quartz countertops, Pearl White Cabinets, and stainless steel appliances. Additionally, this exceptional home features a second bedroom and flex space, providing versatility to accommodate diverse lifestyles. Envision endless possibilities with the included unfinished basement! (Note: Photos depict a similar model for illustrative purposes).
Location
State WV
County Berkeley
Zoning R
Rooms
Basement Unfinished, Full
Interior
Interior Features Carpet, Combination Dining/Living, Dining Area, Family Room Off Kitchen, Floor Plan - Open, Kitchen - Island, Pantry, Recessed Lighting, Tub Shower, Upgraded Countertops, Walk-in Closet(s), Other, Entry Level Bedroom, Stall Shower
Hot Water Electric
Heating Energy Star Heating System, Heat Pump - Electric BackUp, Programmable Thermostat
Cooling Central A/C, Heat Pump(s), Programmable Thermostat
Flooring Ceramic Tile, Luxury Vinyl Plank, Partially Carpeted, Other
Equipment Built-In Microwave, Built-In Range, Dishwasher, Disposal, Energy Efficient Appliances, Exhaust Fan, Oven - Self Cleaning, Oven/Range - Electric, Refrigerator, Stainless Steel Appliances, Water Heater
Furnishings No
Fireplace N
Window Features Double Pane,Energy Efficient,Insulated,Low-E,Screens
Appliance Built-In Microwave, Built-In Range, Dishwasher, Disposal, Energy Efficient Appliances, Exhaust Fan, Oven - Self Cleaning, Oven/Range - Electric, Refrigerator, Stainless Steel Appliances, Water Heater
Heat Source Electric
Laundry Hookup, Main Floor
Exterior
Parking Features Garage - Front Entry, Garage Door Opener
Garage Spaces 4.0
Utilities Available Cable TV Available, Electric Available, Phone Available, Water Available
Water Access N
Roof Type Architectural Shingle
Accessibility None
Attached Garage 2
Total Parking Spaces 4
Garage Y
Building
Story 1
Foundation Concrete Perimeter, Passive Radon Mitigation, Slab, Other
Sewer Public Sewer
Water Public
Architectural Style Traditional, Ranch/Rambler
Level or Stories 1
Additional Building Above Grade
Structure Type Dry Wall
New Construction Y
Schools
Elementary Schools Valley View
Middle Schools Mountain Ridge
High Schools Musselman
School District Berkeley County Schools
Others
Pets Allowed Y
Senior Community No
Tax ID NO TAX RECORD
Ownership Fee Simple
SqFt Source Estimated
Acceptable Financing Cash, Conventional, FHA, USDA, VA
Horse Property N
Listing Terms Cash, Conventional, FHA, USDA, VA
Financing Cash,Conventional,FHA,USDA,VA
Special Listing Condition Standard
Pets Allowed No Pet Restrictions
Read Less Info
Want to know what your home might be worth? Contact us for a FREE valuation!

Our team is ready to help you sell your home for the highest possible price ASAP

Bought with NON MEMBER • Non Subscribing Office
"My job is to find and attract mastery-based agents to the office, protect the culture, and make sure everyone is happy! "
tyronetoneytherealtor@gmail.com
4221 Forbes Blvd, Suite 240, Lanham, MD, 20706, United States






