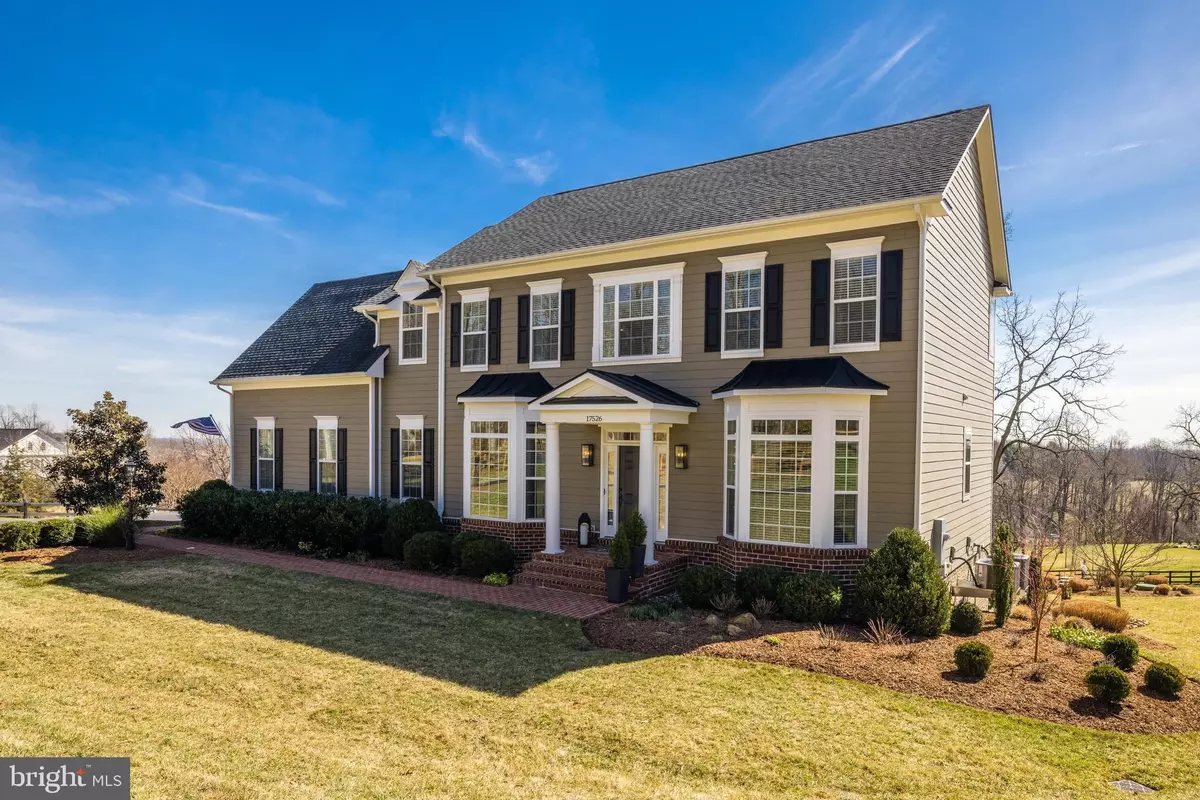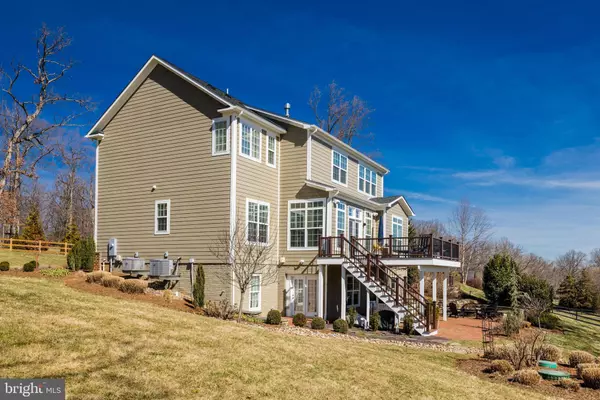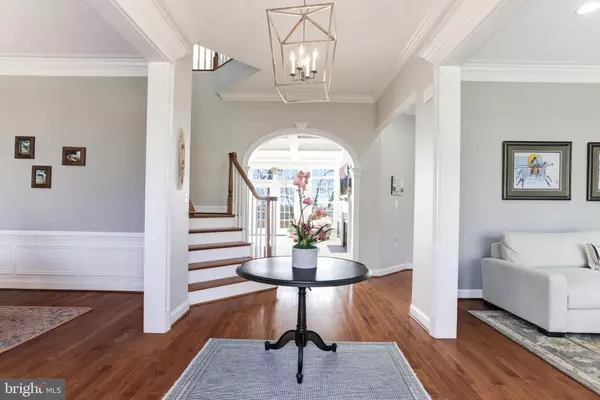$1,350,000
$1,320,000
2.3%For more information regarding the value of a property, please contact us for a free consultation.
4 Beds
4 Baths
3,542 SqFt
SOLD DATE : 04/30/2024
Key Details
Sold Price $1,350,000
Property Type Single Family Home
Sub Type Detached
Listing Status Sold
Purchase Type For Sale
Square Footage 3,542 sqft
Price per Sqft $381
Subdivision Longview Crest
MLS Listing ID VALO2067032
Sold Date 04/30/24
Style Colonial
Bedrooms 4
Full Baths 3
Half Baths 1
HOA Fees $120/qua
HOA Y/N Y
Abv Grd Liv Area 3,542
Originating Board BRIGHT
Year Built 2016
Annual Tax Amount $10,854
Tax Year 2023
Lot Size 2.000 Acres
Acres 2.0
Property Description
Stunning, Meticulously Maintained Carrington Sagewood Model Situated on a Manicured 2-Acre Lot in the Bucolic Carrington Longview Crest Community of 10-Custom Colonial Homes. Exterior: 4-Sides Hardiplank Siding & Brick Exterior; 3-Car Side Load Garage; High Elevation w/Wonderful Views of the Rolling Hills; Spacious Rear Composite Deck w/Stairway to the Rear Yard, Patio & Rear-Fenced Lot. This Home is a Rare Find w/Its Tranquil Location, Premium Lot & Attention to Detail that Reflects Pride of Ownership! Just a Short Drive Outside of Historic Downtown Leesburg, Dulles Greenway, Leesburg Outlets, Dulles Airport, Wineries & Sought-After Amenities. This Home is Waiting for You to Make It Your Own! This Home Reflects Luxury, Serene Sophistication & Refined Comfort: it Boasts a Light-Filled, Spacious, Open-Floor-Plan Punctuated w/Fine Architectural Details & Exceptional Standard Features & Luxury Finishes. Main Level: 10-FT Ceilings, Hardwood Flooring, Neutral Paint, Upgraded Lighting Fixtures, Recessed Lighting & Ample Large Windows that Allow Light to Illuminate Each Room. This Elegant Home has Many Custom Features & Upgrades w/Post-Settlement Upgrades in Excess of $100,000: The Main-Level has Hardwood Flooring Throughout; the Spacious Foyer is Flanked by a Formal Living Room & Dining Room; High-End Light Fixtures throughout, Elegant Drapery Rods & Curtains, 2-Inch Blinds, Crown Molding & 10-FT Ceilings Create an Elegant Ambiance w/Staircase to the Upper Level. Walk Past the Trimmed Arches Into a Light-Filled Spacious Family Room w/Gas Fireplace, Coffered Ceiling & Recessed Lighting. French Doors Lead to the Large Composite Deck w/ Stairway to Beautiful Fenced Rear Yard, Full-Length Brick Patio & Stone Walls for Seating & Entertaining. Gourmet Kitchen w/Separate Pantry, Elegant Cabinetry Some w/Glass Doors, Granite Countertops, Subway Tile Backsplash, Large Kitchen Island w/Granite Countertop, Sink & Bar Seating for 3 & Custom Pendant Lighting. Stainless Steel Appliances: Double Wall Ovens, Built-In Microwave, Gas Stove w/Range Hood, Dishwasher, French Door Refrigerator w/Icemaker. Sun-Filled Morning Room w/Large Windows for Panoramic Views of the Surrounding Countryside. The Main-Level Office can be Converted into a 5TH Bedroom or Library & Powder Room w/Pedestal Sink. A 3-Car Garage w/726 SQFT, w/Tesla -Ready-Charging Station, Epoxy Flooring, Ceiling & Wall Mounted Storage. The Main Level Laundry Room has Washer & Dryer, Stainless Steel Utility Sink & Large Storage Closet. On the Upper-Level is a Spacious Primary Bedroom Suite w/Separate Sitting Room & 2-Spacious Walk-In Closets. Refined Elegance in the En-Suite Luxury Primary Bath, Soaking Tub, Extended Ceramic Tiled Walk-In Shower w/2 Ceramic Tile Seating Benches, Niches for Toiletries & Dual Showerheads. Separate Vanities w/Large Wood-Framed Mirrors that Match the Cabinetry. Three additional Spacious Bedrooms w/Princes Suite Full- Bath & Jack-Jill Bath for the 3rd Bedroom & Hallway Entry. The Large Unfinished Lower-Level has Direct Walkout, Rough-In For Full Bath, Multiple Full Windows & French Door to Access the Brick Patio, Rear Yard & Stairs to the Composite RearDeck.
Location
State VA
County Loudoun
Zoning AR1
Rooms
Other Rooms Living Room, Dining Room, Primary Bedroom, Sitting Room, Bedroom 2, Bedroom 3, Bedroom 4, Kitchen, Family Room, Basement, Foyer, Breakfast Room, Laundry, Mud Room, Office, Bathroom 2, Bathroom 3, Primary Bathroom
Basement Connecting Stairway, Daylight, Full, Interior Access, Outside Entrance, Rear Entrance, Rough Bath Plumb, Sump Pump, Unfinished, Walkout Level, Windows
Interior
Interior Features Air Filter System, Attic, Breakfast Area, Carpet, Ceiling Fan(s), Chair Railings, Crown Moldings, Family Room Off Kitchen, Floor Plan - Open, Formal/Separate Dining Room, Kitchen - Gourmet, Kitchen - Island, Kitchen - Table Space, Pantry, Primary Bath(s), Recessed Lighting, Sound System, Stall Shower, Upgraded Countertops, Walk-in Closet(s), Wood Floors, Butlers Pantry
Hot Water 60+ Gallon Tank, Propane
Heating Heat Pump(s)
Cooling Ceiling Fan(s), Central A/C
Flooring Hardwood, Ceramic Tile, Carpet
Fireplaces Number 1
Fireplaces Type Fireplace - Glass Doors, Gas/Propane, Metal, Insert
Equipment Built-In Microwave, Cooktop, Cooktop - Down Draft, Dishwasher, Disposal, Dryer, Dryer - Front Loading, Exhaust Fan, Icemaker, Oven - Double, Refrigerator, Stainless Steel Appliances, Washer, Washer - Front Loading
Fireplace Y
Window Features Bay/Bow,Screens,Transom
Appliance Built-In Microwave, Cooktop, Cooktop - Down Draft, Dishwasher, Disposal, Dryer, Dryer - Front Loading, Exhaust Fan, Icemaker, Oven - Double, Refrigerator, Stainless Steel Appliances, Washer, Washer - Front Loading
Heat Source Propane - Leased
Laundry Main Floor
Exterior
Exterior Feature Deck(s), Patio(s)
Parking Features Garage - Side Entry, Garage Door Opener, Inside Access
Garage Spaces 7.0
Fence Rear, Wood, Partially
Amenities Available Common Grounds
Water Access N
View Garden/Lawn, Scenic Vista
Roof Type Shingle,Asphalt,Fiberglass
Accessibility None
Porch Deck(s), Patio(s)
Attached Garage 3
Total Parking Spaces 7
Garage Y
Building
Lot Description Premium, Trees/Wooded, Landscaping, Rear Yard
Story 2
Foundation Concrete Perimeter
Sewer Septic = # of BR
Water Well
Architectural Style Colonial
Level or Stories 2
Additional Building Above Grade, Below Grade
Structure Type 9'+ Ceilings,Tray Ceilings,Dry Wall
New Construction N
Schools
Elementary Schools Kenneth W. Culbert
Middle Schools Blue Ridge
High Schools Loudoun Valley
School District Loudoun County Public Schools
Others
Senior Community No
Tax ID 346100240000
Ownership Fee Simple
SqFt Source Assessor
Acceptable Financing Cash, Conventional, FHA, VA
Listing Terms Cash, Conventional, FHA, VA
Financing Cash,Conventional,FHA,VA
Special Listing Condition Standard
Read Less Info
Want to know what your home might be worth? Contact us for a FREE valuation!

Our team is ready to help you sell your home for the highest possible price ASAP

Bought with Jon P Blankenship • Pearson Smith Realty, LLC
"My job is to find and attract mastery-based agents to the office, protect the culture, and make sure everyone is happy! "
tyronetoneytherealtor@gmail.com
4221 Forbes Blvd, Suite 240, Lanham, MD, 20706, United States






