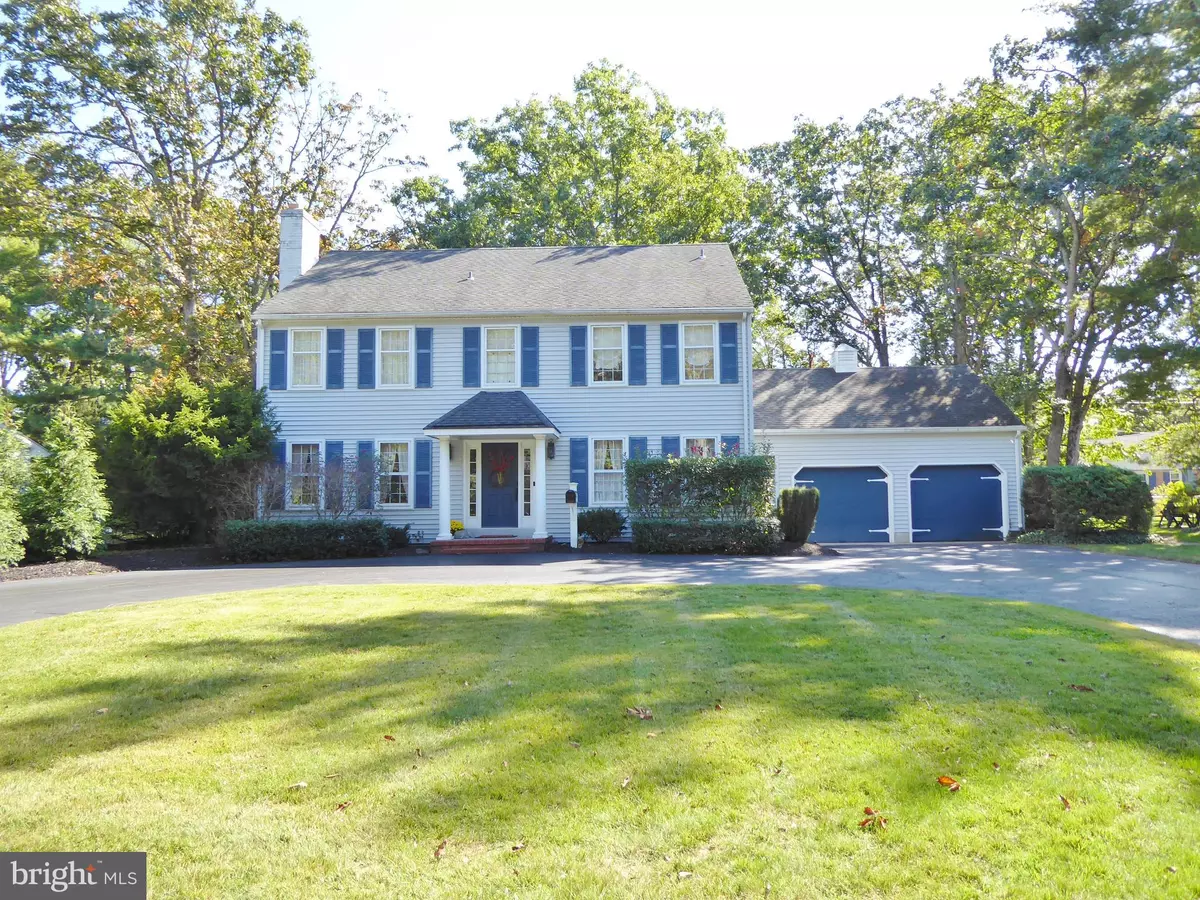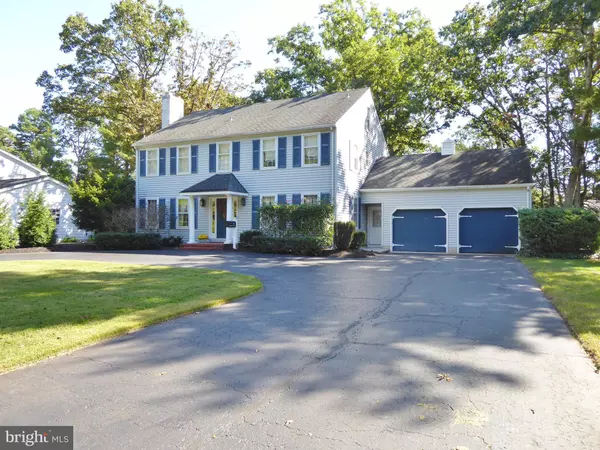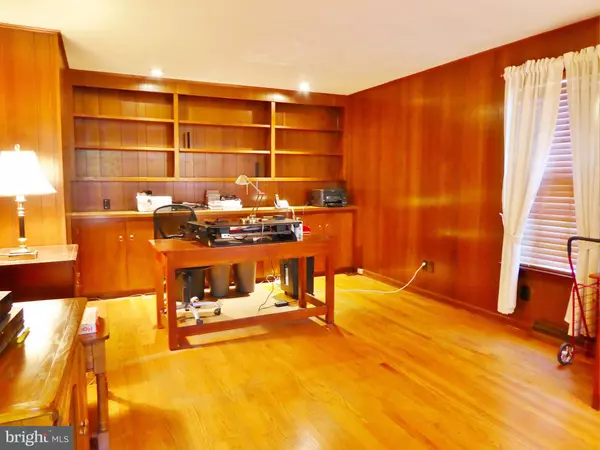$365,000
$375,000
2.7%For more information regarding the value of a property, please contact us for a free consultation.
4 Beds
3 Baths
2,584 SqFt
SOLD DATE : 05/01/2024
Key Details
Sold Price $365,000
Property Type Single Family Home
Sub Type Detached
Listing Status Sold
Purchase Type For Sale
Square Footage 2,584 sqft
Price per Sqft $141
Subdivision Oakland Estates
MLS Listing ID NJCB2014886
Sold Date 05/01/24
Style Colonial
Bedrooms 4
Full Baths 2
Half Baths 1
HOA Y/N N
Abv Grd Liv Area 2,584
Originating Board BRIGHT
Year Built 1970
Annual Tax Amount $8,965
Tax Year 2022
Lot Size 0.344 Acres
Acres 0.34
Lot Dimensions 100.00 x 150.00
Property Description
CLASSIC COLONIAL CENTER HALL! The center hall provides access to the entire home without undue traffic through other rooms. The study features built in shelving, cabinetry and wood accents. The living room feature is the woodburning fireplace, while the connecting dining room boasts a large window overlooking the back yard. The study, living room and dining room all have beautiful hardwood flooring. The updated kitchen is bright & cheerful and offers ample counter space, large deep sink, center island, and dining area with sliding glass door to the terrace. The small desk is conveniently located near the garage entrance to the house. Also, the washer and dryer are located behind the double doors in the kitchen. The half bath is just off the kitchen in the hallway. All four bedrooms on the second floor are very large. The master bedroom has ample closet space and master bath with shower. The second bath has double bowl sinks and tub/shower combination. Linen closet and cedar closet located on the second floor landing. Full basement with inside/outside entrance. Backyard and terrace are very charming. Oakland Estates--a Union Lake neighborhood. Move in ready. Come Buy!
Location
State NJ
County Cumberland
Area Millville City (20610)
Zoning RESIDENTAL
Rooms
Basement Full, Outside Entrance, Interior Access, Sump Pump
Main Level Bedrooms 4
Interior
Interior Features Attic, Breakfast Area, Floor Plan - Traditional, Formal/Separate Dining Room, Kitchen - Island
Hot Water Natural Gas
Heating Forced Air
Cooling Central A/C
Flooring Ceramic Tile, Carpet, Luxury Vinyl Plank, Slate
Fireplaces Number 1
Fireplaces Type Wood
Equipment Built-In Microwave, Dishwasher, Oven - Wall, Dryer, Built-In Range, Disposal, Dryer - Electric, Exhaust Fan, Range Hood, Refrigerator, Icemaker
Furnishings Partially
Fireplace Y
Appliance Built-In Microwave, Dishwasher, Oven - Wall, Dryer, Built-In Range, Disposal, Dryer - Electric, Exhaust Fan, Range Hood, Refrigerator, Icemaker
Heat Source Natural Gas
Laundry Main Floor
Exterior
Exterior Feature Patio(s)
Parking Features Garage - Front Entry
Garage Spaces 2.0
Water Access N
Roof Type Architectural Shingle
Accessibility None
Porch Patio(s)
Attached Garage 2
Total Parking Spaces 2
Garage Y
Building
Story 2
Foundation Block
Sewer Public Sewer
Water Public
Architectural Style Colonial
Level or Stories 2
Additional Building Above Grade, Below Grade
New Construction N
Schools
School District Millville Area
Others
Senior Community No
Tax ID 10-00243-00002
Ownership Fee Simple
SqFt Source Assessor
Acceptable Financing Cash, Conventional, FHA, VA
Horse Property N
Listing Terms Cash, Conventional, FHA, VA
Financing Cash,Conventional,FHA,VA
Special Listing Condition Standard
Read Less Info
Want to know what your home might be worth? Contact us for a FREE valuation!

Our team is ready to help you sell your home for the highest possible price ASAP

Bought with Melissa Kolecki • BHHS Fox & Roach-Mullica Hill South
"My job is to find and attract mastery-based agents to the office, protect the culture, and make sure everyone is happy! "
tyronetoneytherealtor@gmail.com
4221 Forbes Blvd, Suite 240, Lanham, MD, 20706, United States






