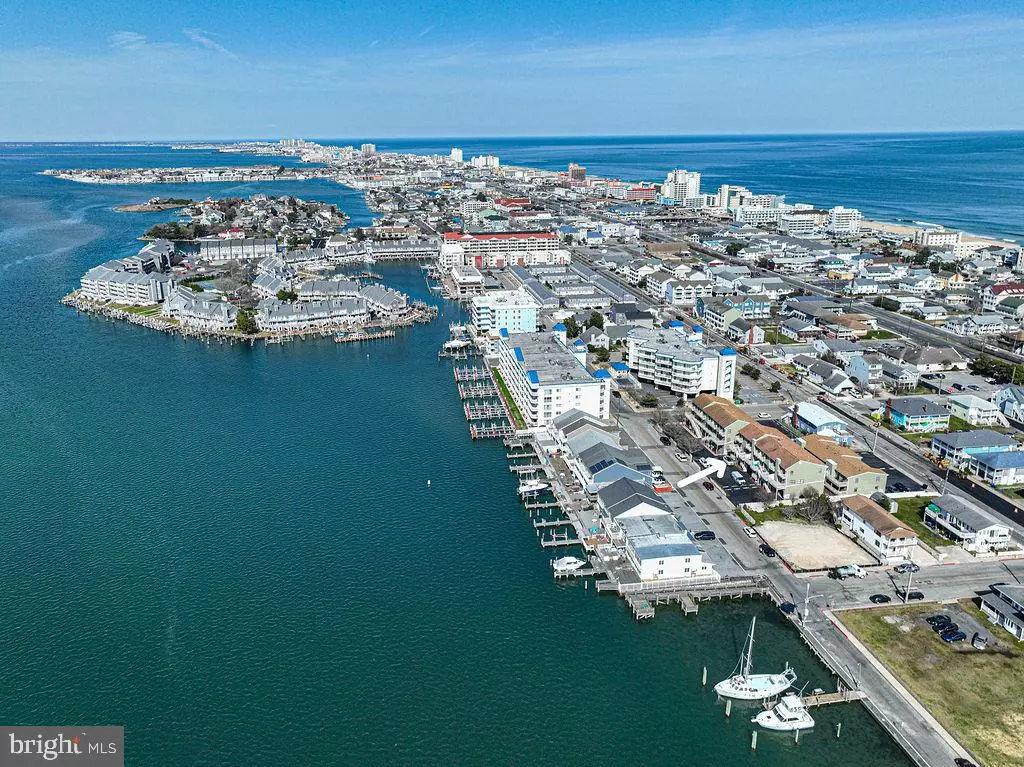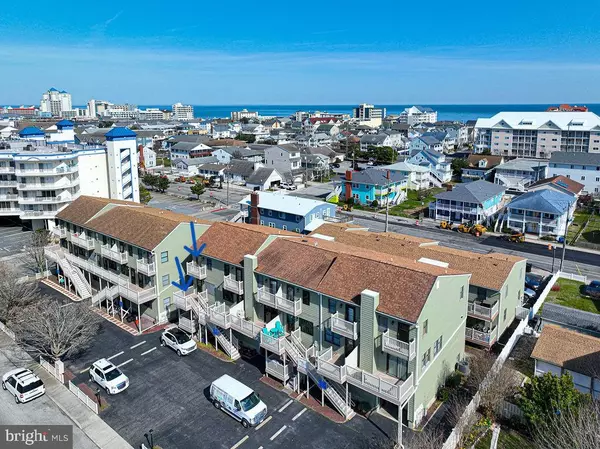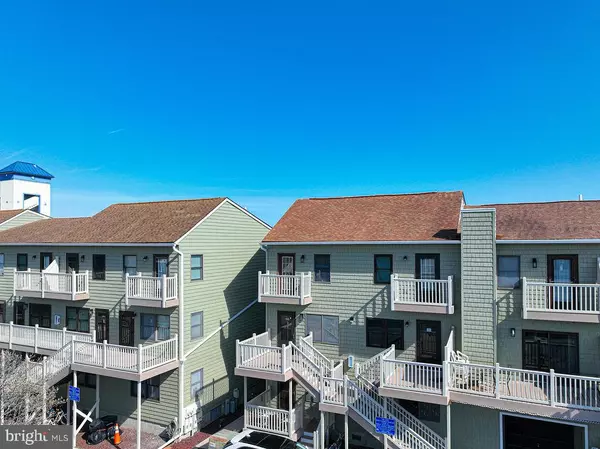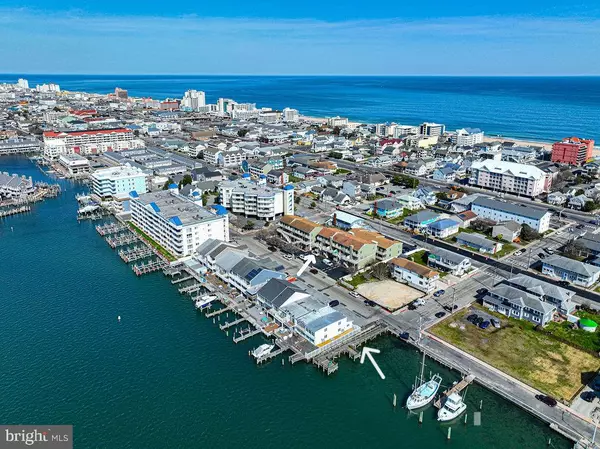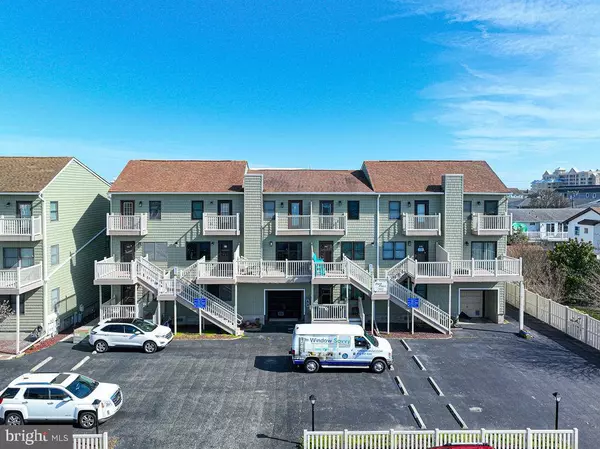$365,000
$379,000
3.7%For more information regarding the value of a property, please contact us for a free consultation.
2 Beds
2 Baths
1,140 SqFt
SOLD DATE : 05/02/2024
Key Details
Sold Price $365,000
Property Type Condo
Sub Type Condo/Co-op
Listing Status Sold
Purchase Type For Sale
Square Footage 1,140 sqft
Price per Sqft $320
Subdivision None Available
MLS Listing ID MDWO2019748
Sold Date 05/02/24
Style Unit/Flat
Bedrooms 2
Full Baths 1
Half Baths 1
Condo Fees $1,100/qua
HOA Y/N N
Abv Grd Liv Area 1,140
Originating Board BRIGHT
Year Built 1984
Annual Tax Amount $2,330
Tax Year 2023
Lot Dimensions 0.00 x 0.00
Property Description
Spacious two story condo filled with light, located just steps to the Bay and the local 9th Street fishing pier, and just 3 blocks to the beach and the boardwalk! Check out the gorgeous bay views from both the lower deck and the upper deck of this condo! Beautiful new CertainTeed siding has just been completed on all 3 buildings! This end unit comes fully furnished, and includes two parking spots, one in front of the building and one by the pool - such a bonus for the downtown area. This is a very quiet section of town right by the bay, and local folks love walking, biking and fishing along the waterfront of Edgewater Ave. Original owners, who have kept the place very clean and in good condition. Park Place has a very stong Condo Association, evidenced by smart self management, low condo fees, nice community pool, composite decking, vinyl railings, paved parking, & brand new siding. Turn key and furnished - this unit works well as a vacation paradise or an investment property. There are some rentals lined up for the season which need to be honored.
Location
State MD
County Worcester
Area Bayside Interior (83)
Zoning R-2
Interior
Interior Features Breakfast Area, Carpet, Combination Kitchen/Dining, Crown Moldings, Dining Area, Family Room Off Kitchen, Floor Plan - Open, Tub Shower, Window Treatments
Hot Water Electric
Heating Heat Pump(s)
Cooling Central A/C
Equipment Dishwasher, Disposal, Exhaust Fan, Icemaker, Microwave, Oven/Range - Electric, Refrigerator, Washer/Dryer Stacked, Water Heater
Furnishings Yes
Fireplace N
Appliance Dishwasher, Disposal, Exhaust Fan, Icemaker, Microwave, Oven/Range - Electric, Refrigerator, Washer/Dryer Stacked, Water Heater
Heat Source Electric
Exterior
Garage Spaces 2.0
Utilities Available Cable TV Available, Electric Available
Amenities Available Pool - Outdoor
Water Access N
View Bay, Scenic Vista
Accessibility None
Total Parking Spaces 2
Garage N
Building
Story 2
Unit Features Garden 1 - 4 Floors
Sewer Public Sewer
Water Public
Architectural Style Unit/Flat
Level or Stories 2
Additional Building Above Grade, Below Grade
New Construction N
Schools
Elementary Schools Ocean City
Middle Schools Stephen Decatur
High Schools Stephen Decatur
School District Worcester County Public Schools
Others
Pets Allowed Y
HOA Fee Include Common Area Maintenance,Ext Bldg Maint,Insurance,Lawn Maintenance,Management,Pool(s),Reserve Funds,Trash
Senior Community No
Tax ID 2410252431
Ownership Fee Simple
Special Listing Condition Standard
Pets Allowed Case by Case Basis
Read Less Info
Want to know what your home might be worth? Contact us for a FREE valuation!

Our team is ready to help you sell your home for the highest possible price ASAP

Bought with Julie Woulfe • ERA Martin Associates, Shamrock Division
"My job is to find and attract mastery-based agents to the office, protect the culture, and make sure everyone is happy! "
tyronetoneytherealtor@gmail.com
4221 Forbes Blvd, Suite 240, Lanham, MD, 20706, United States

