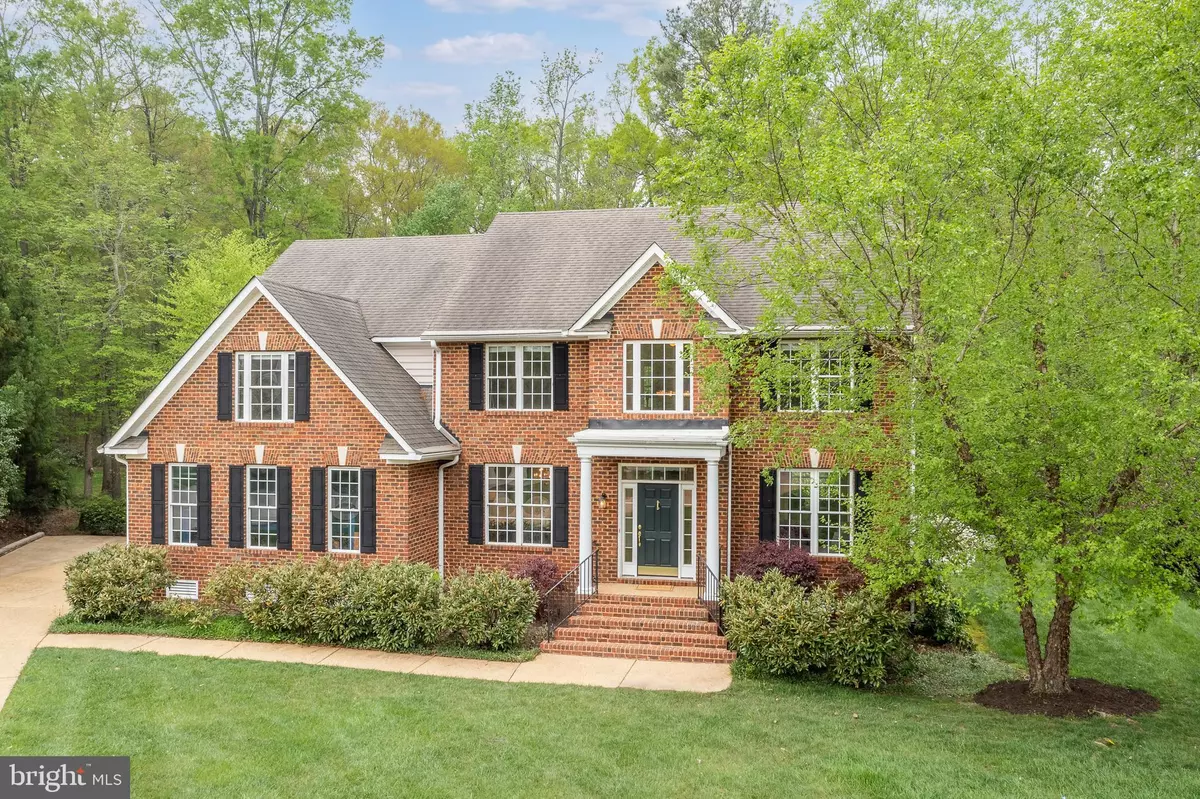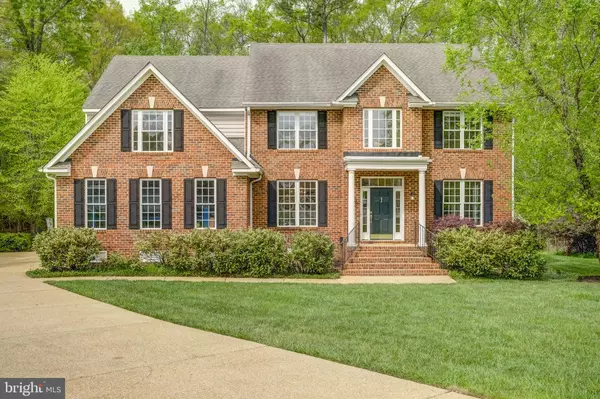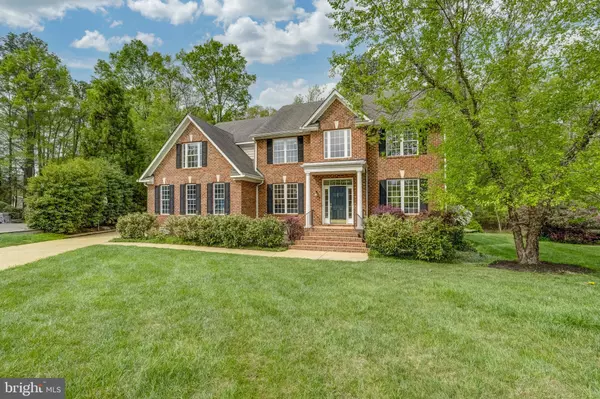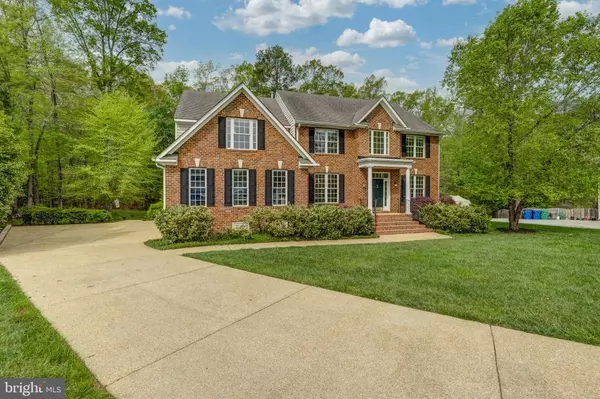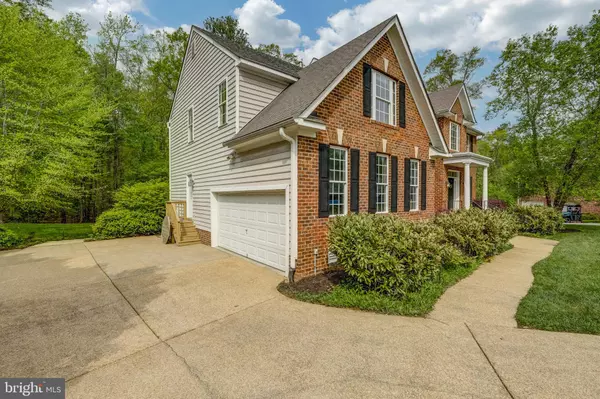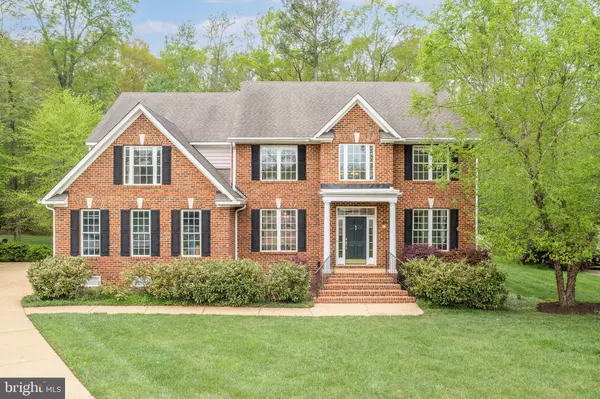$807,000
$775,000
4.1%For more information regarding the value of a property, please contact us for a free consultation.
5 Beds
4 Baths
3,540 SqFt
SOLD DATE : 05/03/2024
Key Details
Sold Price $807,000
Property Type Single Family Home
Sub Type Detached
Listing Status Sold
Purchase Type For Sale
Square Footage 3,540 sqft
Price per Sqft $227
Subdivision None Available
MLS Listing ID VACF2000726
Sold Date 05/03/24
Style Traditional
Bedrooms 5
Full Baths 3
Half Baths 1
HOA Y/N N
Abv Grd Liv Area 3,540
Originating Board BRIGHT
Year Built 2000
Annual Tax Amount $3,398
Tax Year 2022
Lot Size 0.610 Acres
Acres 0.61
Property Description
Nestled in a peaceful cul-de-sac in the highly sought-after RIVERTON NEIGHBORHOOD, lies this stunning traditional brick home with elegance & charm. Boasting meticulous attention to detail, this home is situated just a few steps away from ROBIOUS LANDING PARK, providing easy access to the JAMES RIVER, PARK TRAILS and top-rated Chesterfield County schools. The 2-story FOYER greets you w/ gleaming HARDWDS, architectural details and a custom light fixture. Pretty TRANSOM windows & impressive architectural details can be found in the FORMAL LIVING & DINING ROOMS, flooding these spaces with charm & natural light. The DR also features a lovely tray ceiling, wainscoting and leads to a convenient BUTLERS PANTRY, making it the perfect space for effortless entertaining. The CRAFT ROOM/ OFFICE SPACE features builtin cabinets and shelving along with windows looking out on the backyard. The Kitchen & Family Room are seamlessly integrated, creating the perfect flow for entertaining and every day living. The FR features a cozy fireplace, crown mldg, & NEW carpeting while the eat-in kitchen is bright & airy w/new quartz countertops, pretty backsplash, SS appliances including an ice maker and a gas range, & a handy desk area. The LR is located off the kitchen & includes a stackable W/D & a utility closet. Upstairs, you'll find all new carpeting and crown moldings throughout. The PRIMARY BEDROOM is spacious, w/ a cozy sitting area, his & hers WICs, & a LUX ENSUITE complete w/dual vanities & beautiful upgrades. Additionally, you'll find 4 more bedrooms, 2 of which share a JACK & JILL bathroom, and another full bath. Outside, you'll find a screened-in porch & a back deck, which overlooks the private, wooded backyard that backs up to Robious Landing
Park! Enjoy a cozy firepit nook & a raised garden bed area with perennials and shrubs selected to bloom throughout the year. The garage has side entry from a long paved driveway and features a chain hoist for cars that convey, and a car lift which is negotiable. This house is a must see!
Location
State VA
County Chesterfield
Zoning R15
Interior
Hot Water Natural Gas
Heating Heat Pump(s)
Cooling Central A/C
Fireplaces Number 1
Fireplace Y
Heat Source Natural Gas
Exterior
Parking Features Garage - Side Entry
Garage Spaces 2.0
Water Access N
Accessibility None
Attached Garage 2
Total Parking Spaces 2
Garage Y
Building
Story 2
Foundation Crawl Space
Sewer Public Septic
Water Public
Architectural Style Traditional
Level or Stories 2
Additional Building Above Grade, Below Grade
New Construction N
Schools
Elementary Schools Weaver
Middle Schools Robious
High Schools James River
School District Chesterfield County Public Schools
Others
Senior Community No
Tax ID 730727771800000
Ownership Fee Simple
SqFt Source Estimated
Special Listing Condition Standard
Read Less Info
Want to know what your home might be worth? Contact us for a FREE valuation!

Our team is ready to help you sell your home for the highest possible price ASAP

Bought with NON MEMBER • Non Subscribing Office
"My job is to find and attract mastery-based agents to the office, protect the culture, and make sure everyone is happy! "
tyronetoneytherealtor@gmail.com
4221 Forbes Blvd, Suite 240, Lanham, MD, 20706, United States

