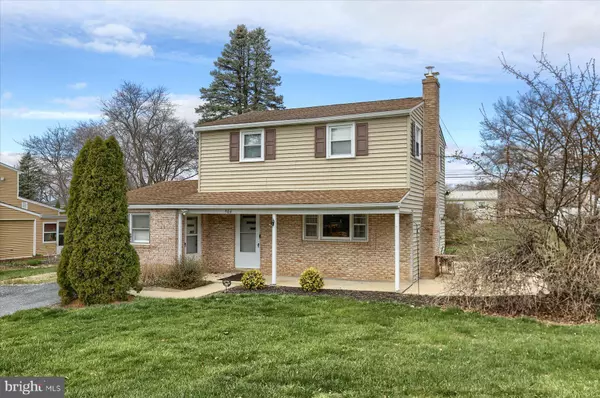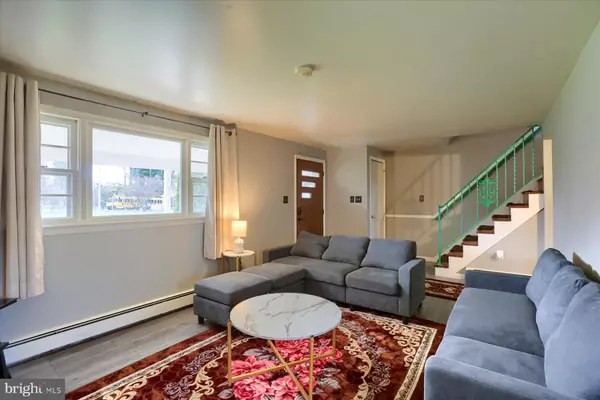$284,900
$274,900
3.6%For more information regarding the value of a property, please contact us for a free consultation.
3 Beds
2 Baths
1,536 SqFt
SOLD DATE : 04/29/2024
Key Details
Sold Price $284,900
Property Type Single Family Home
Sub Type Detached
Listing Status Sold
Purchase Type For Sale
Square Footage 1,536 sqft
Price per Sqft $185
Subdivision Center Square Manor
MLS Listing ID PACB2029058
Sold Date 04/29/24
Style Colonial
Bedrooms 3
Full Baths 2
HOA Y/N N
Abv Grd Liv Area 1,536
Originating Board BRIGHT
Year Built 1963
Annual Tax Amount $3,255
Tax Year 2024
Lot Size 10,454 Sqft
Acres 0.24
Property Description
This inviting colonial-style home in Upper Allen Township presents a wonderful opportunity for comfortable living. Featuring 3 bedrooms and 2 full baths, this well-maintained residence spans over 1,500 square feet, offering ample space for relaxation and enjoyment. Upon entry, you'll be greeted by newly installed LVP flooring and classic hardwood floors, complemented by a neutral color scheme throughout the interior. The main level boasts an additional spacious living area adjoining the kitchen, complete with a convenient full bathroom and large closet storage. The kitchen features a large eat in area along with ample cabinet and counter space. All appliances will convey too! Upstairs, discover three cozy bedrooms and another full bathroom. Laundry hookup is located in the basement, which also offers abundant storage space. Situated in the sought-after Mechanicsburg School District, this property offers easy access to Route 15 and other major highways, enhancing convenience for daily commutes and errands. With its charming features and prime location, this home is ideal for both investment opportunities and as a starter home. Don't miss out – schedule a tour!
Location
State PA
County Cumberland
Area Upper Allen Twp (14442)
Zoning RESIDENTIAL
Rooms
Other Rooms Dining Room, Bedroom 2, Bedroom 3, Kitchen, Family Room, Bedroom 1, Laundry, Bathroom 1, Bathroom 2
Basement Full, Unfinished, Interior Access, Sump Pump
Interior
Interior Features Combination Kitchen/Dining, Dining Area, Family Room Off Kitchen, Floor Plan - Traditional, Kitchen - Table Space, Wood Floors
Hot Water Electric
Heating Hot Water
Cooling Ceiling Fan(s), Window Unit(s)
Flooring Hardwood, Luxury Vinyl Plank
Fireplaces Number 1
Equipment Washer, Dryer, Stove, Refrigerator, Dishwasher
Fireplace Y
Window Features Vinyl Clad
Appliance Washer, Dryer, Stove, Refrigerator, Dishwasher
Heat Source Oil
Laundry Basement, Has Laundry
Exterior
Exterior Feature Patio(s)
Garage Spaces 4.0
Utilities Available Cable TV Available
Waterfront N
Water Access N
Roof Type Architectural Shingle
Accessibility None
Porch Patio(s)
Parking Type Driveway, On Street
Total Parking Spaces 4
Garage N
Building
Lot Description Cleared, Level
Story 2
Foundation Block
Sewer Public Sewer
Water Public
Architectural Style Colonial
Level or Stories 2
Additional Building Above Grade, Below Grade
Structure Type Dry Wall,Paneled Walls
New Construction N
Schools
High Schools Mechanicsburg Area
School District Mechanicsburg Area
Others
Senior Community No
Tax ID 42-30-2108-109
Ownership Fee Simple
SqFt Source Assessor
Acceptable Financing Cash, Conventional, FHA, VA
Listing Terms Cash, Conventional, FHA, VA
Financing Cash,Conventional,FHA,VA
Special Listing Condition Standard
Read Less Info
Want to know what your home might be worth? Contact us for a FREE valuation!

Our team is ready to help you sell your home for the highest possible price ASAP

Bought with TERRI TORQUATO • Iron Valley Real Estate of Central PA

"My job is to find and attract mastery-based agents to the office, protect the culture, and make sure everyone is happy! "
tyronetoneytherealtor@gmail.com
4221 Forbes Blvd, Suite 240, Lanham, MD, 20706, United States






