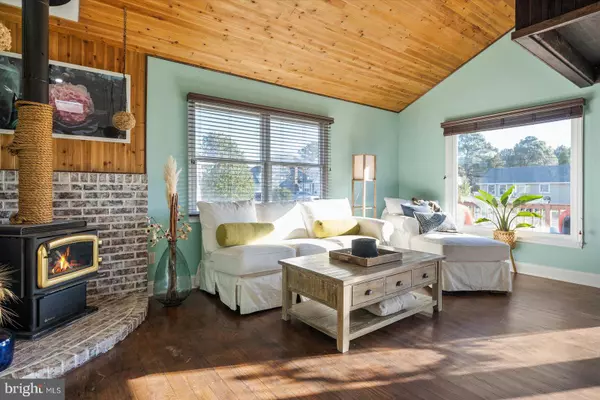$410,000
$410,000
For more information regarding the value of a property, please contact us for a free consultation.
3 Beds
2 Baths
1,344 SqFt
SOLD DATE : 05/03/2024
Key Details
Sold Price $410,000
Property Type Single Family Home
Sub Type Detached
Listing Status Sold
Purchase Type For Sale
Square Footage 1,344 sqft
Price per Sqft $305
Subdivision Cape Isle Of Wight
MLS Listing ID MDWO2017976
Sold Date 05/03/24
Style Ranch/Rambler
Bedrooms 3
Full Baths 2
HOA Y/N N
Abv Grd Liv Area 1,344
Originating Board BRIGHT
Year Built 1991
Annual Tax Amount $2,645
Tax Year 2023
Lot Size 0.250 Acres
Acres 0.25
Lot Dimensions 0.00 x 0.00
Property Description
Overflowing with charm, this home offers a serene coastal retreat, showcasing artistic flair in every room. Situated in the sought-after bayside community of Cape Isle of White West Ocean City. This residence reflects the sellers' keen eye for design, boasting many unique elements. Interior highlights include an inviting open floor plan flooded with natural sunlight, vaulted wooded ceilings, a cozy loft, hardwood flooring, fireplace, breakfast nook, a large kitchen island with open shelving and a new stainless steel fridge. Two updated bathrooms with beautiful tiled showers and flooring. The spacious primary bedroom leads to a four-season sunroom, extending the living space by an additional 275sq feet. Elevated and equipped with a bar, fridge, and a charming loft, this sunroom offers an ideal environment for entertainment, all while enjoying the views of the large private backyard. Outside, a new paver patio, landscaping, fire pit, new pergola, gas grill, sandpit, and hammocks await. Explore a versatile finished shed with electric and 2 bonus lofts - perfect for an office, yoga/ art studio, children's playhouse, or tranquil escape. There's endless potential for this large backyard. This property boasts low taxes and no HOA fees. Experience the bay's charm and the convenience of the community boat ramp. Beautiful bayside community is the perfect place to enjoy sunsets, biking, paddleboarding, kayaking, fishing and crabbing. Close to popular eateries, marinas, golf courses, Ocean City beaches and Assateague Island, all within a short drive. Don't miss the opportunity to own in West OC, whether it's your first home, your desirable coastal retreat, or an investment property. Sale includes a one year Home Warranty, some interior furnishings, outdoor items, grill, lawn mower and all contents in sheds.
Visit in person to truly appreciate the unique beauty and location of this property. Schedule your tour today!
Location
State MD
County Worcester
Area West Ocean City (85)
Zoning R-2
Direction South
Rooms
Other Rooms Sun/Florida Room
Main Level Bedrooms 3
Interior
Interior Features Breakfast Area, Ceiling Fan(s), Combination Dining/Living, Dining Area, Entry Level Bedroom, Family Room Off Kitchen, Floor Plan - Open, Skylight(s), Wood Floors, Window Treatments, Water Treat System, Upgraded Countertops, Pantry, Bar, Attic/House Fan, Carpet, Kitchen - Eat-In
Hot Water Natural Gas
Heating Central
Cooling Central A/C
Flooring Carpet, Ceramic Tile, Hardwood
Fireplaces Number 1
Fireplaces Type Gas/Propane, Brick
Equipment Dryer - Electric, Disposal, Dishwasher, Built-In Microwave, Oven/Range - Gas
Furnishings Partially
Fireplace Y
Appliance Dryer - Electric, Disposal, Dishwasher, Built-In Microwave, Oven/Range - Gas
Heat Source Natural Gas
Laundry Main Floor, Dryer In Unit, Washer In Unit
Exterior
Garage Spaces 4.0
Fence Privacy, Wood
Utilities Available Electric Available, Cable TV Available, Natural Gas Available
Water Access N
View Bay
Roof Type Architectural Shingle
Accessibility No Stairs
Total Parking Spaces 4
Garage N
Building
Lot Description Rear Yard
Story 1
Foundation Crawl Space, Block
Sewer Public Sewer
Water Well
Architectural Style Ranch/Rambler
Level or Stories 1
Additional Building Above Grade, Below Grade
Structure Type Cathedral Ceilings,Wood Ceilings
New Construction N
Schools
School District Worcester County Public Schools
Others
Pets Allowed Y
Senior Community No
Tax ID 2410004926
Ownership Fee Simple
SqFt Source Assessor
Acceptable Financing Cash, Conventional
Listing Terms Cash, Conventional
Financing Cash,Conventional
Special Listing Condition Standard
Pets Allowed No Pet Restrictions
Read Less Info
Want to know what your home might be worth? Contact us for a FREE valuation!

Our team is ready to help you sell your home for the highest possible price ASAP

Bought with James H Stephens • EXP Realty, LLC
"My job is to find and attract mastery-based agents to the office, protect the culture, and make sure everyone is happy! "
tyronetoneytherealtor@gmail.com
4221 Forbes Blvd, Suite 240, Lanham, MD, 20706, United States






